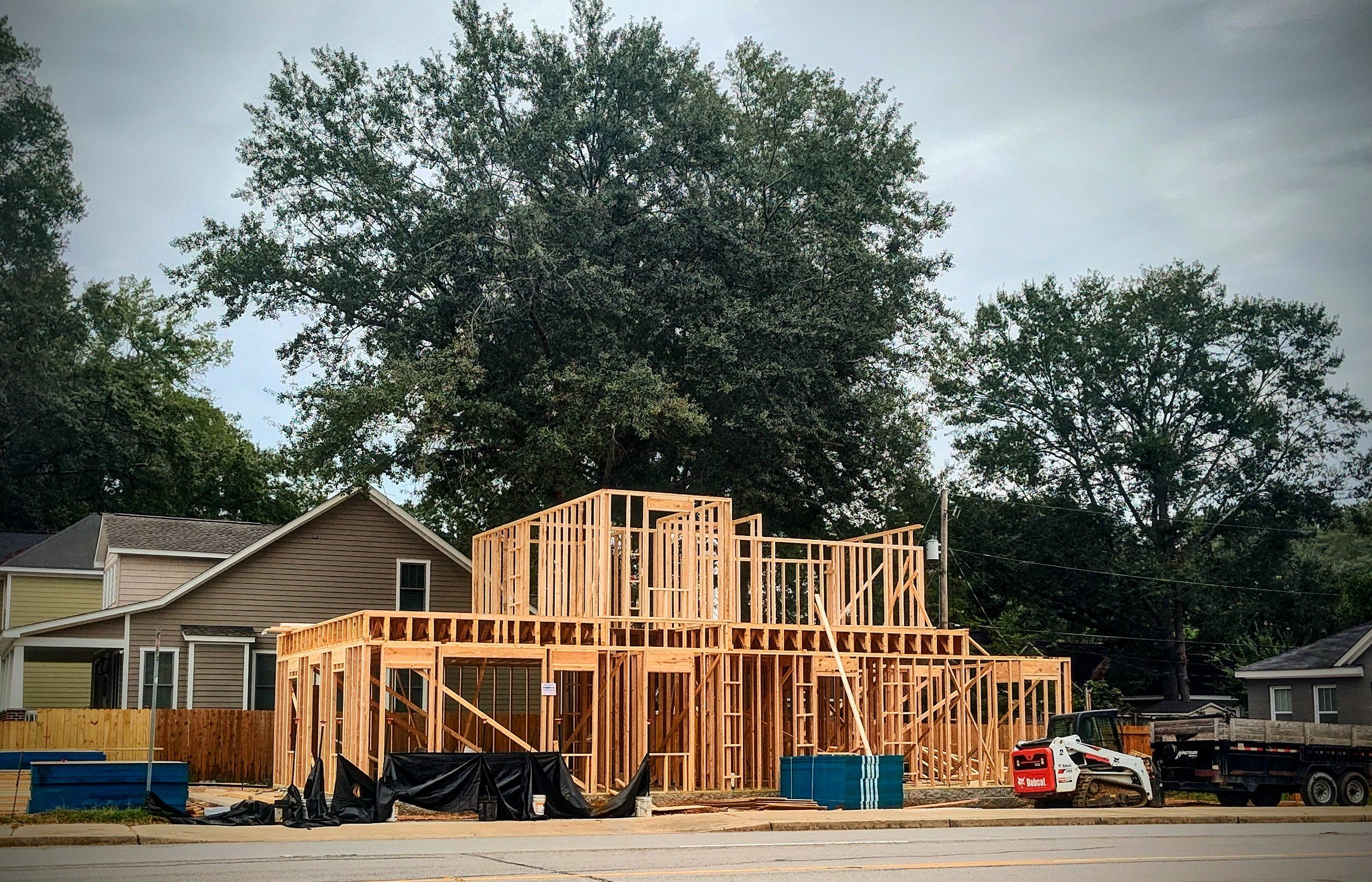this post was submitted on 09 Sep 2023
321 points (90.2% liked)
pics
19813 readers
467 users here now
Rules:
1.. Please mark original photos with [OC] in the title if you're the photographer
2..Pictures containing a politician from any country or planet are prohibited, this is a community voted on rule.
3.. Image must be a photograph, no AI or digital art.
4.. No NSFW/Cosplay/Spam/Trolling images.
5.. Be civil. No racism or bigotry.
Photo of the Week Rule(s):
1.. On Fridays, the most upvoted original, marked [OC], photo posted between Friday and Thursday will be the next week's banner and featured photo.
2.. The weekly photos will be saved for an end of the year run off.
Instance-wide rules always apply. https://mastodon.world/about
founded 2 years ago
MODERATORS
you are viewing a single comment's thread
view the rest of the comments
view the rest of the comments

Wouldn’t the inside of your house still have wood framing structure like this though?Extremely rare. Most houses built until the 1959s are made of stone and mortar, with walls at least 2 feet wide. In Northern Europe, i.e. UK, Belgium, Netherlands, parts of France and Germany, you would fund brick and mortar walls. Interior walls were built with thin hollow bricks assembled with mortar. These houses are a pain to renovate and most people just put everything agaisntbthe existing walls and then glue their drywalls on top of it with adhesive mortar. Since then, it is mostly cinder blocks or hollow brichs that are then filled with concrete. Modern building regulations impose steel reinforcement in regions prone to earthquakes. Interior walls are built with a framing of steel railings that are very light and flexible when handled but very sturdy when assembled. The drywall is screwed on each side of these rails which gives room for electrical and plumbung.