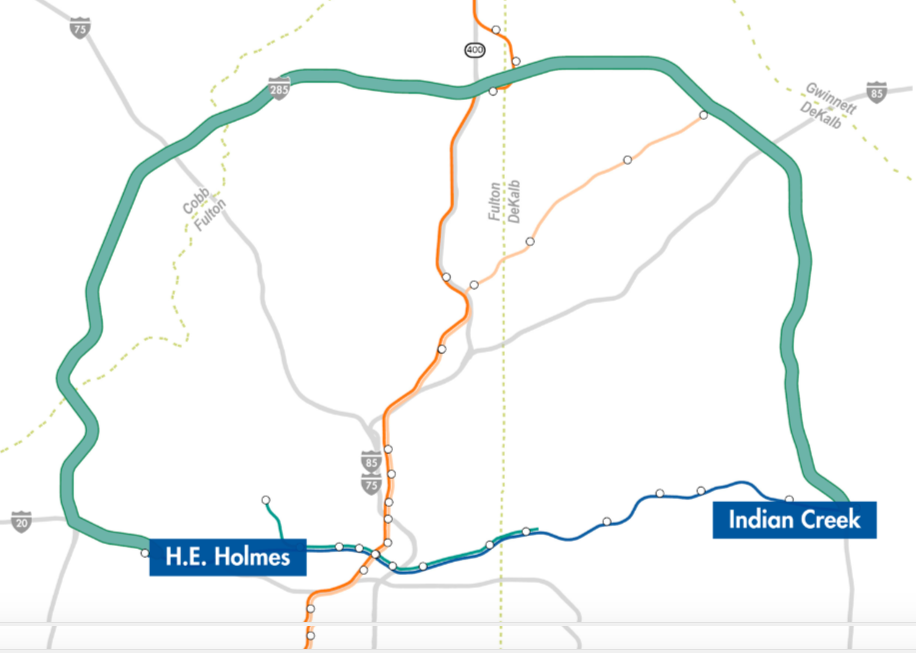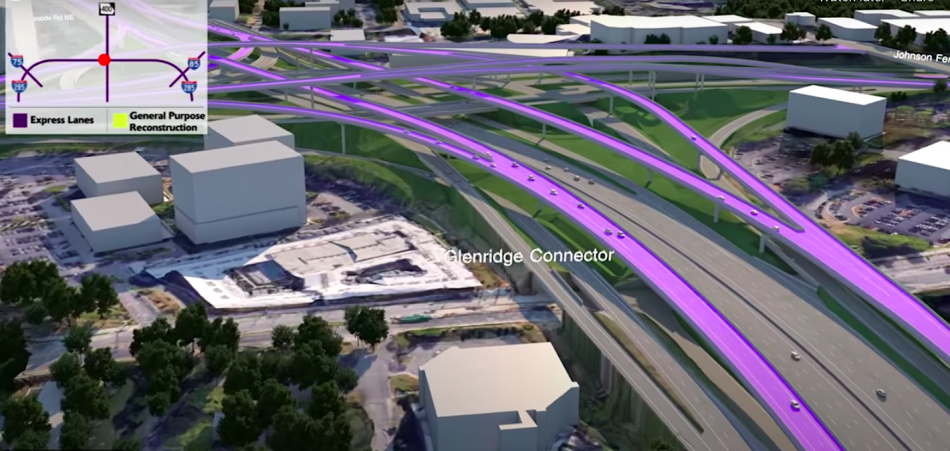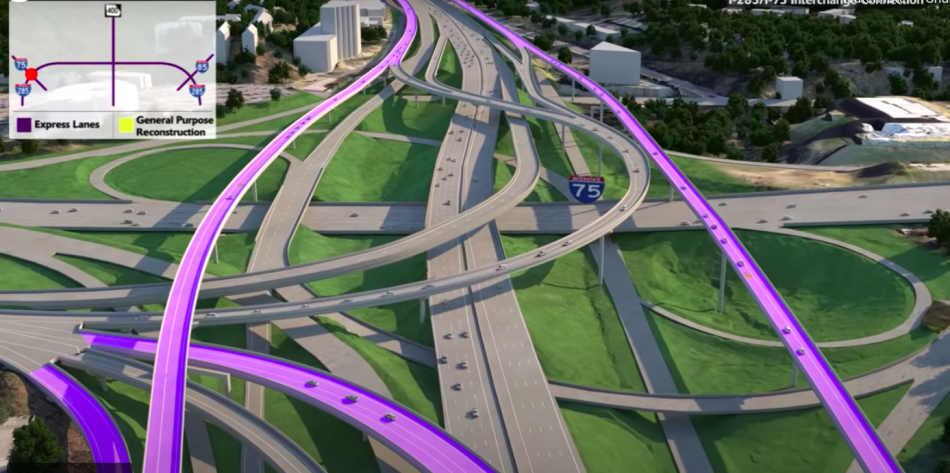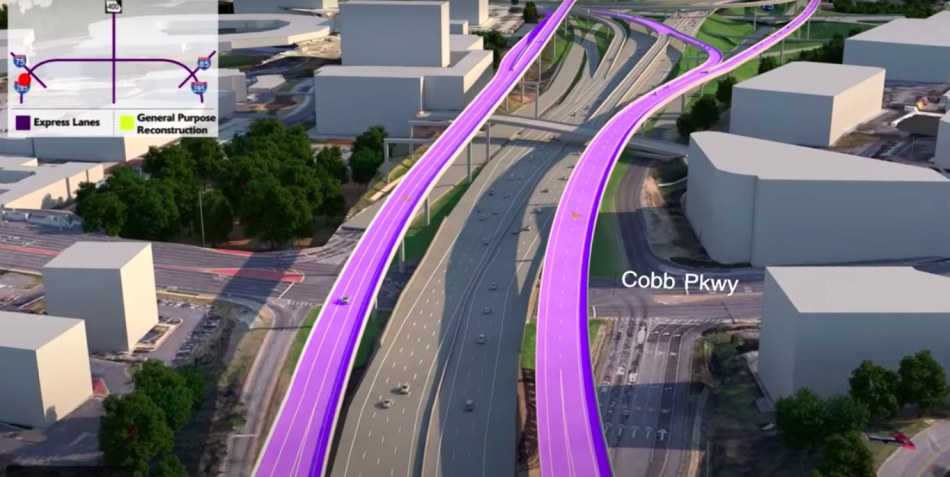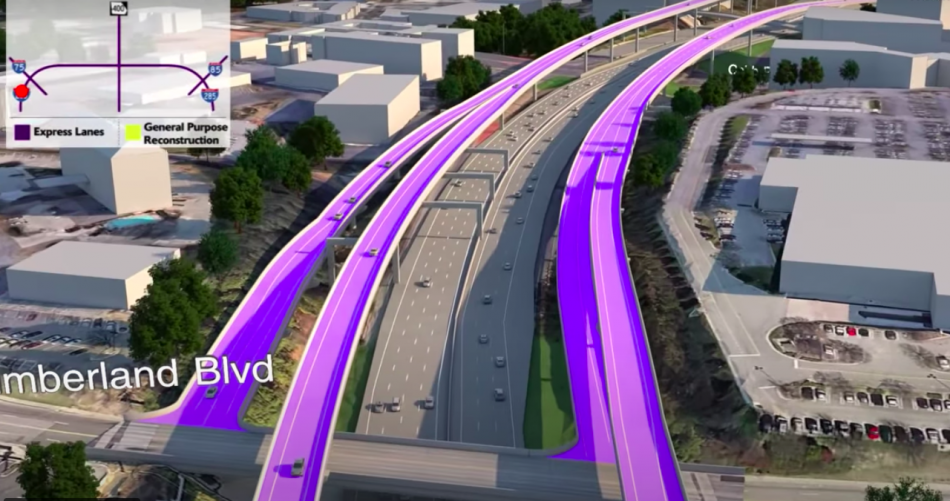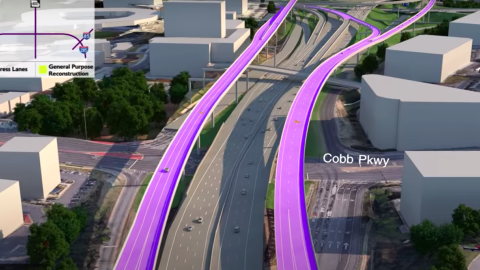North of downtown Marietta, 600 homes set for groundbreaking Josh Green Fri, 11/15/2024 - 14:02 One of the nation’s largest homebuilders is set to move forward with its biggest land development to date in metro Atlanta, promising a mix of housing that’s exceptionally green.
Officials with Atlanta-based Beazer Homes have scheduled a groundbreaking ceremony Wednesday morning at a site nearly the size of Piedmont Park, situated north of downtown Marietta, for a 591-home project called GreenHouse.
The 150 Laura Lake Road project will take shape just east of the Interstate 75 and I-575 split, south of Barrett Parkway near the Town Center at Cobb shopping center.
According to site plans, a lake and cemetery border the property today and will be preserved.
 Lakeside site plan for Beazer’s 591-home GreenHouse in the City of Marietta. Beazer Homes
Lakeside site plan for Beazer’s 591-home GreenHouse in the City of Marietta. Beazer Homes
GreenHouse plans call for a mix of townhomes, ranch-style, and two-story homes, all of them certified under the U.S. Department of Energy as a Zero Energy Ready Home. That certification indicates a level of construction that exceeds all local construction and energy codes, according to Beazer officials.
GreenHouse amenities are expected to include miles of nature trails (sample name: "The Long and Winding Road"), pocket parks (one called "Poets Corner"), and gardens, with a goal of creating a relaxed atmosphere, per Beazer officials.
The first GreenHouse homes are scheduled to be released for sale in fall 2025.
 GreenHouse's 150 Laura Lake Road location north of downtown Marietta off Interstate 75. Google Maps
GreenHouse's 150 Laura Lake Road location north of downtown Marietta off Interstate 75. Google Maps
Beazer announced in May it had acquired the 174-acre property in the City of Marietta, marking the company’s largest land acquisition in the metro to date.
Elsewhere, Beazer counts 12 other communities around the metro in various stages of development, spanning from Powder Springs and Kennesaw to Cumming, Atlanta, and Decatur.
We’ve asked Beazer reps for more visuals, including home renderings, and pricing details. This story will be updated with any additional information that comes.
...
Follow us on social media:
Twitter / Facebook/and now: Instagram
• Marietta news, discussion (Urbanize Atlanta)
Tags
150 Laura Lake Road Marietta GreenHouse Beazer Homes Beazer OTP Cobb County Atlanta Suburbs Atlanta Housing Homes For sale Atlanta Homes for Sale Zero Energy Ready Homes Cobb County Chamber of Commerce City of Marietta Town Center at Cobb
Images
 GreenHouse's 150 Laura Lake Road location north of downtown Marietta off Interstate 75. Google Maps
GreenHouse's 150 Laura Lake Road location north of downtown Marietta off Interstate 75. Google Maps
 Lakeside site plan for Beazer’s 591-home GreenHouse in the City of Marietta. Beazer Homes
Lakeside site plan for Beazer’s 591-home GreenHouse in the City of Marietta. Beazer Homes
Subtitle GreenHouse project marks largest metro Atlanta land acquisition for national builder Beazer
Neighborhood Marietta
Background Image
Image

Before/After Images
Sponsored Post Off













































































































