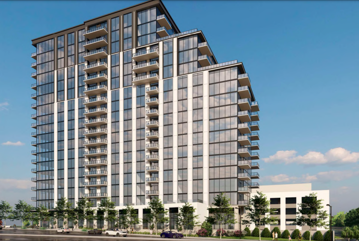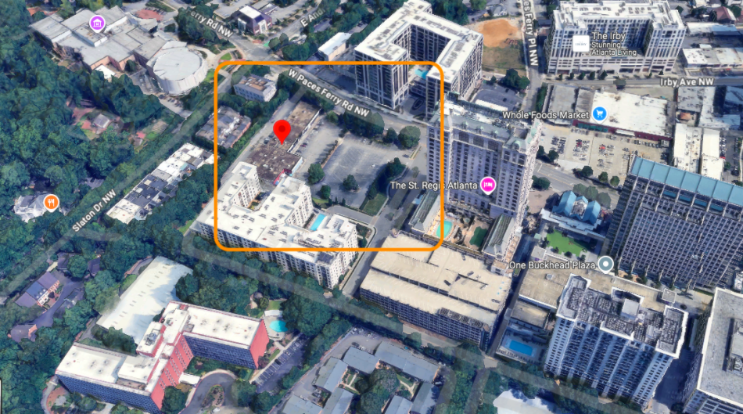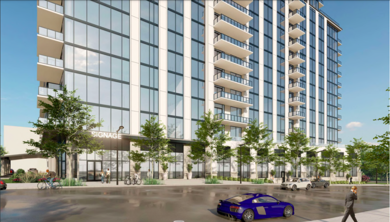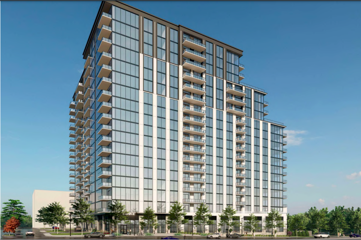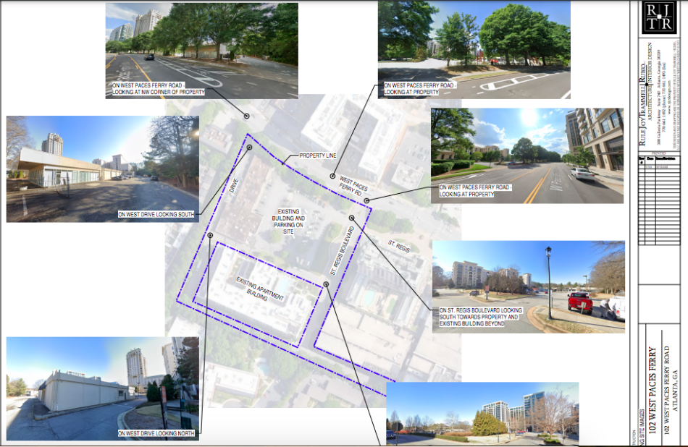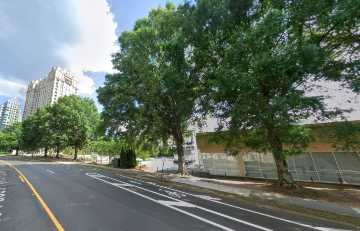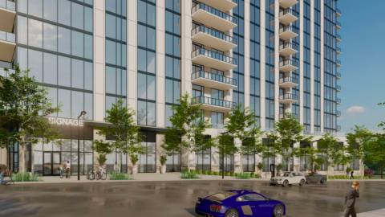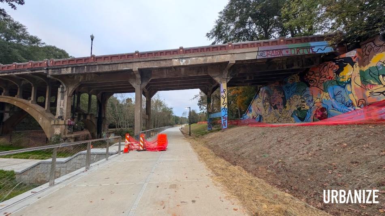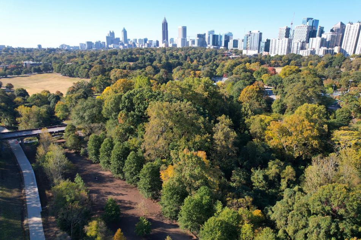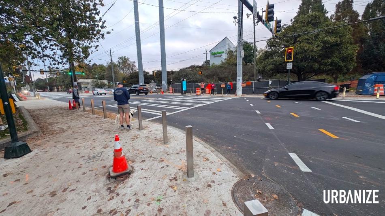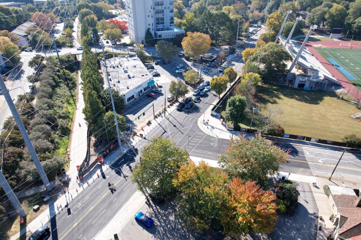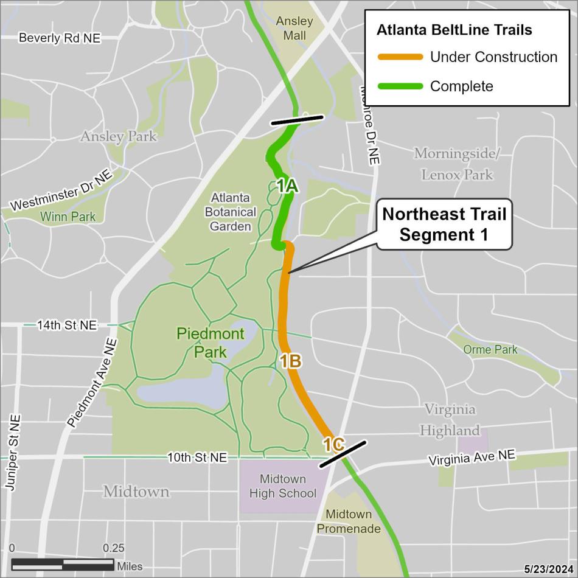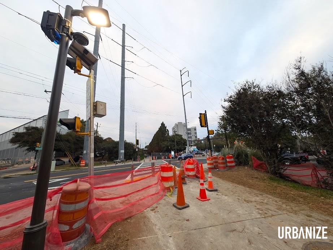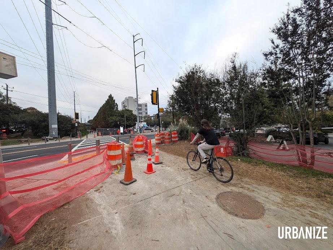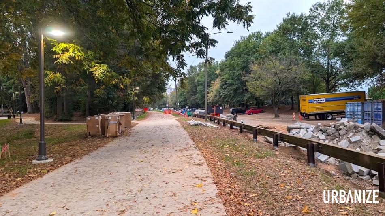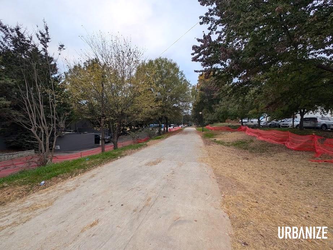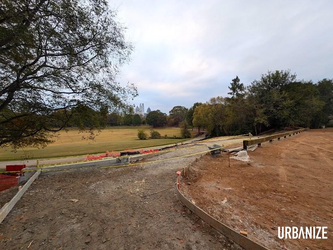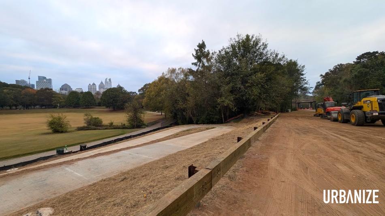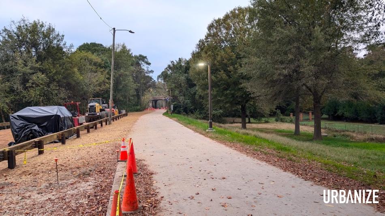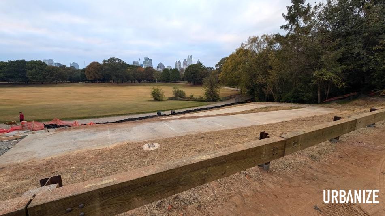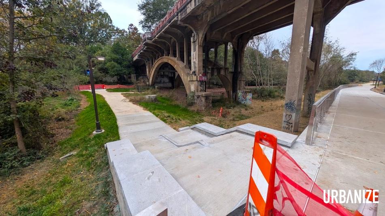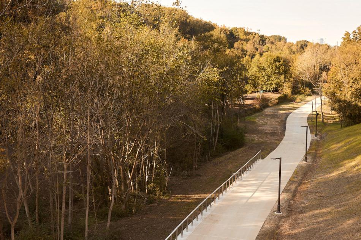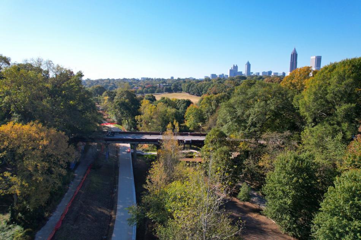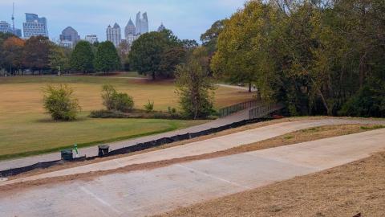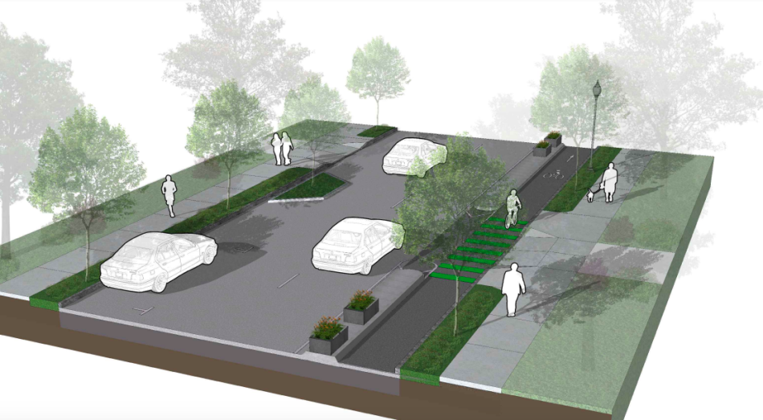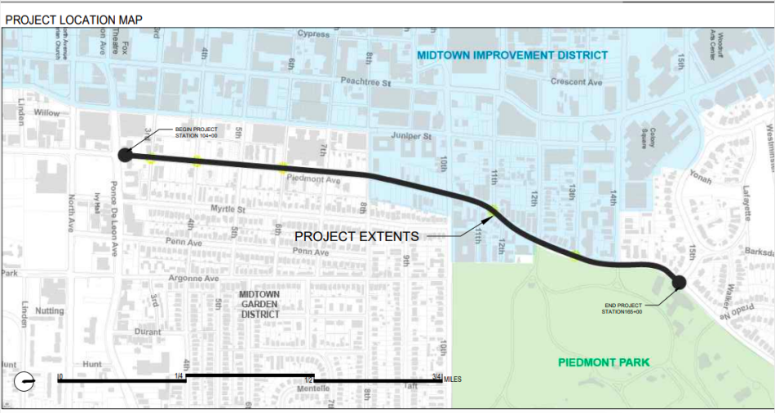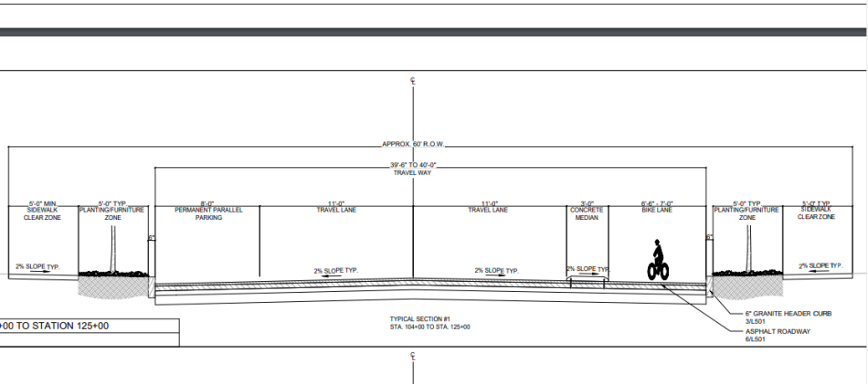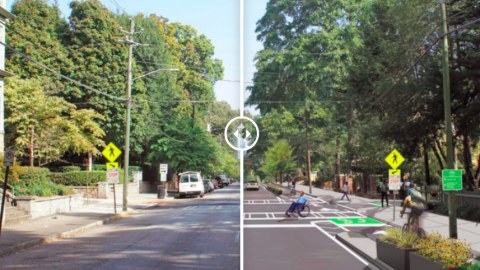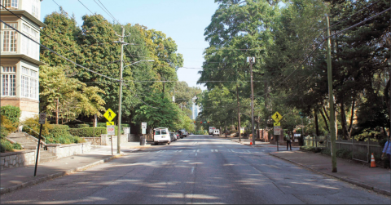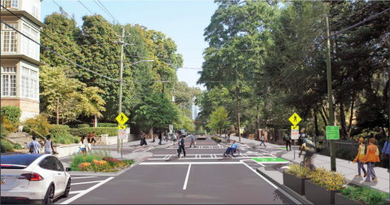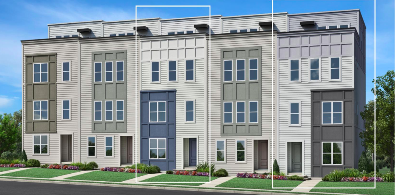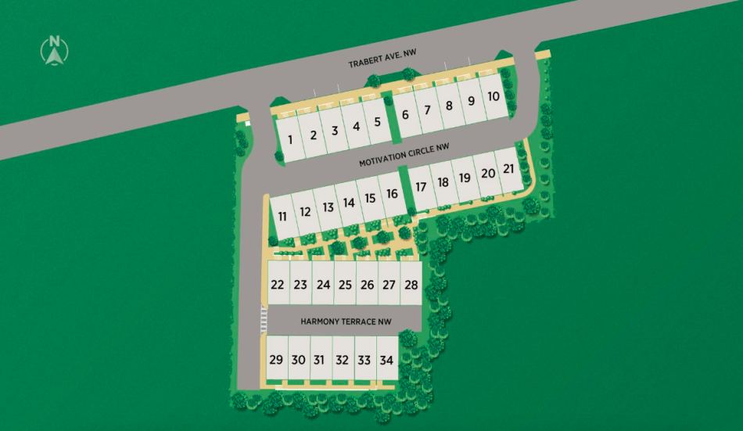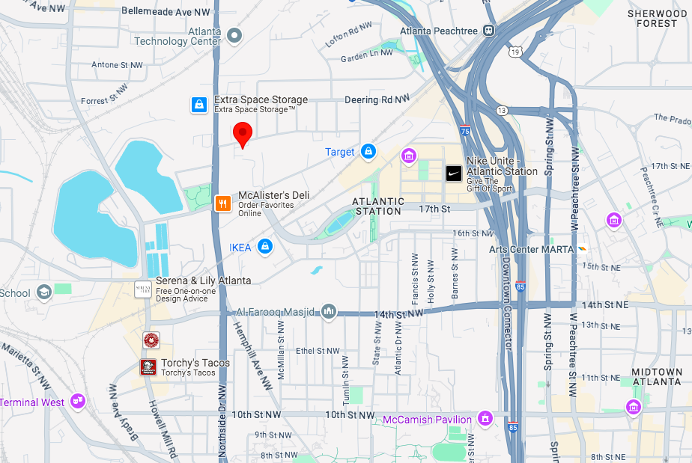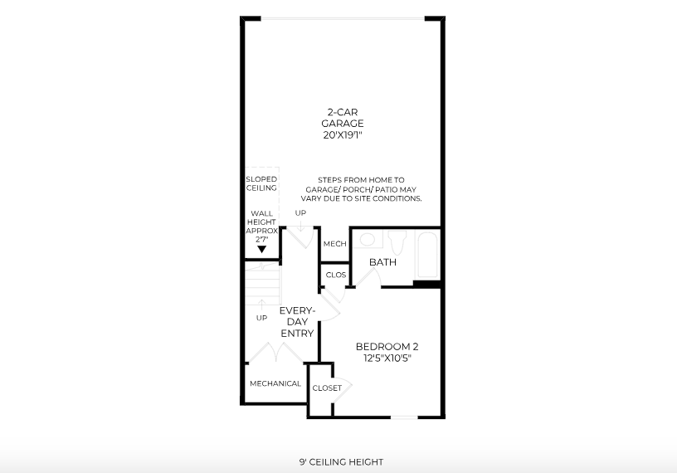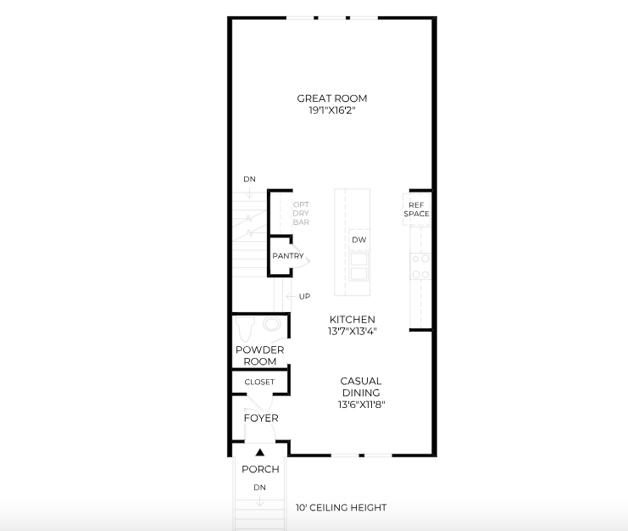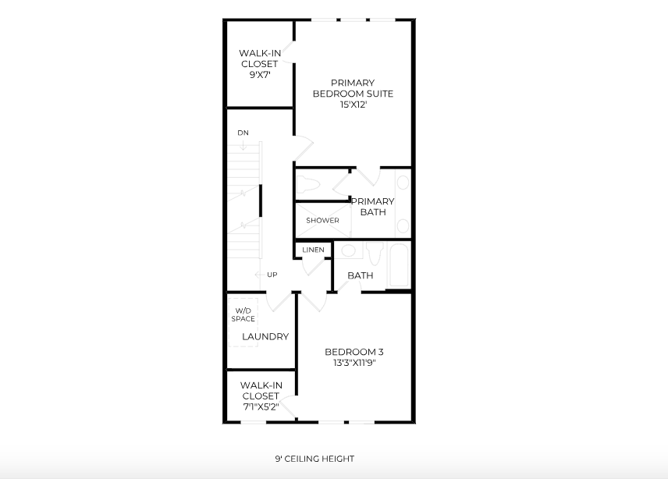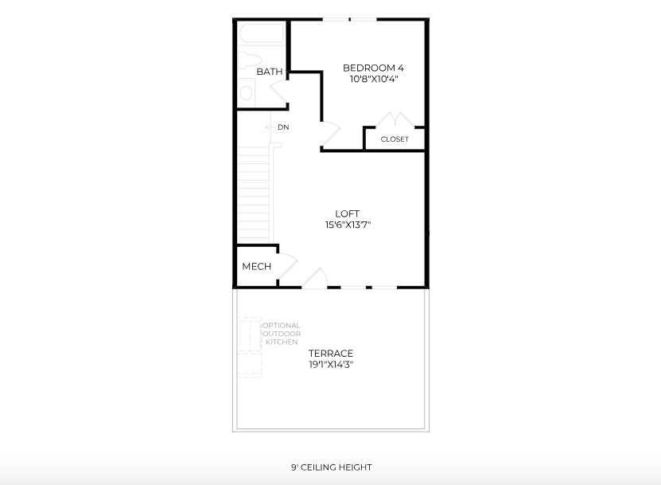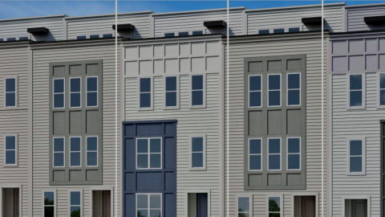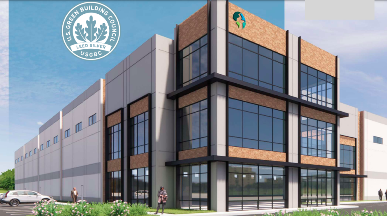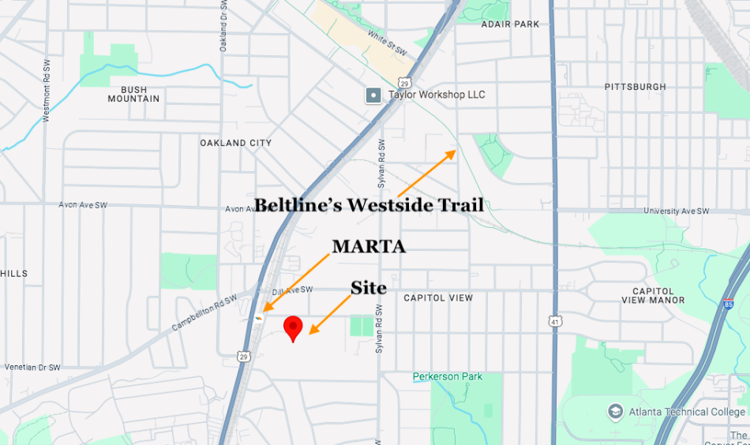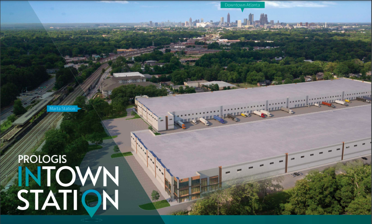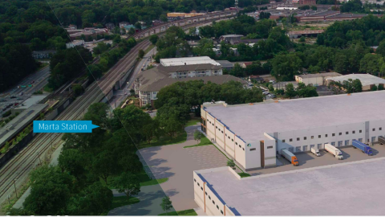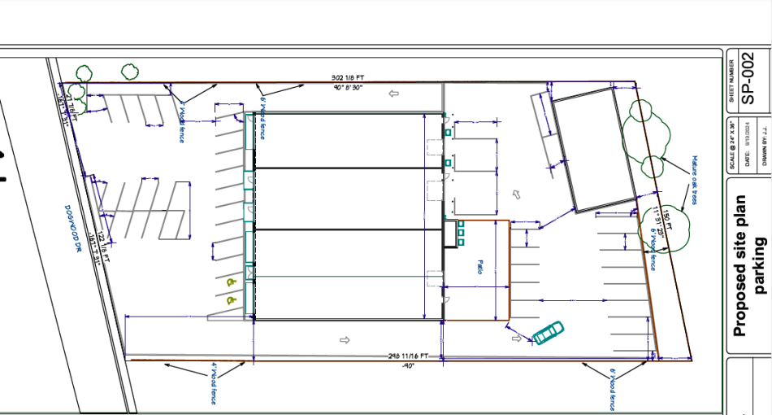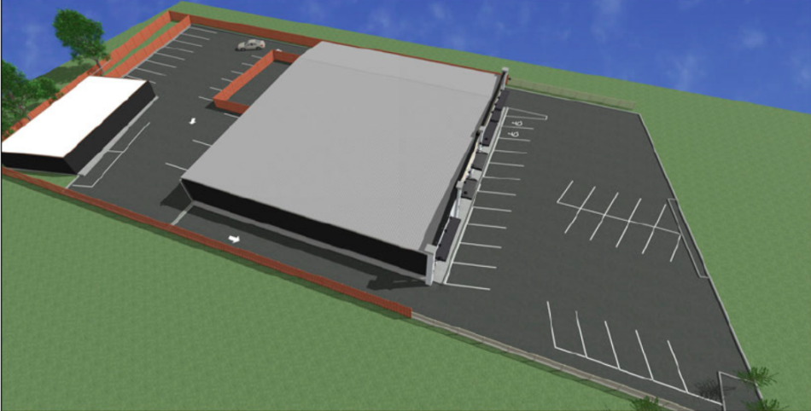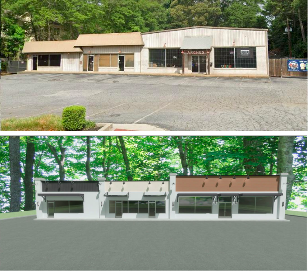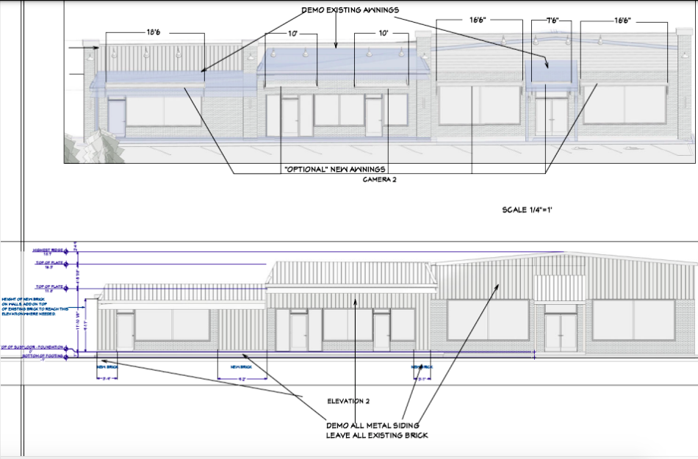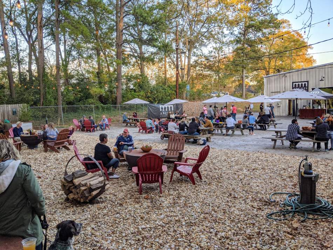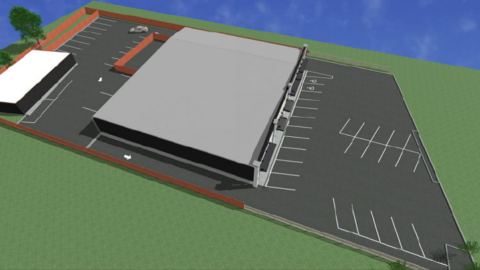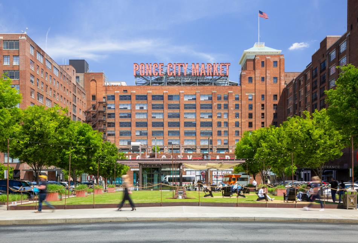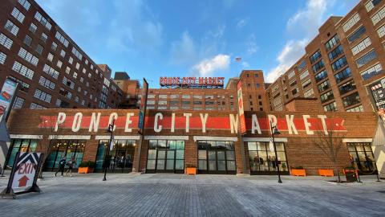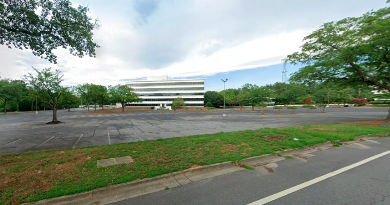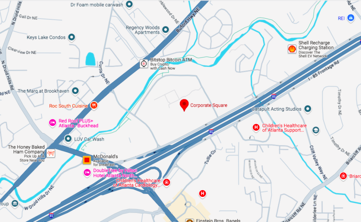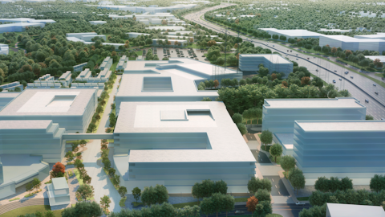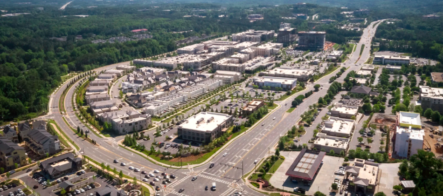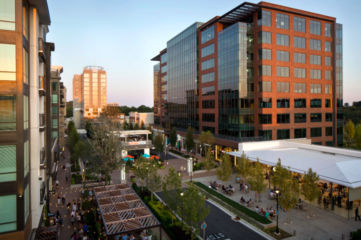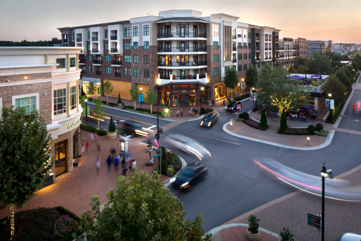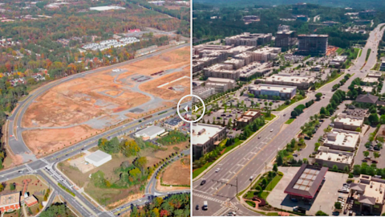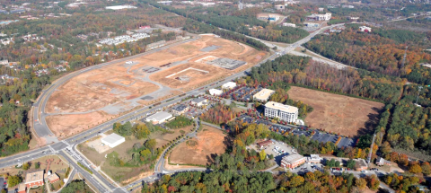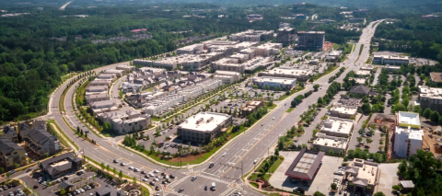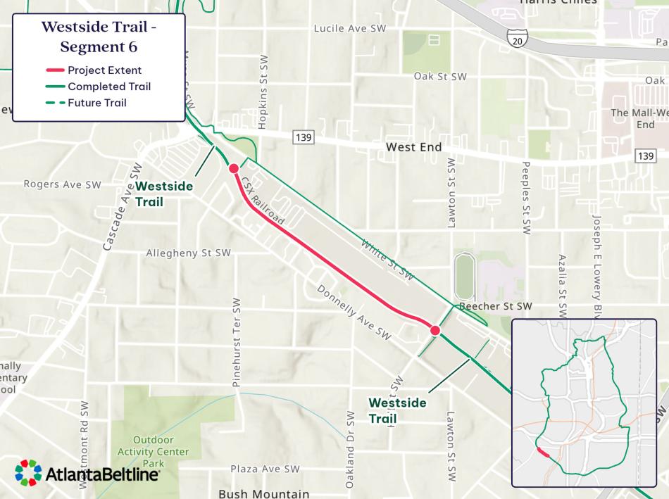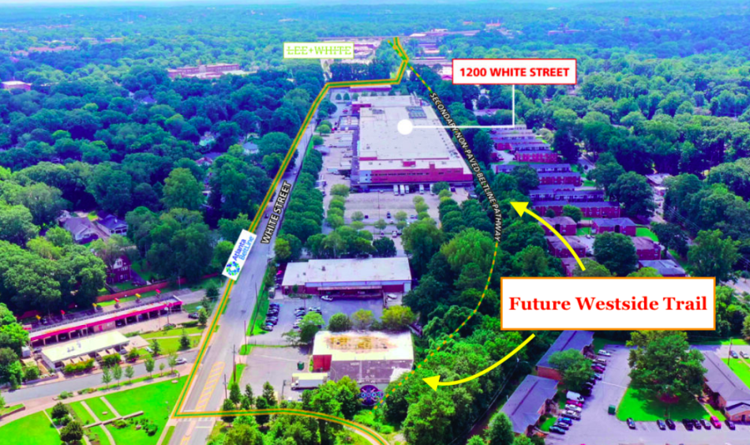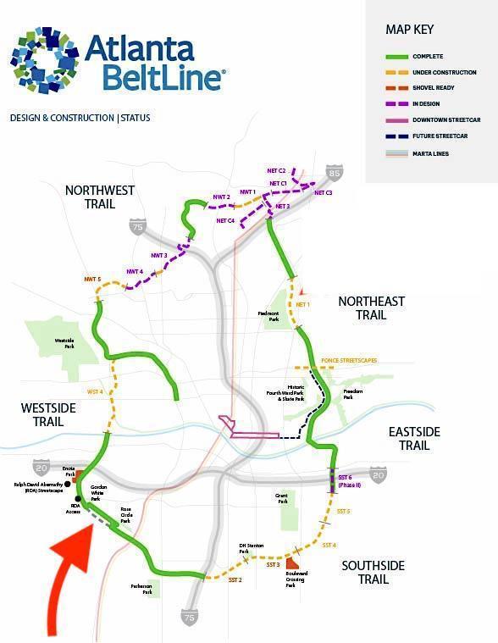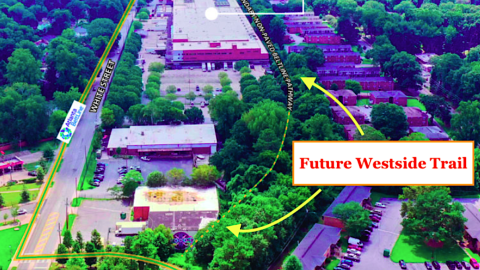Developer picked, vision emerges for historic, ailing Atlanta landmark
Josh Green
Mon, 11/04/2024 - 13:43
After years of false hope for Atlanta preservationists and downtown boosters, a development team has been picked to lead the transformation of a historic but ailing landmark building and inject the Five Points area with a significant amount of new housing.
Invest Atlanta, the city’s economic development arm, intends to ink a deal with Wisconsin-based affordable housing developer Gorman & Company to turn the Atlanta Constitution Building property at 143 Alabama St. into nearly 200 apartments and retail.
That will include a new mid-rise apartment building rising from a parking lot along Ted Turner Drive, between Five Points and the under-construction Centennial Yards megaproject, according to plans outlined by Invest Atlanta.
Last summer, Invest Atlanta officials set an Aug. 2 deadline for developers to respond to a Request for Proposals regarding the city-owned, architectural landmark across the street from MARTA’s Five Points station that’s stood mostly vacant since before Jimmy Carter was president. That RFP repeatedly stated a redevelopment team must be capable of making significant progress on the Atlanta Constitution Building’s renovation prior to the start of Atlanta’s month of World Cup matches beginning in June 2026.
Invest Atlanta now plans to enter a long-term lease and master-development agreement with Gorman & Company for the Alabama Street property and adjacent parcels.
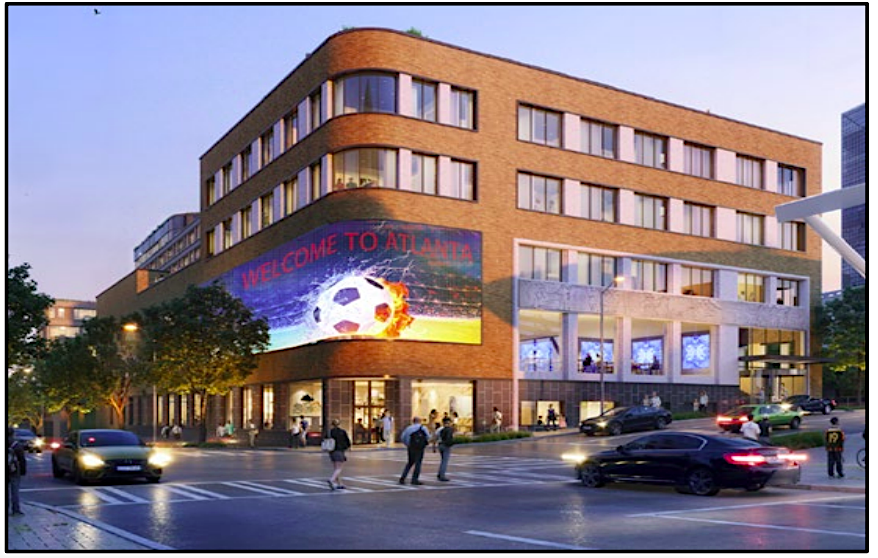 Planned signage at the corner of Alabama and Forsyth streets. Gorman & Company; Gensler
Planned signage at the corner of Alabama and Forsyth streets. Gorman & Company; Gensler
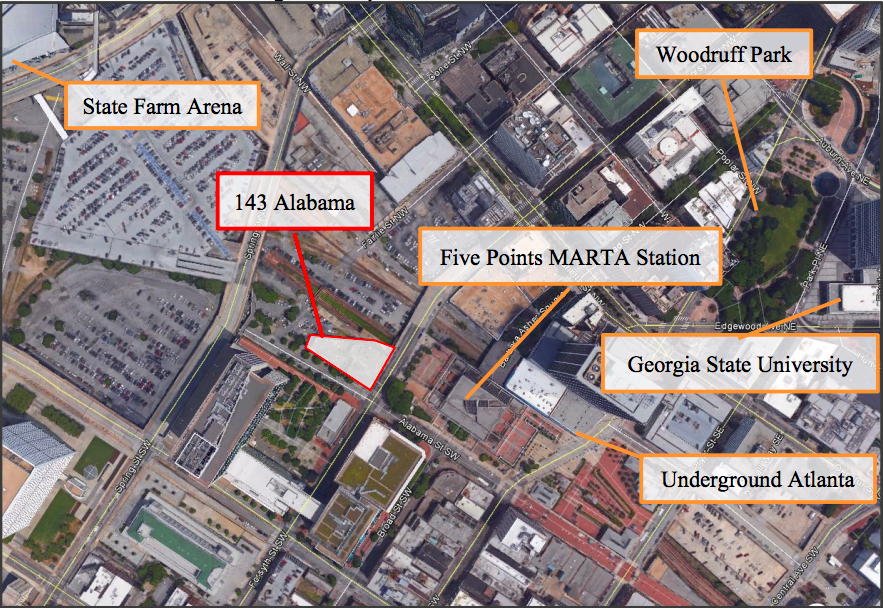 Invest Atlanta
Invest Atlanta
Gorman, a national developer, has been on a building spree at sites around Atlanta, debuting its first project in Westview and another near MARTA’s Hamilton E. Holmes station this year. Another Gorman development with an adaptive-reuse component, Sweet Auburn Grande, is expected to break ground any day, while another near Mall West End has more recently entered the pipeline.
Prior to millions of World Cup fans descending upon Atlanta for eight scheduled matches, Invest Atlanta is calling for the Atlanta Constitution Building to stabilized, with its overall appearance improved, façade fixed, and first and second floors activated for World Cup-related events and retail.
Other changes planned for the first phase call for the addition of digital signage and activation of the site’s existing surface parking lots, immediately to the west.
Beyond that, Gorman’s plans call for 197 apartments total across two phases, the first being adaptive-reuse of the existing Alabama Street building and the second construction of a new structure next door.
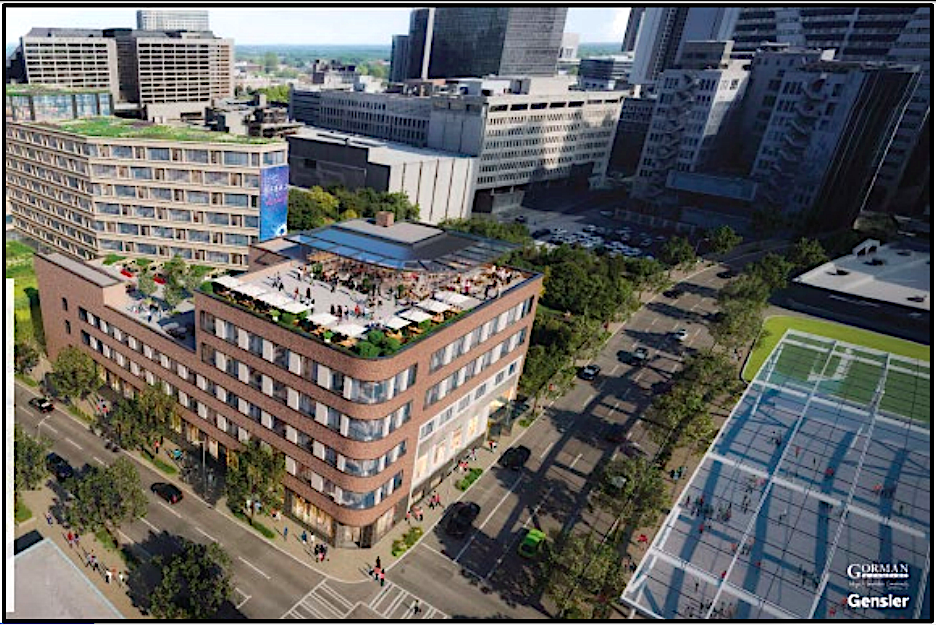 Gorman & Company; Gensler
Gorman & Company; Gensler
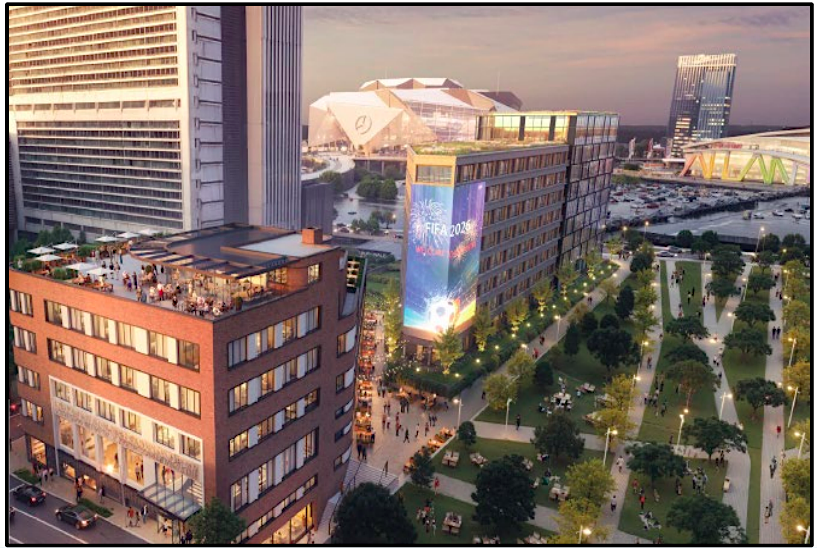 A digital billboard on the proposed new building overlooking a greenspace where parking lots and active rail lines currently operate. Gorman & Company; Gensler
A digital billboard on the proposed new building overlooking a greenspace where parking lots and active rail lines currently operate. Gorman & Company; Gensler
Only seven of the units would rent at market-rate, and the rest would be capped at between 30 and 80 percent of the area median income monthly, per Gorman & Company’s proposal. More than half of the apartments would be one-bedroom units.
Invest Atlanta's timeline calls for finalizing the building’s design and financial plan in May next year—and for phase-one construction to span between that month and May 2026, ending roughly a month before FIFA World Cup matches begin.
Construction on the second part of phase one—the conversion of existing spaces to residential units—would span between January 2026 and March the following year, per Invest Atlanta’s timeline.
In August 2026, the month after Atlanta’s World Cup matches conclude, construction on the new building is scheduled to begin, with a goal of concluding in July 2028.
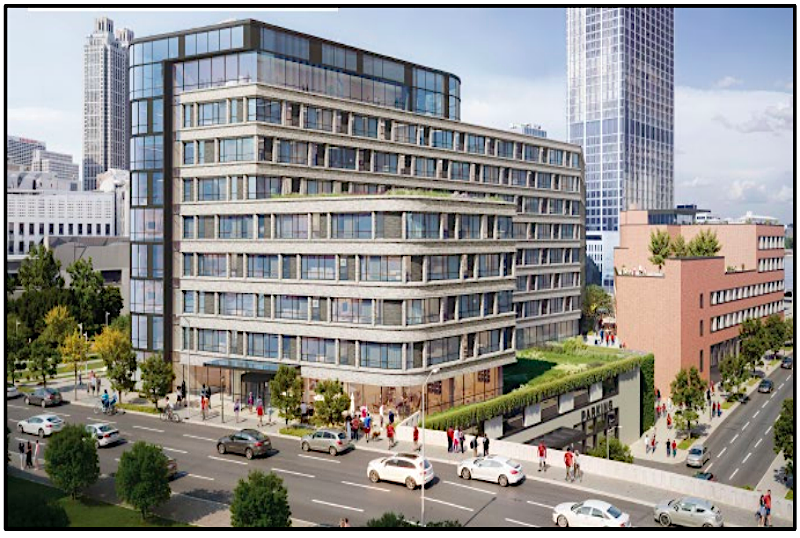 How the new mid-rise apartment building would front Ted Turner Drive. Gorman & Company; Gensler
How the new mid-rise apartment building would front Ted Turner Drive. Gorman & Company; Gensler
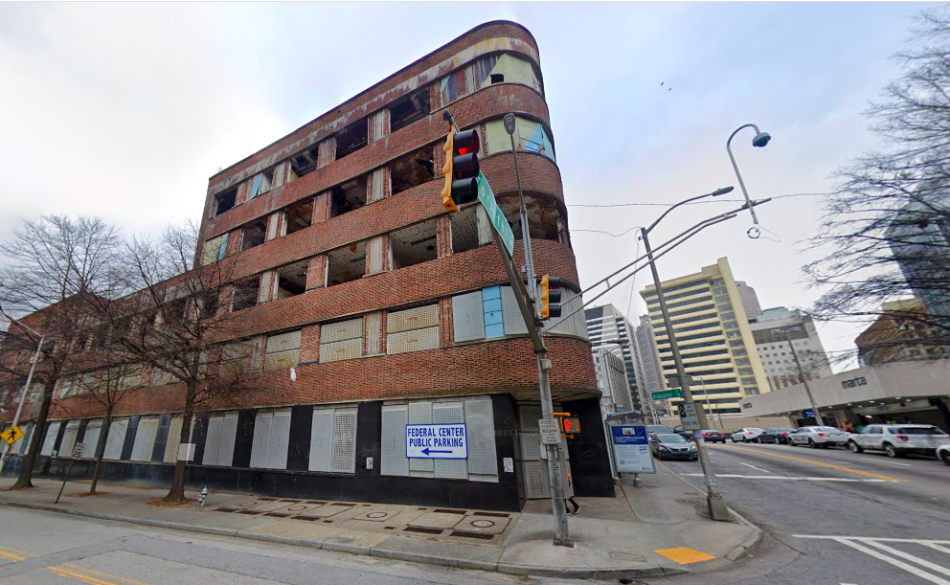 As seen last year, the 1947 building's facade at the intersection of Alabama and Forsyth streets is a rare local example of Art Moderne design.Google Maps
As seen last year, the 1947 building's facade at the intersection of Alabama and Forsyth streets is a rare local example of Art Moderne design.Google Maps
A rare example of Art Moderne-style architecture in the city, the original five-story, 95,000-square-foot structure was built in 1947 for the Atlanta Constitution newspaper, a predecessor to today’s Atlanta Journal-Constitution, but that operation moved out after just a few years. Georgia Power moved in around 1953 but was gone in the early 1970s, leaving the property vacant ever since. In more recent years, metal shields were placed over windows to prevent homeless encampments. At one point, trees sprouted from the roof.
Companies that responded to the RFP were evaluated on their financial capacity, experience and qualifications, feasibility of their proposal, and redevelopment vision and approach, according to Invest Atlanta.
Invest Atlanta officials pointed to Gorman’s swifter, in-house design capabilities and 40 years of experience in “downtown revitalization, historic preservation, mixed-use, workforce housing, neighborhood transformations, and preservation of affordable housing projects” as selling points. Financial details of the deal weren’t specified.
“Overall, the evaluation indicated that the team was extremely confident that the recommended developer [Gorman] possesses the knowledge and expertise to successfully perform the scope of work described,” notes an Invest Atlanta summary. “[Gorman also] proposed the most advantageous offer or deal structure as a financial partner in the redevelopment.”
Invest Atlanta’s quest to remake the landmark building has made headlines before.
Back in 2017, following a lengthy RFP process, a new era for the Atlanta Constitution Building appeared to be dawning, as Invest Atlanta agreed to sell the property to developer Pope & Land, with Place Properties on board to erect a new residential building next door—a scheme not dissimilar to what Gorman is now proposing.
Initially, those earlier plans called for completing $24 million worth of construction in 2021, but the deal never closed, and redevelopment efforts fizzled.
Find a closer look at plans for the property's revitalization and other details below:
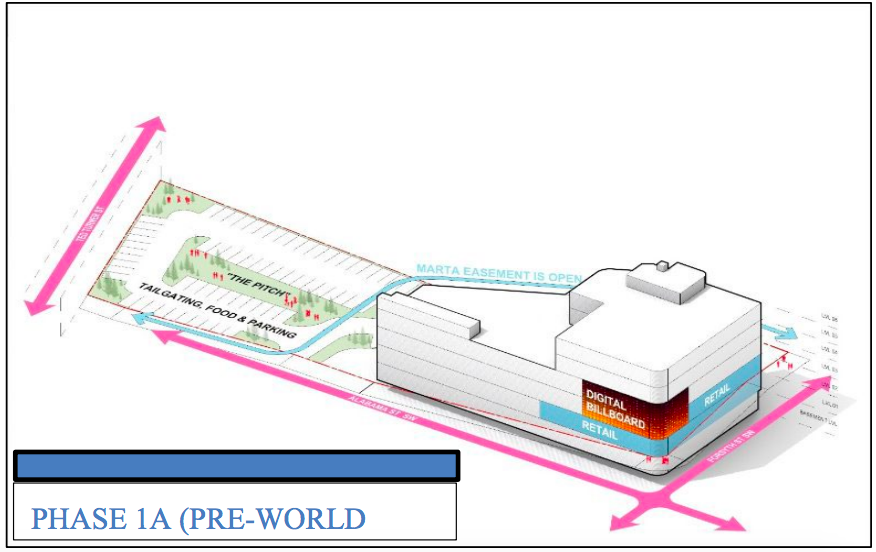 Breakdown of the initial phase of construction scheduled to finish a month before the 2026 FIFA World Cup. Gorman & Company; Gensler
Breakdown of the initial phase of construction scheduled to finish a month before the 2026 FIFA World Cup. Gorman & Company; Gensler
...
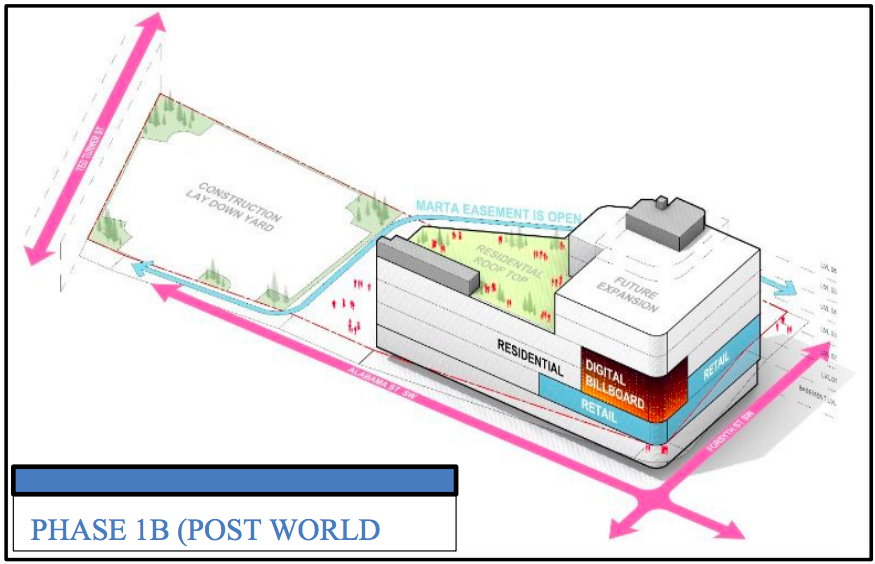 Gorman & Company; Gensler
Gorman & Company; Gensler
...
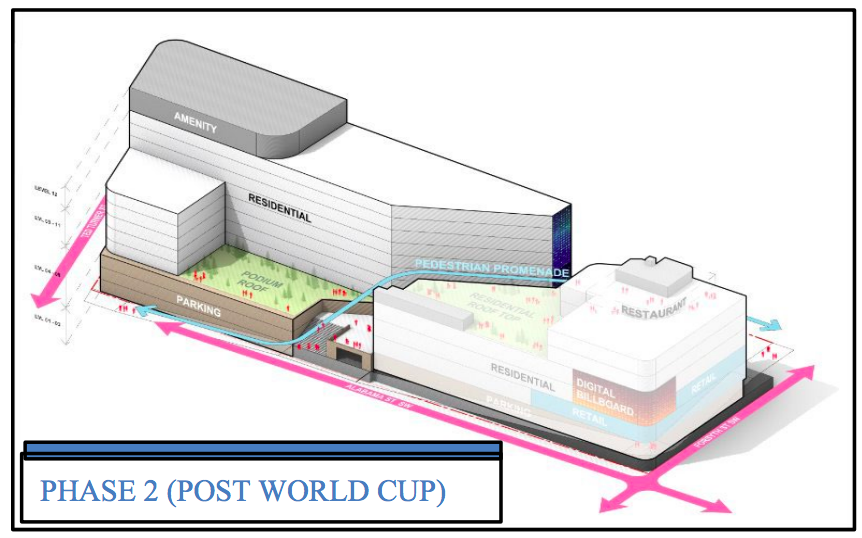 Planned scope of the new-construction building in relation to the current Art Moderne-style structure.Gorman & Company; Gensler
Planned scope of the new-construction building in relation to the current Art Moderne-style structure.Gorman & Company; Gensler
...
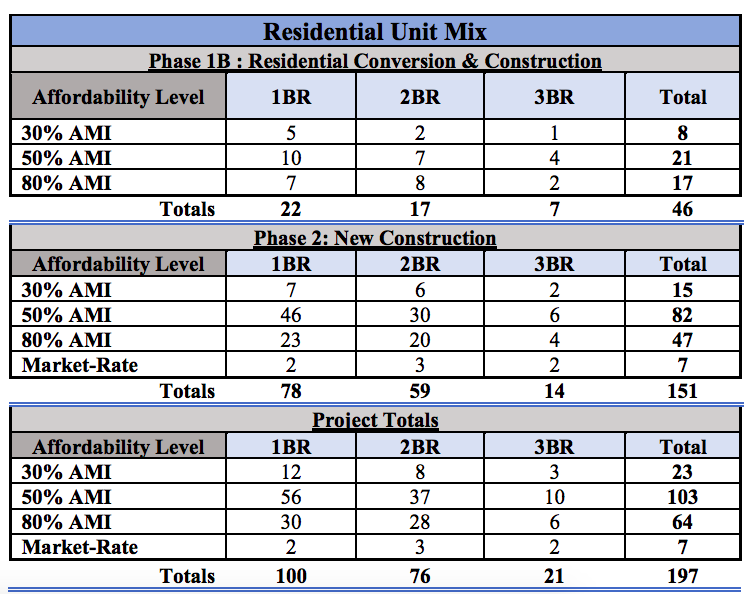 Breakdown of plans for 197 new apartments downtown. Invest Atlanta
Breakdown of plans for 197 new apartments downtown. Invest Atlanta
...
Follow us on social media:
Twitter / Facebook/and now: Instagram
• Downtown news, discussion (Urbanize Atlanta)
Tags
143 Alabama Street SW
Pope and Land
Place Properties
Winter Johnson Group
Smith Dalia Architects
Atlanta Constitution Building
Adaptive Reuse
Adaptive-Reuse
Adaptive-Reuse Development
Downtown Atlanta
Atlanta Architecture
Art Moderne
Invest Atlanta
Bureau of Big Ideas
Department of Big Ideas
Gorman & Company
2026 FIFA World Cup
World Cup Atlanta
World Cup 2026
Gensler
Gensler Atlanta
Images
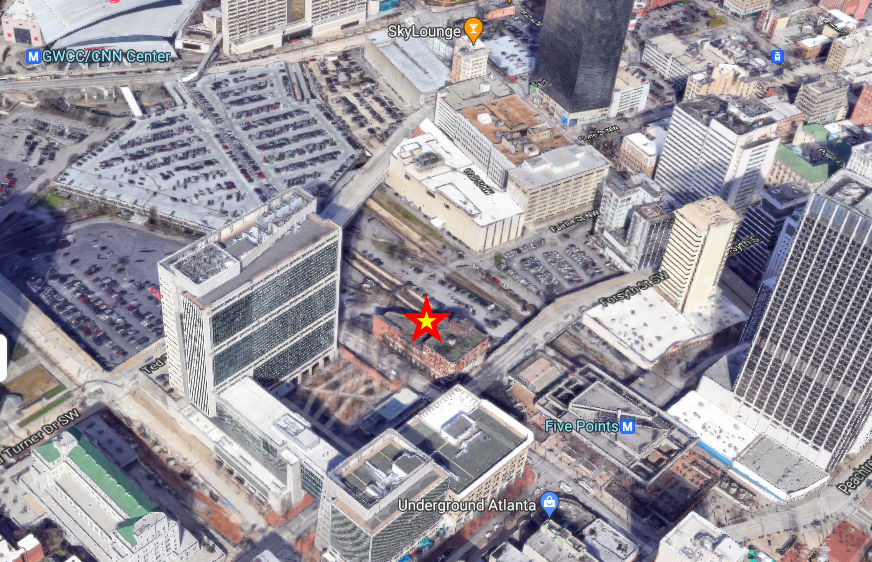 The 143 Alabama Street property's proximity to Five Points MARTA station, Underground Atlanta, and the Gulch—all of which are in the process of revitalization or redevelopment. Google Maps
The 143 Alabama Street property's proximity to Five Points MARTA station, Underground Atlanta, and the Gulch—all of which are in the process of revitalization or redevelopment. Google Maps
 Invest Atlanta
Invest Atlanta
 As seen last year, the 1947 building's facade at the intersection of Alabama and Forsyth streets is a rare local example of Art Moderne design.Google Maps
As seen last year, the 1947 building's facade at the intersection of Alabama and Forsyth streets is a rare local example of Art Moderne design.Google Maps
 Planned signage at the corner of Alabama and Forsyth streets. Gorman & Company; Gensler
Planned signage at the corner of Alabama and Forsyth streets. Gorman & Company; Gensler
 Breakdown of the initial phase of construction scheduled to finish a month before the 2026 FIFA World Cup. Gorman & Company; Gensler
Breakdown of the initial phase of construction scheduled to finish a month before the 2026 FIFA World Cup. Gorman & Company; Gensler
 Gorman & Company; Gensler
Gorman & Company; Gensler
 Planned scope of the new-construction building in relation to the current Art Moderne-style structure.Gorman & Company; Gensler
Planned scope of the new-construction building in relation to the current Art Moderne-style structure.Gorman & Company; Gensler
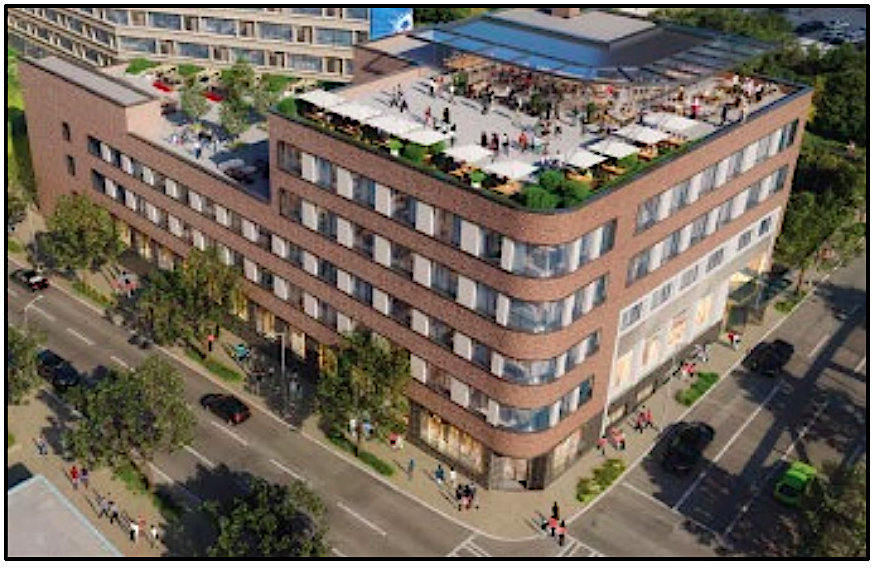 Gorman & Company; Gensler
Gorman & Company; Gensler
 How the new mid-rise apartment building would front Ted Turner Drive. Gorman & Company; Gensler
How the new mid-rise apartment building would front Ted Turner Drive. Gorman & Company; Gensler
 A digital billboard on the proposed new building overlooking a greenspace where parking lots and active rail lines currently operate. Gorman & Company; Gensler
A digital billboard on the proposed new building overlooking a greenspace where parking lots and active rail lines currently operate. Gorman & Company; Gensler
 Gorman & Company; Gensler
Gorman & Company; Gensler
 Breakdown of plans for 197 new apartments downtown. Invest Atlanta
Breakdown of plans for 197 new apartments downtown. Invest Atlanta
Subtitle
City-owned Atlanta Constitution property to house nearly 200 residences near Five Points
Neighborhood
Downtown
Background Image
Image
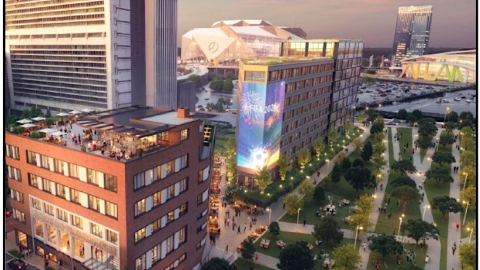
Associated Project
143 Alabama Street SW
Before/After Images
Sponsored Post
Off
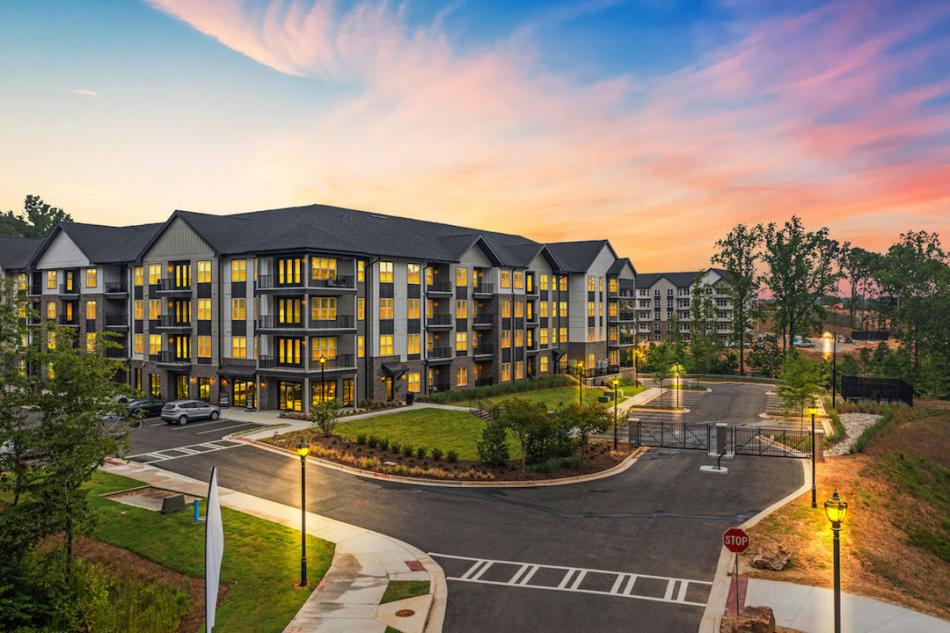 Novare Group; BCDC/Conclave Sugar Hill
Novare Group; BCDC/Conclave Sugar Hill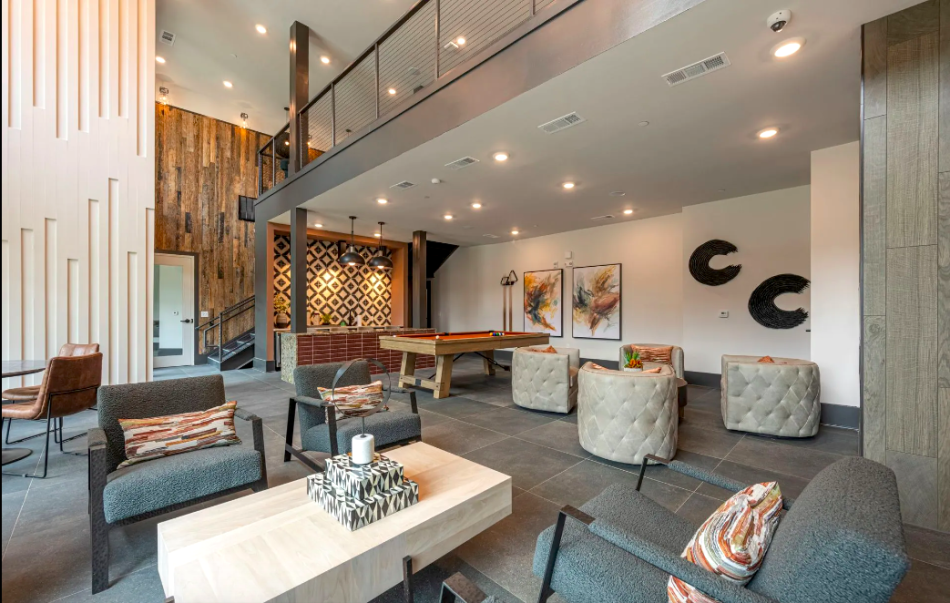 Novare Group; BCDC/Conclave Sugar Hill
Novare Group; BCDC/Conclave Sugar Hill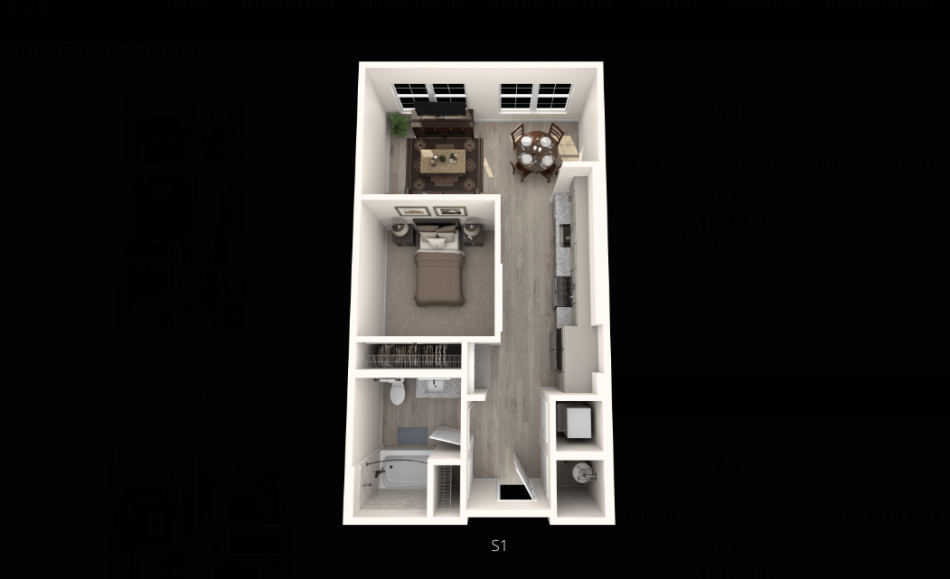 The smallest, 597-square-foot floorplan currently offered at Conclave Sugar Hill. Novare Group; BCDC/Conclave Sugar Hill
The smallest, 597-square-foot floorplan currently offered at Conclave Sugar Hill. Novare Group; BCDC/Conclave Sugar Hill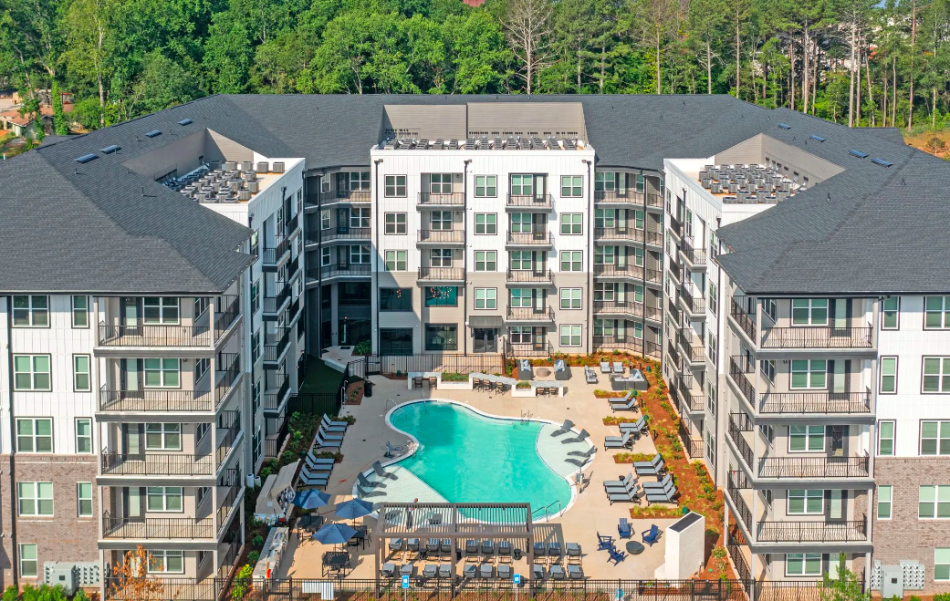 Novare Group; BCDC/Conclave Sugar Hill
Novare Group; BCDC/Conclave Sugar Hill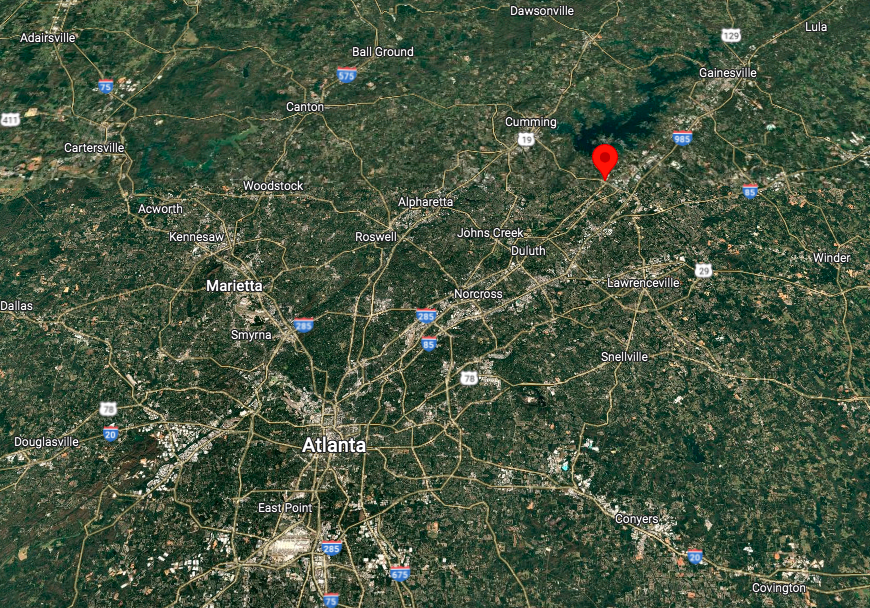 The Conclave project's location in relation to intown Atlanta and Lake Lanier. Google Maps
The Conclave project's location in relation to intown Atlanta and Lake Lanier. Google Maps The Conclave project's location in relation to intown Atlanta and Lake Lanier. Google Maps
The Conclave project's location in relation to intown Atlanta and Lake Lanier. Google Maps Novare Group; BCDC/Conclave Sugar Hill
Novare Group; BCDC/Conclave Sugar Hill Novare Group; BCDC/Conclave Sugar Hill
Novare Group; BCDC/Conclave Sugar Hill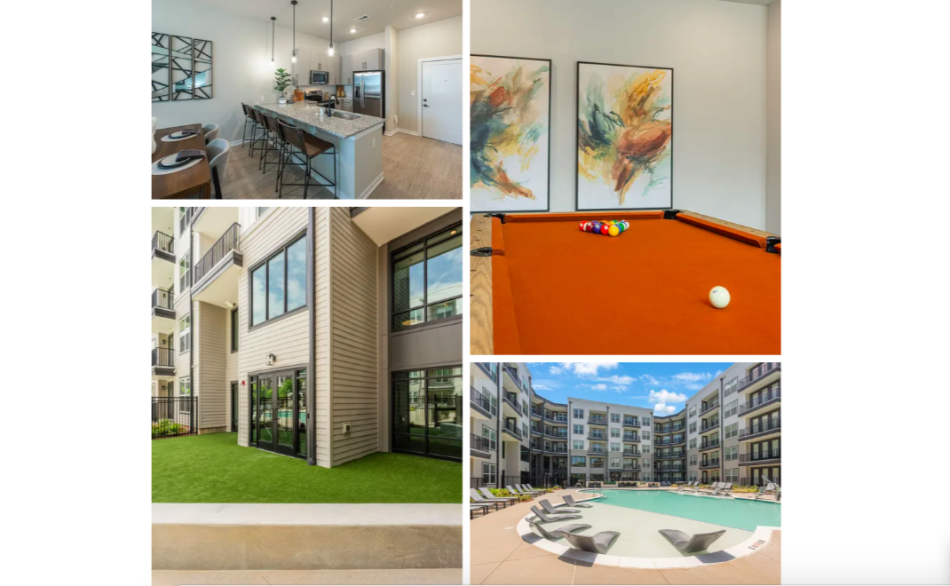 Novare Group; BCDC/Conclave Sugar Hill
Novare Group; BCDC/Conclave Sugar Hill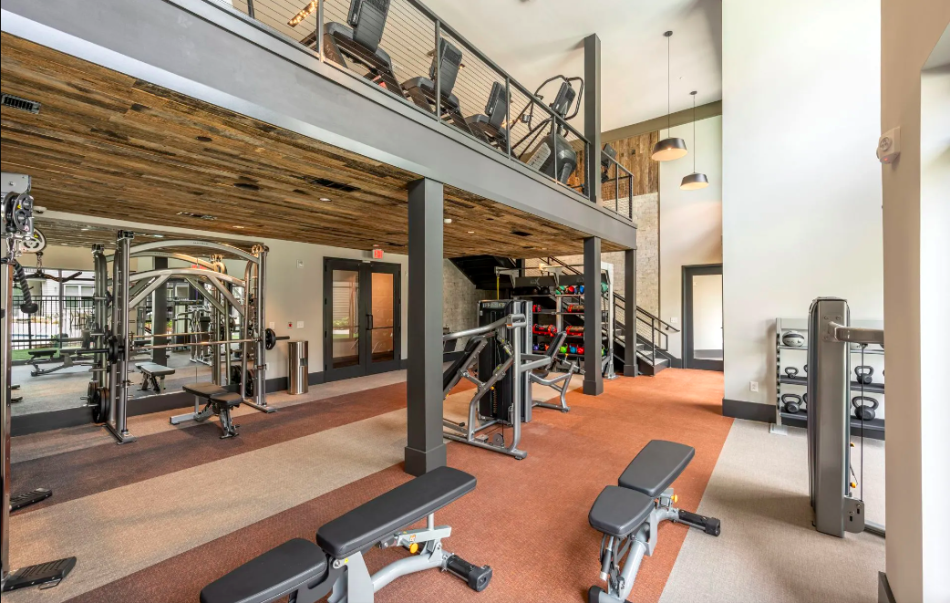 Novare Group; BCDC/Conclave Sugar Hill
Novare Group; BCDC/Conclave Sugar Hill Novare Group; BCDC/Conclave Sugar Hill
Novare Group; BCDC/Conclave Sugar Hill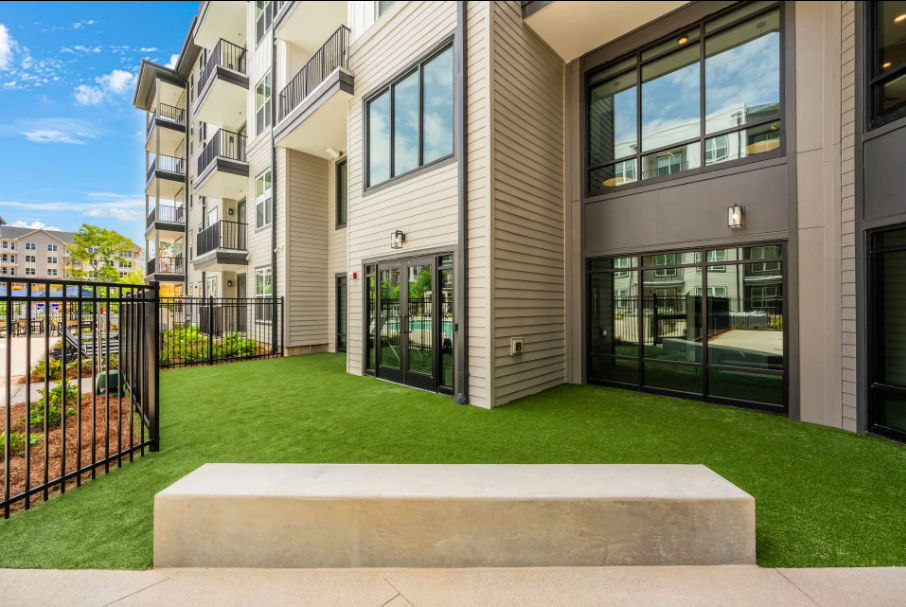 Novare Group; BCDC/Conclave Sugar Hill
Novare Group; BCDC/Conclave Sugar Hill Novare Group; BCDC/Conclave Sugar Hill
Novare Group; BCDC/Conclave Sugar Hill The smallest, 597-square-foot floorplan currently offered at Conclave Sugar Hill. Novare Group; BCDC/Conclave Sugar Hill
The smallest, 597-square-foot floorplan currently offered at Conclave Sugar Hill. Novare Group; BCDC/Conclave Sugar Hill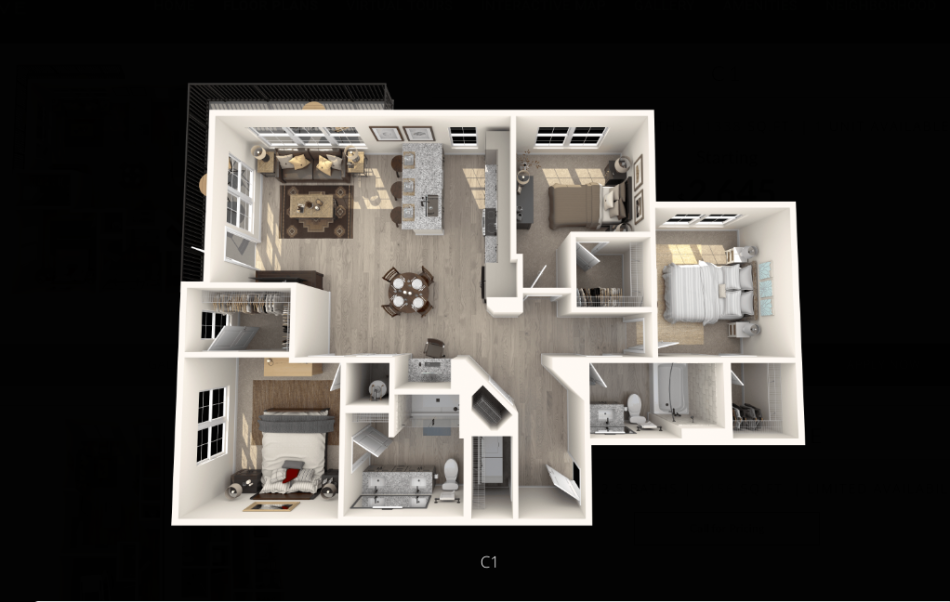 The community's largest apartment floorplan currently listed, renting for $2,645 per month and up. Novare Group; BCDC/Conclave Sugar Hill
The community's largest apartment floorplan currently listed, renting for $2,645 per month and up. Novare Group; BCDC/Conclave Sugar Hill
