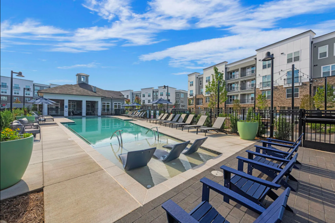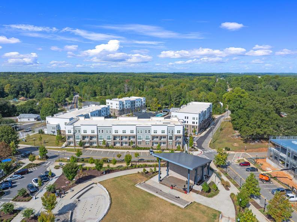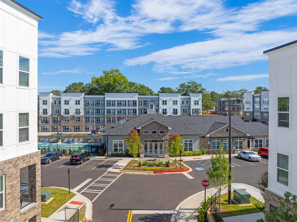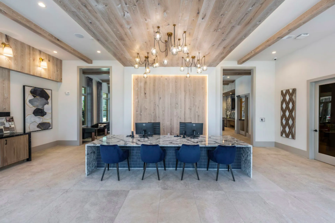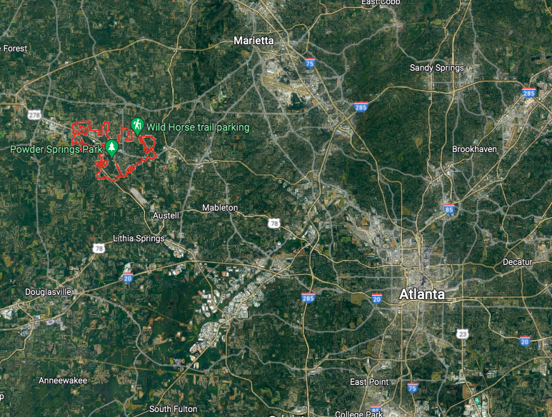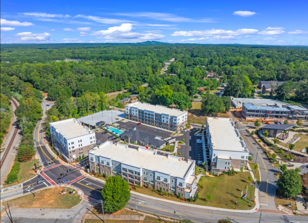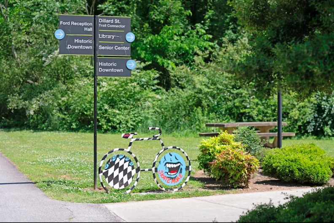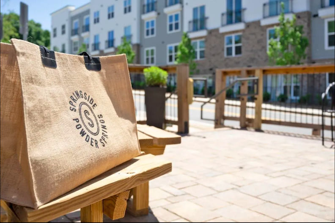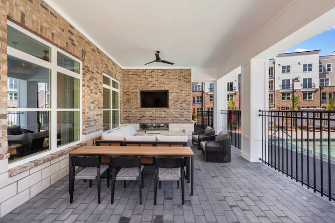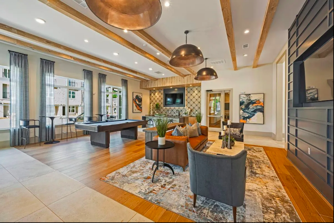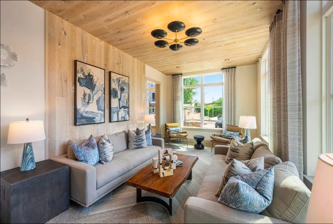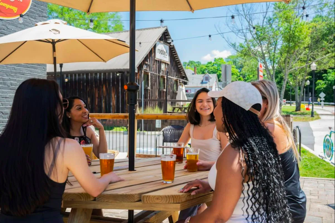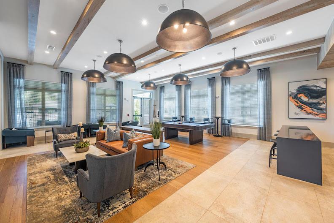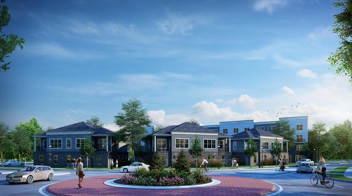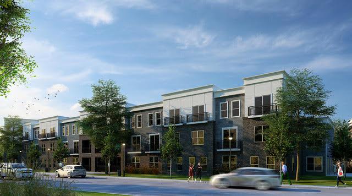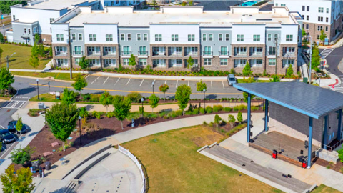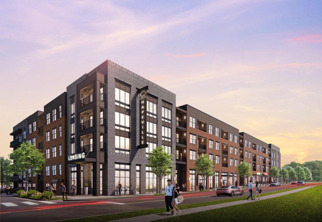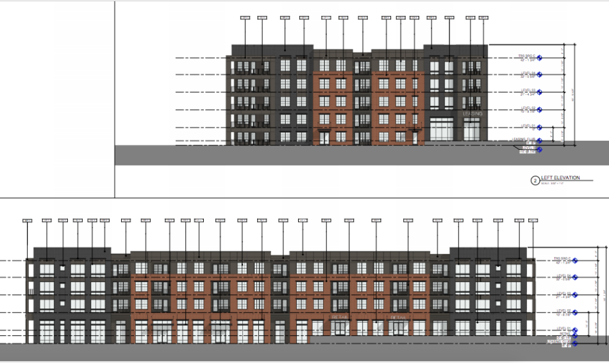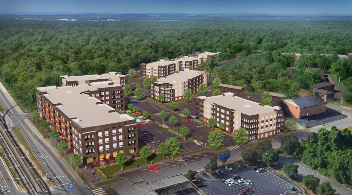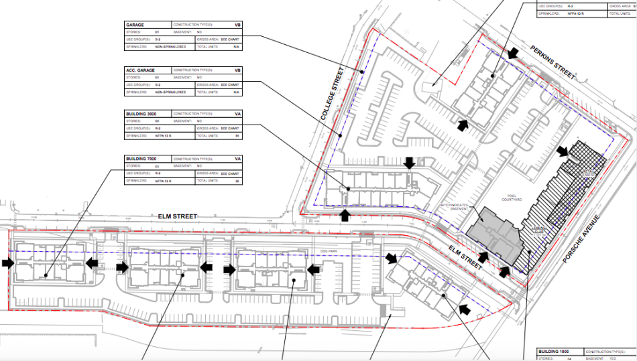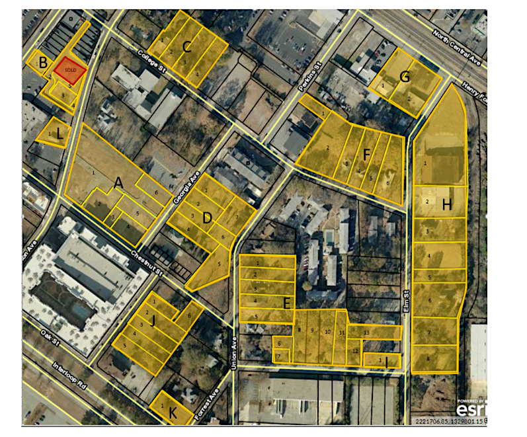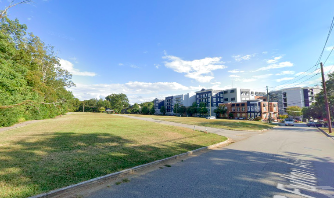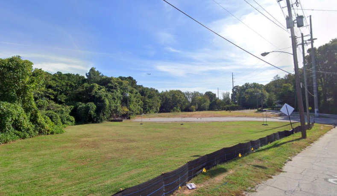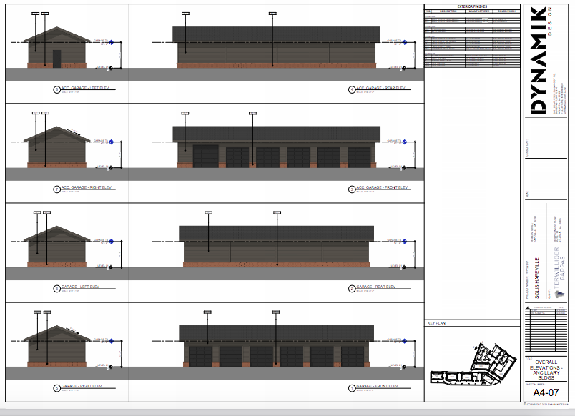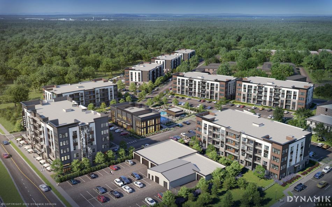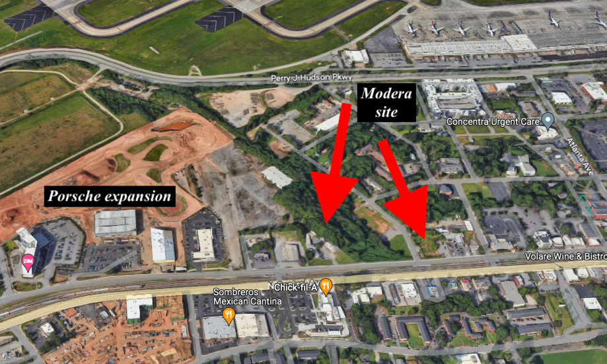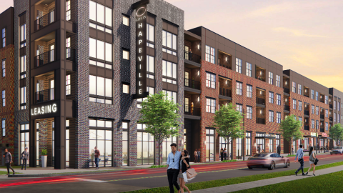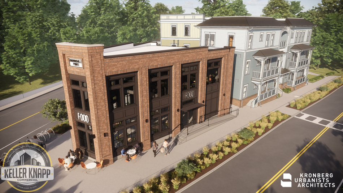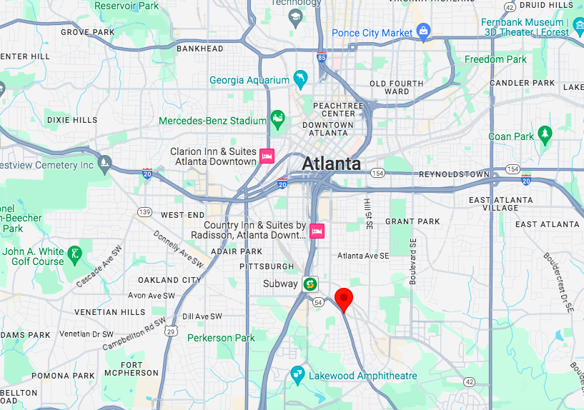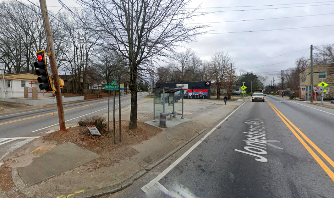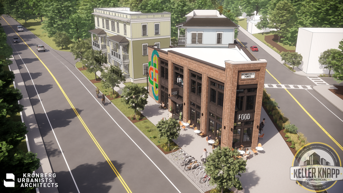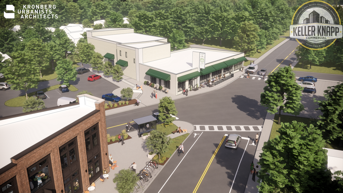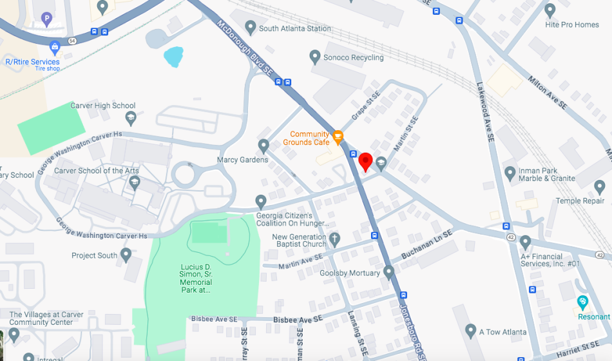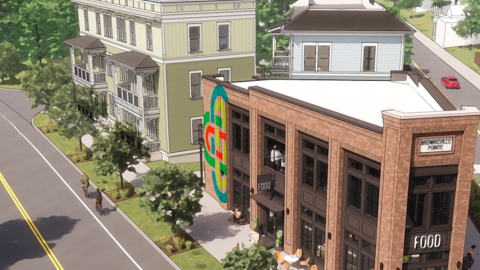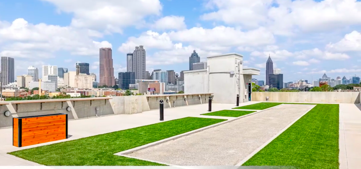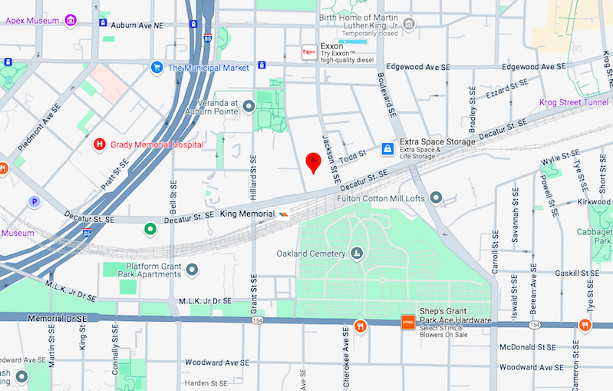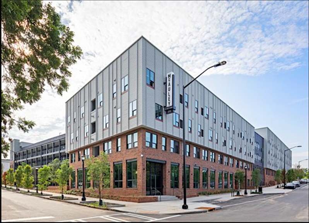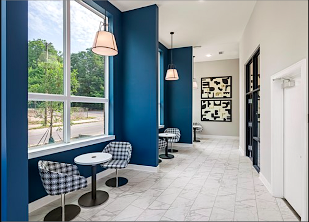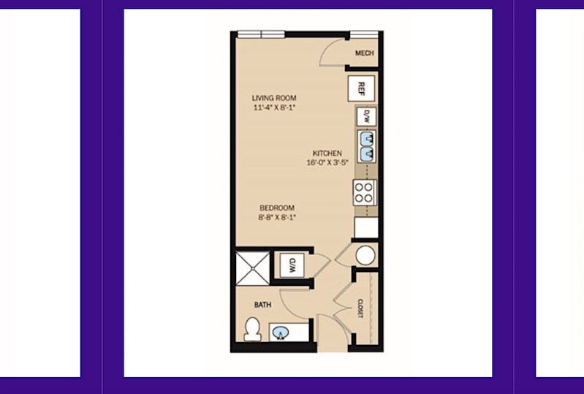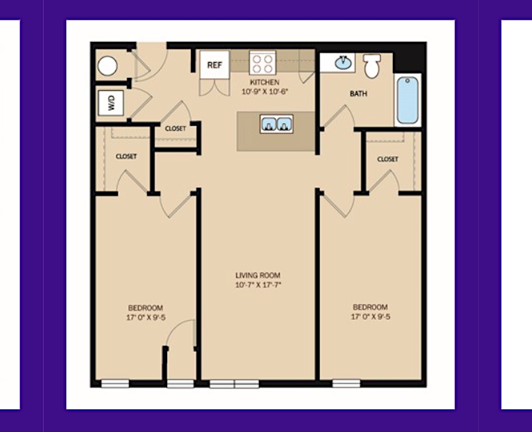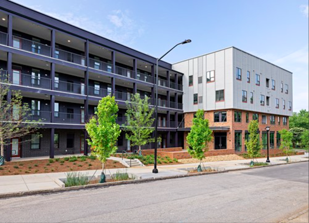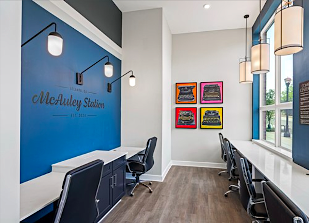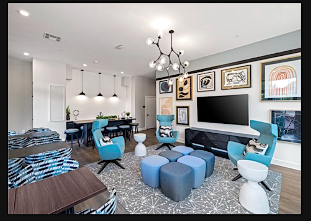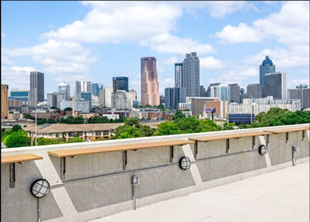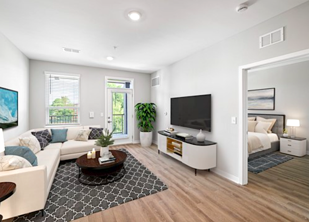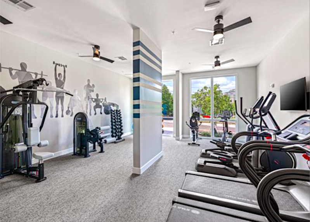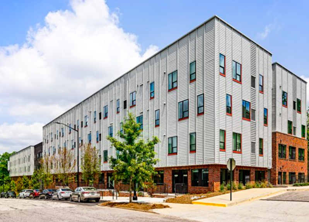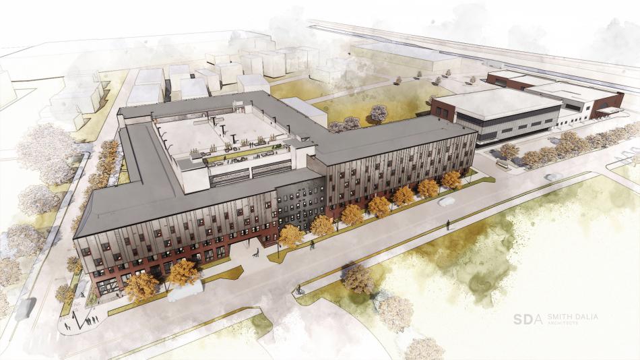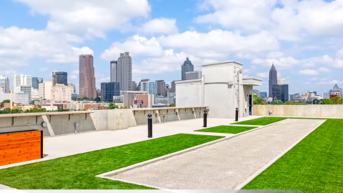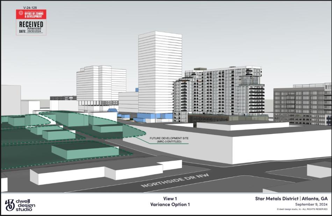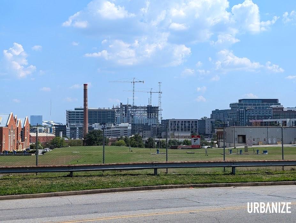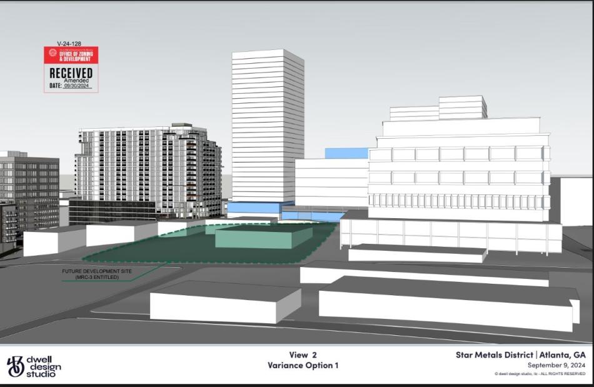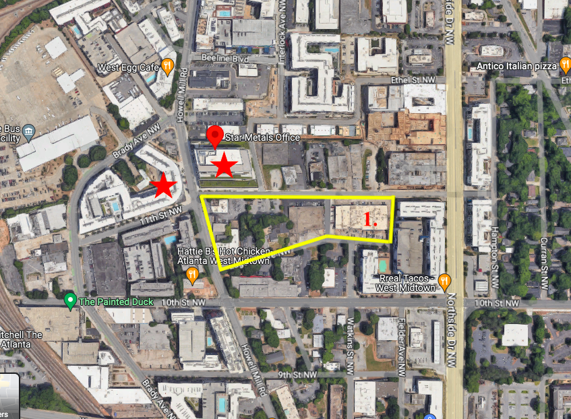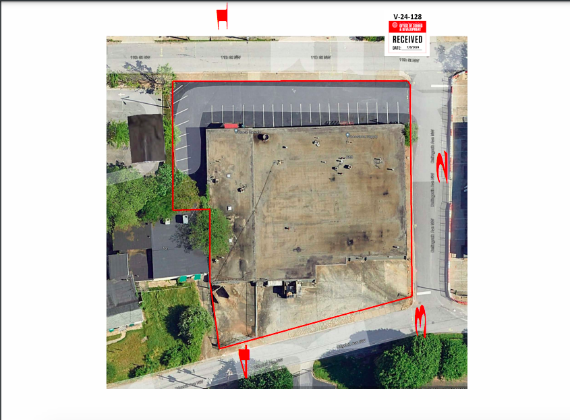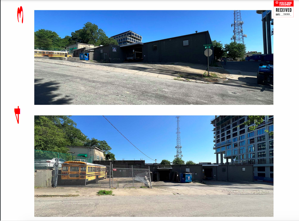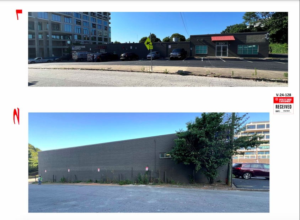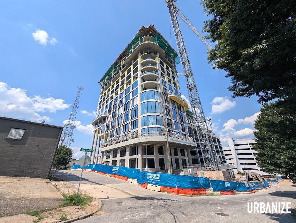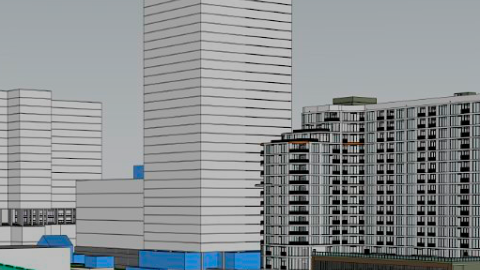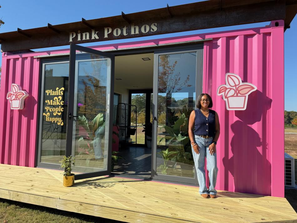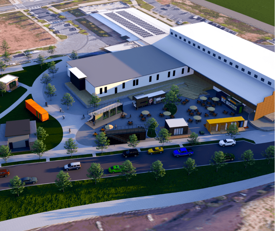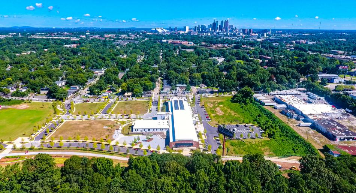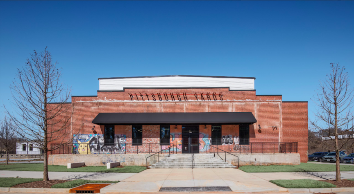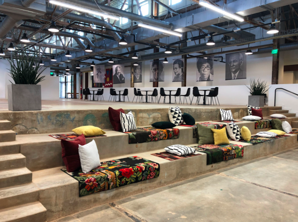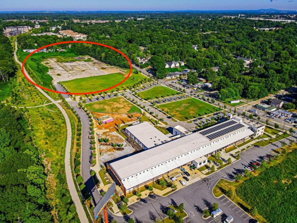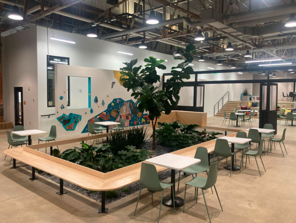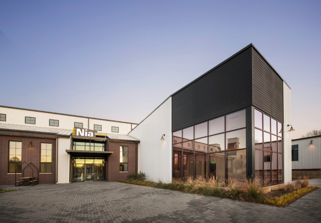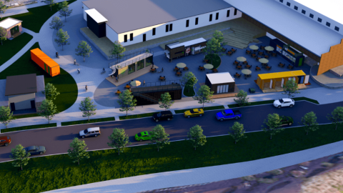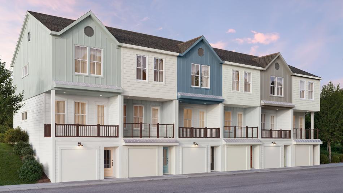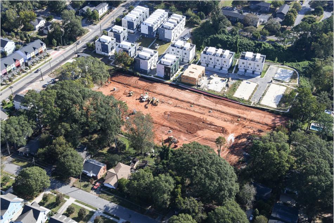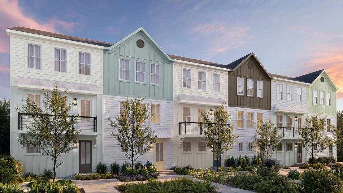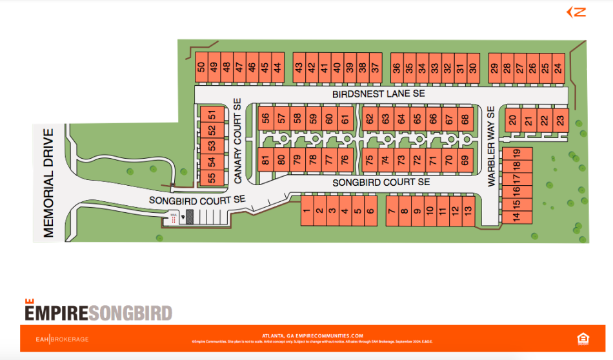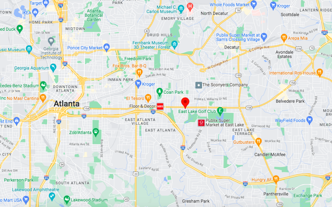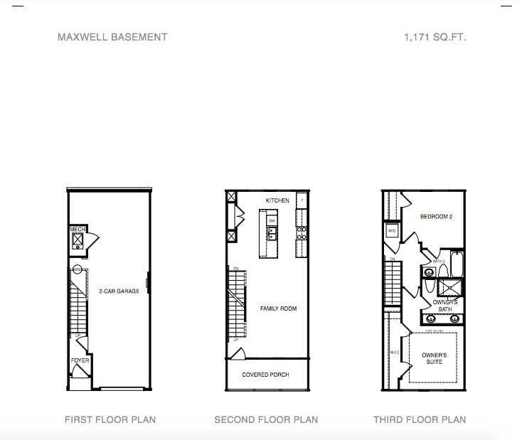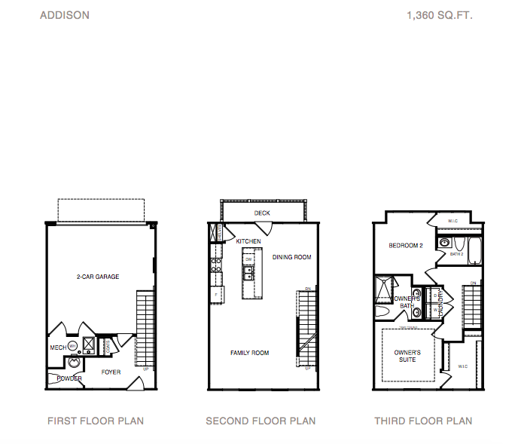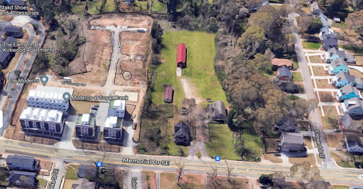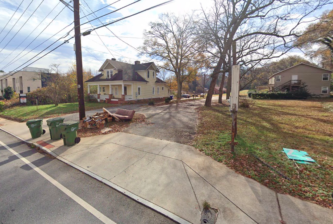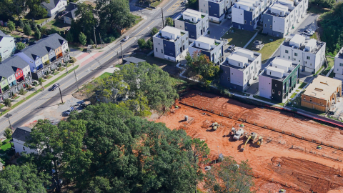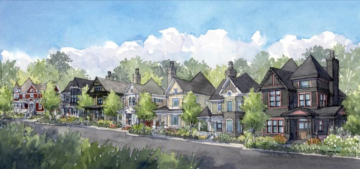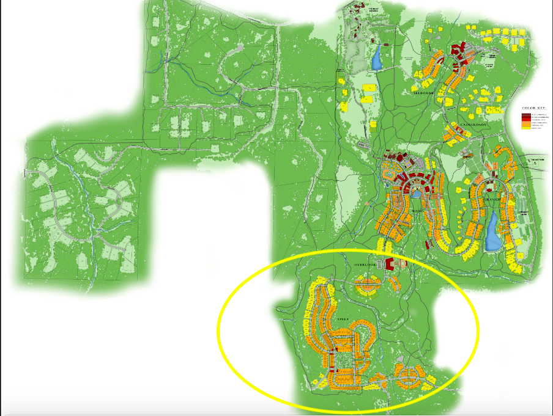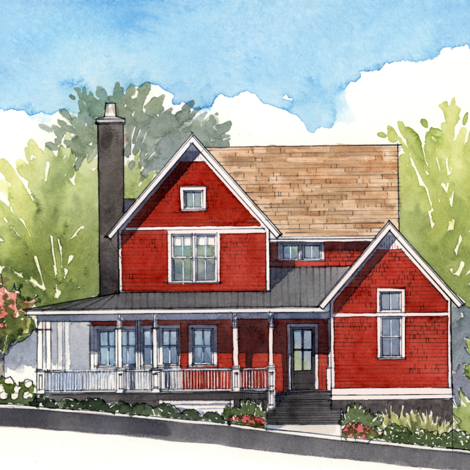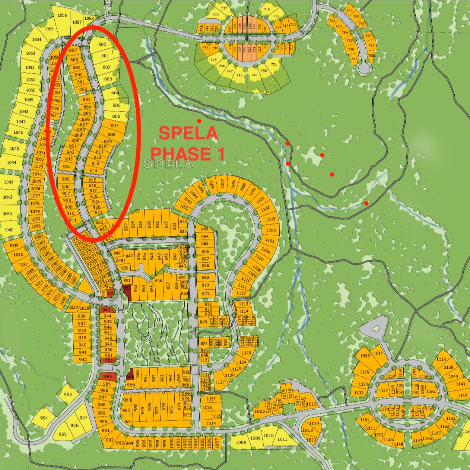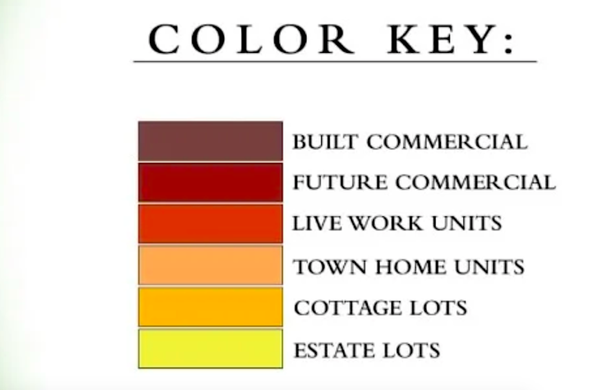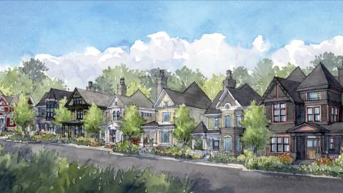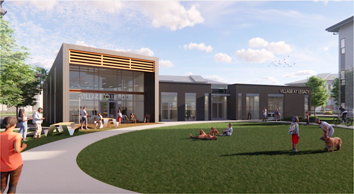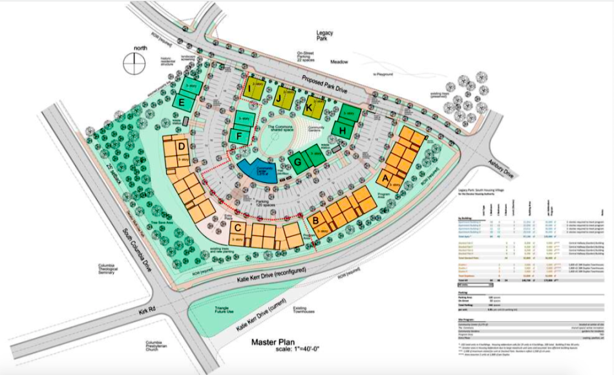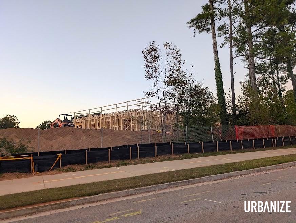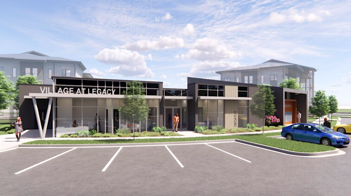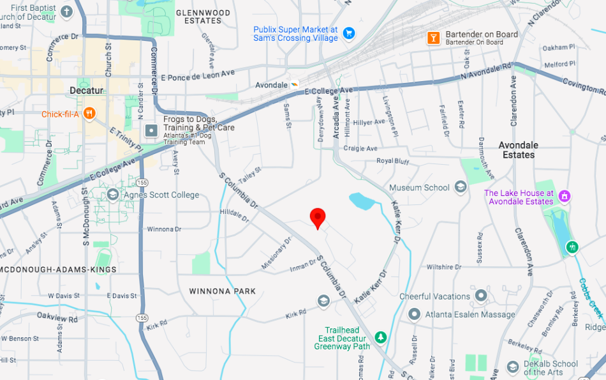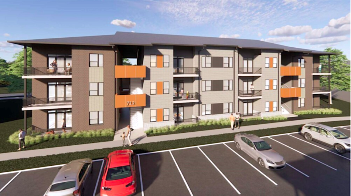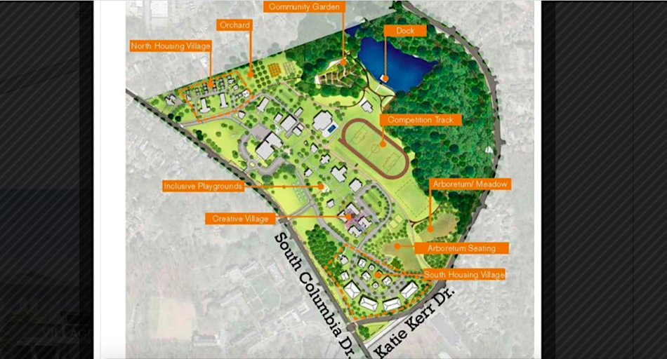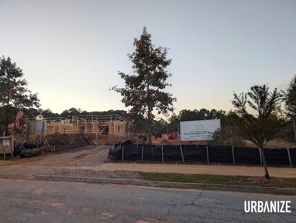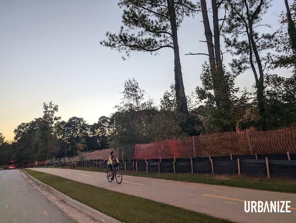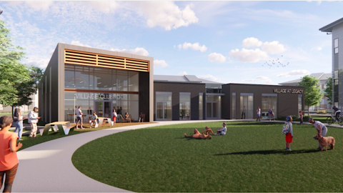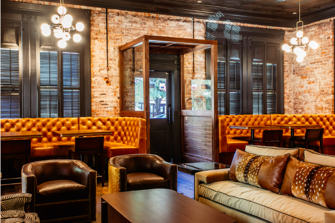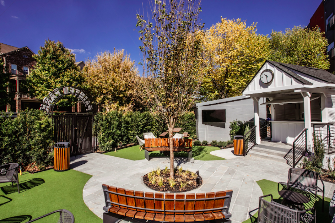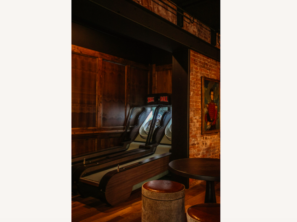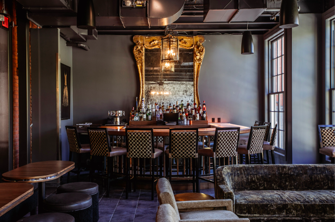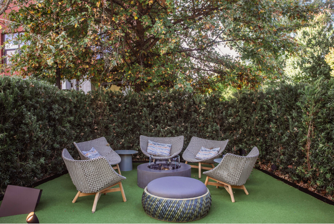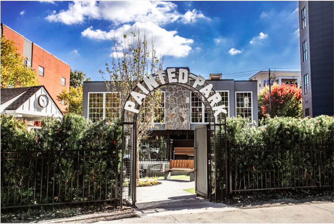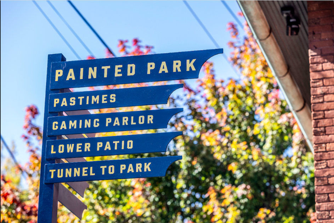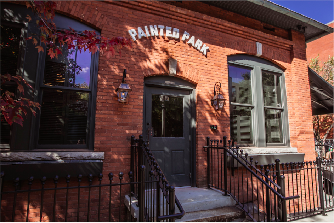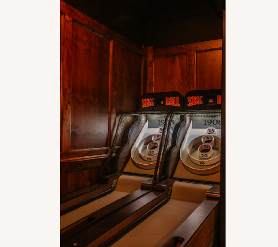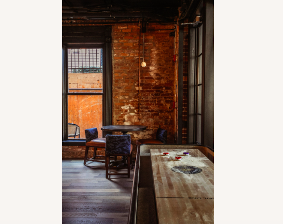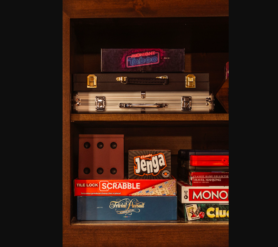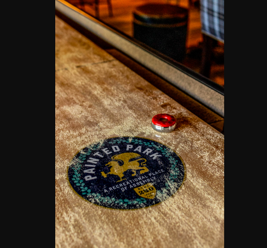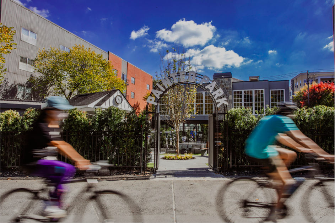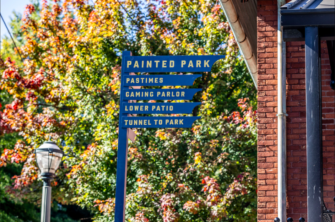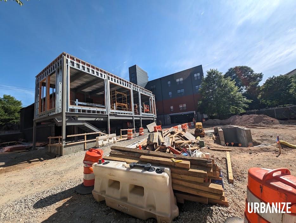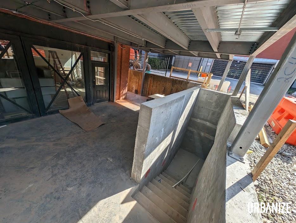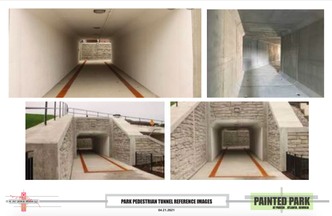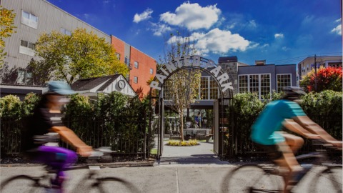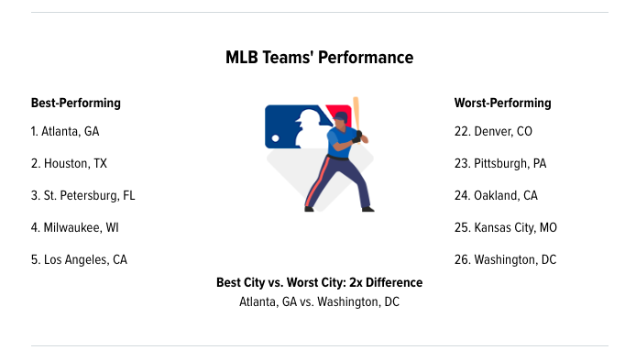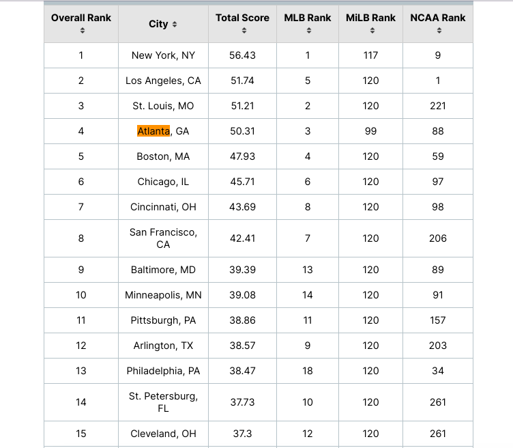For Mall West End, fresh name, visuals, details have emerged Josh Green Wed, 10/30/2024 - 14:46 Out with Mall West End and in with… “One West End”?
According to a new “Coming Soon” promotional website, the One West End branding will be applied to a 12-acre mall site that’s been a West End shopping destination for half a century but is set for a mixed-use overhaul that leverages proximity to downtown, MARTA, the Atlanta Beltline, and Atlanta University Center, among other attractions.
The website was put together by BRP Companies and The Prusik Group, New York City-based real estate companies that closed on Mall West End's property four weeks ago for an undisclosed price.
Those firms plan to redevelop the 1970s shopping center in partnership with the City of Atlanta and Atlanta Beltline Inc., with Atlanta Urban Development Corporation—a local nonprofit entity that strives to develop underused public land into mixed-income housing—also on board, according BRP officials.
The online promo package, which invites CRE professionals and neighborhood residents to “be a part of West End’s next chapter,” also includes the most specific visuals to date for what mall redevelopment could look like.
City leaders recently predicted Mall West End’s site will see 1.7 million square feet of development in coming years, costing to the tune of $450 million.
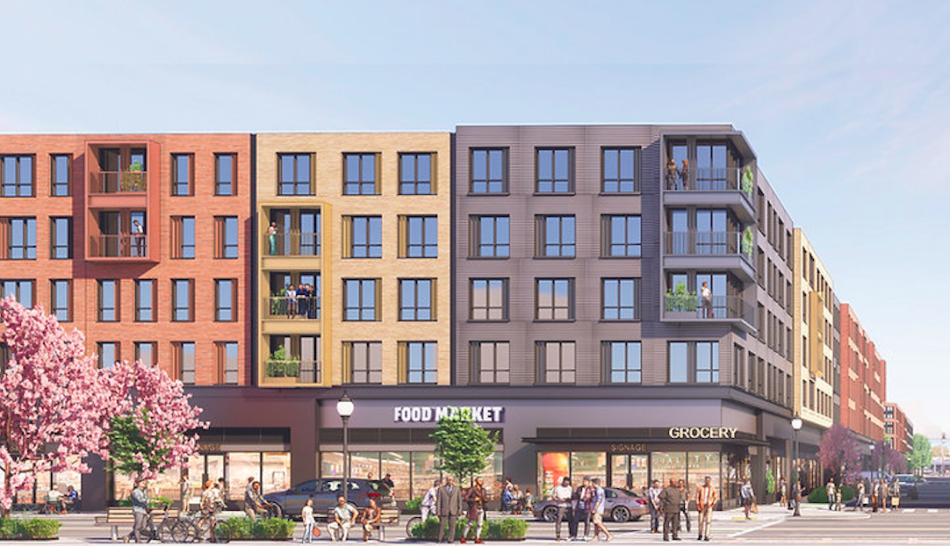 How residential would be stacked over neighborhood amenities at One West End. Prusik Group/BRP Companies; One West End
How residential would be stacked over neighborhood amenities at One West End. Prusik Group/BRP Companies; One West End
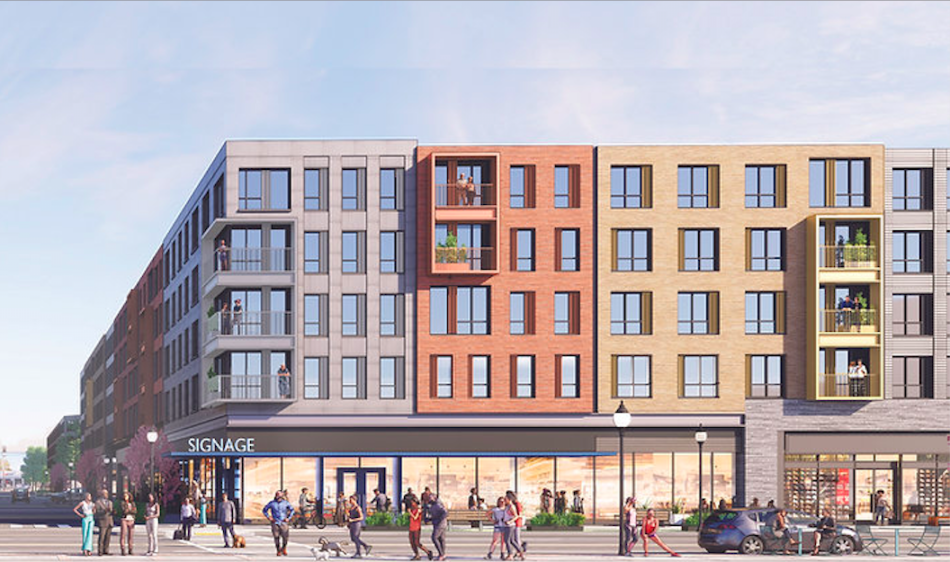 Prusik Group/BRP Companies; One West End
Prusik Group/BRP Companies; One West End
Construction is expected to begin sometime next year, following rounds of community engagement to gather design input.
According to a city announcement earlier this month, the first phase will deliver in 2026. But the One West End website states the initial phase won’t open until roughly two years later, or sometime in 2028.
Key facets of the redevelopment are set to include roughly 125,000 square feet of retail with a grocery store, local boutiques, a fitness center, and food-and-beverage options.
At least 10,000 square feet of commercial space that leases at affordable rates will also be in the mix for qualified local small businesses, along with 12,000 square feet of medical office space, per the city.
Other sections would see a 150-room hotel built, plus roughly 900 units of mixed-income rental housing. According to the city’s announcement, 70 percent of those rentals would be reserved as workforce housing, while 20 percent would rent at 50 percent of the area median income or less, and 10 percent at 80 percent AMI.
Elsewhere would be student housing and communal perks that include bike parking, a public greenspace, resident lounges, and activated streetscapes, per the city.
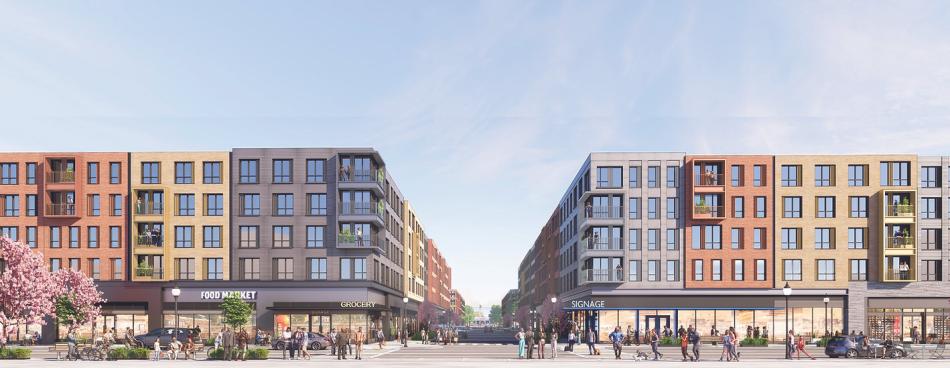 Broader look at proposed mid-rise construction and a new through-street where Mall West End currently stands. Prusik Group/BRP Companies; One West End
Broader look at proposed mid-rise construction and a new through-street where Mall West End currently stands. Prusik Group/BRP Companies; One West End
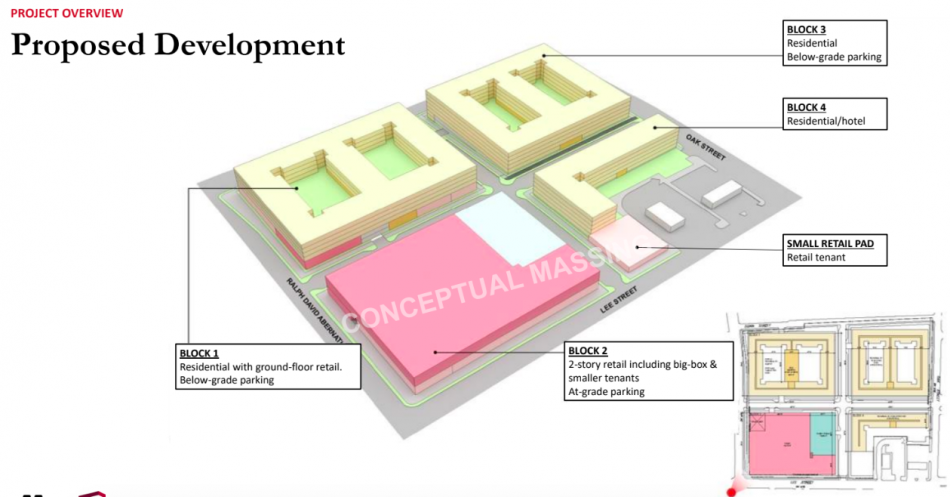 Mall West End's most recent redevelopment concepts (unveiled by the same development team in 2022) called for a mix of retail and residential uses at a much smaller scale than previous proposals. Prusik Group & BRP
Mall West End's most recent redevelopment concepts (unveiled by the same development team in 2022) called for a mix of retail and residential uses at a much smaller scale than previous proposals. Prusik Group & BRP
Mall West End’s ownership group had been exploring options to offload the property for several years. The mall is dotted with vacancies but counts Planet Fitness, Foot Locker, Journey’s, and food-and-beverage options such as American Deli as primary attractions today. Project leaders have called finding space for legacy retailers a priority for new development.
With its location near MARTA’s West End station, the Beltline’s Westside Trail, and AUC colleges, the mall property has had no trouble attracting developer interest in recent years. But each of three earlier visions fell apart—including a slightly smaller proposal (1.5 million square feet of total development) from The Prusik Group and BRP.
Funding for the deal includes $19 million in acquisition financing provided by Merchants Capital, plus a $5 million acquisition loan from Atlanta Urban Development and another $5 million from Beltline coffers, according to the city.
The development team has vowed to contribute at least $500,000 to a fund that will help qualifying commercial tenants with rent credits and tenant improvement allowances.
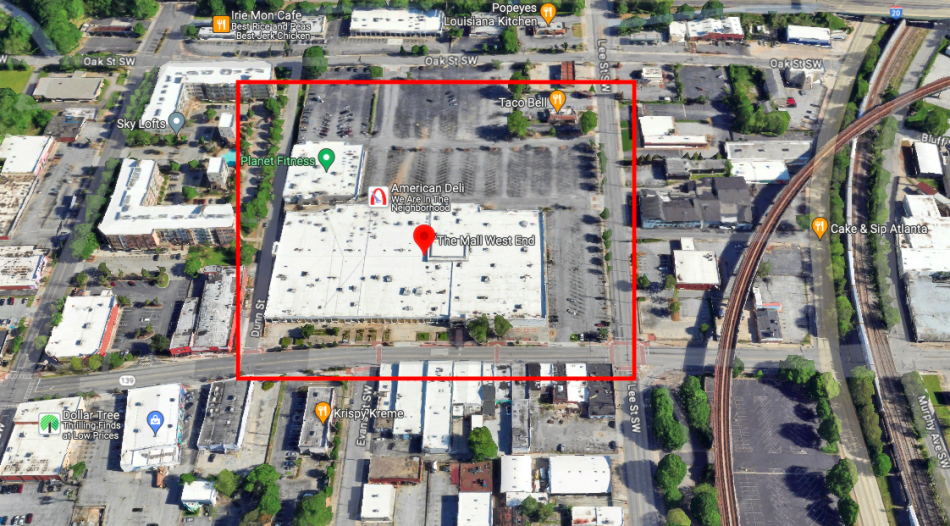 General scope of the 1970s mall property and its 12 acres, with MARTA rail shown at right. Google Maps
General scope of the 1970s mall property and its 12 acres, with MARTA rail shown at right. Google Maps
...
Follow us on social media:
Twitter / Facebook/and now: Instagram
• West End news, discussion (Urbanize Atlanta)
Tags
850 Oak Street SW One West End The Mall West End West End Mall Prusik Group Harlem South Bronx Tishman Speyer Ackerman and Co. Southwest Atlanta Dabar Development Partners Elevator City Partners Ryan Gravel Donray Von Gentrification Atlanta University Center Lee + White Gensler Atlanta Development Atlanta Malls food desert BRP Companies Atlanta Urban Development Corporation Atlanta Urban Development Affordable Housing affordable housing Merchants Capital
Images
 How residential would be stacked over neighborhood amenities at One West End. Prusik Group/BRP Companies; One West End
How residential would be stacked over neighborhood amenities at One West End. Prusik Group/BRP Companies; One West End
 Prusik Group/BRP Companies; One West End
Prusik Group/BRP Companies; One West End
 Broader look at proposed mid-rise construction and a new through-street where Mall West End currently stands. Prusik Group/BRP Companies; One West End
Broader look at proposed mid-rise construction and a new through-street where Mall West End currently stands. Prusik Group/BRP Companies; One West End
 Mall West End's most recent redevelopment concepts (unveiled by the same development team in 2022) called for a mix of retail and residential uses at a much smaller scale than previous proposals. Prusik Group & BRP
Mall West End's most recent redevelopment concepts (unveiled by the same development team in 2022) called for a mix of retail and residential uses at a much smaller scale than previous proposals. Prusik Group & BRP
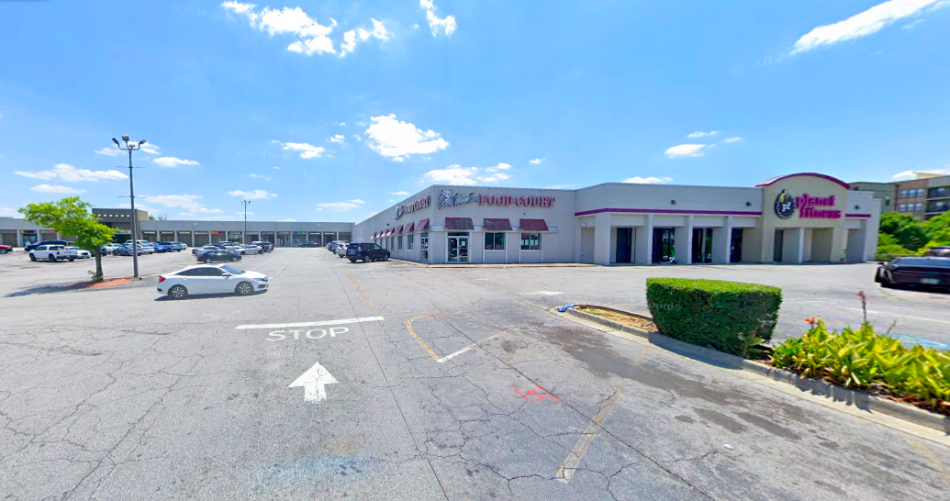 As viewed from the north, the West End mall property in June this year. Google Maps
As viewed from the north, the West End mall property in June this year. Google Maps
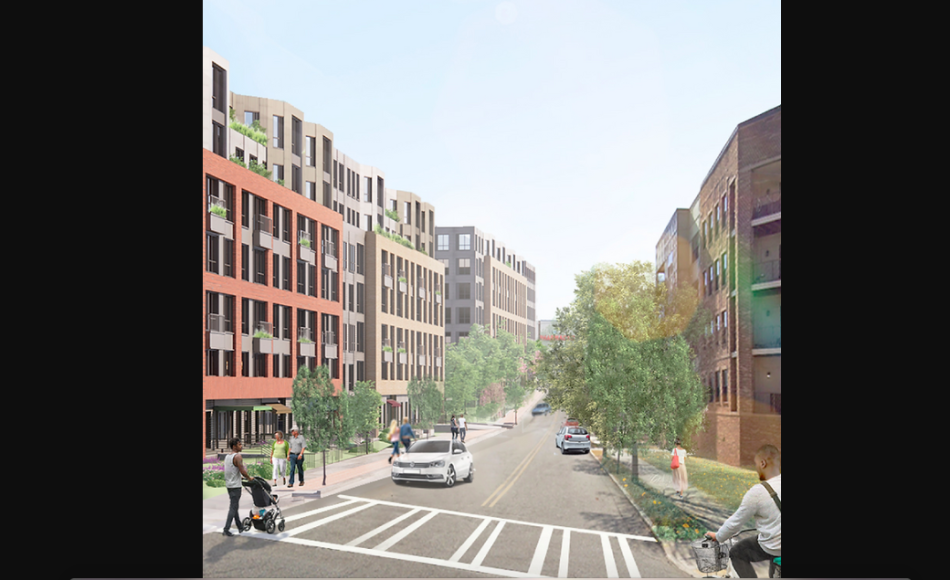 The most recent proposed redevelopment of parking lots at Oak and Dunn streets.
Prusik Group/BRP Companies; One West End
The most recent proposed redevelopment of parking lots at Oak and Dunn streets.
Prusik Group/BRP Companies; One West End
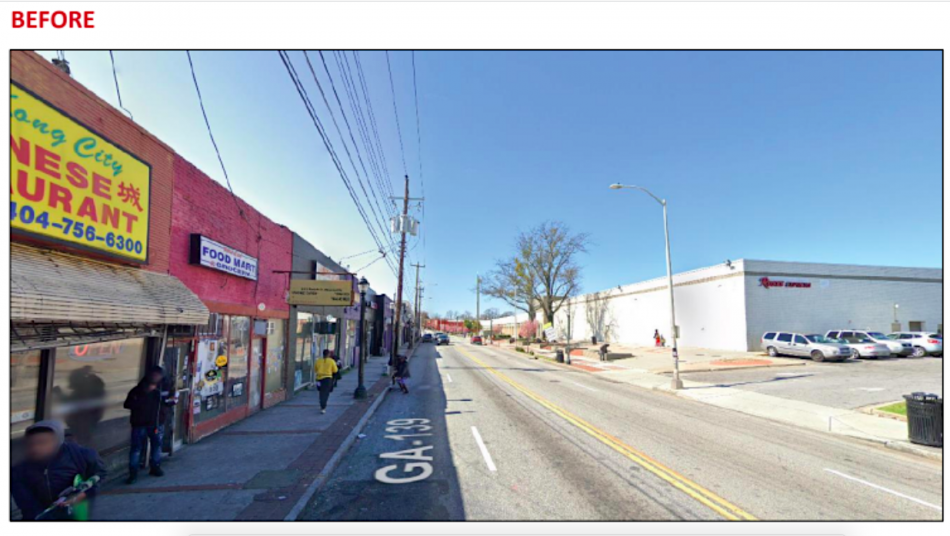 Ralph David Abernathy Boulevard today, with the mall property at right. Prusik Group & BRP
Ralph David Abernathy Boulevard today, with the mall property at right. Prusik Group & BRP
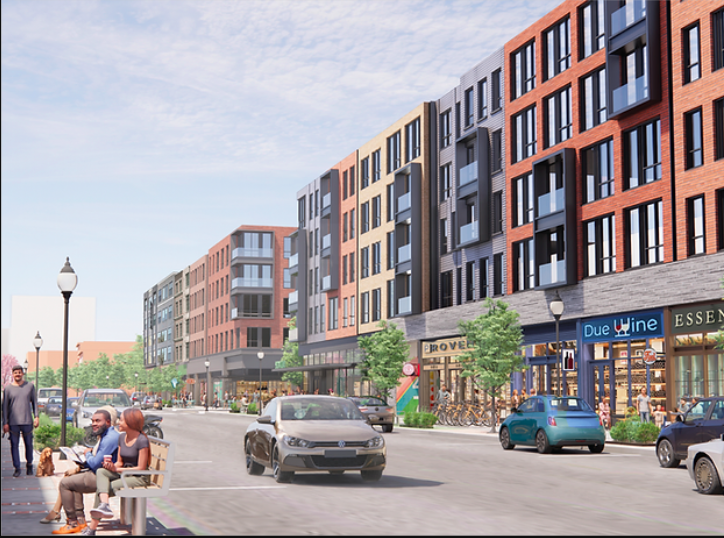 The Prusik Group and BRP Companies' vision for Ralph David Abernathy Boulevard (fist revealed in 2022) is included with new marketing materials.
Prusik Group/BRP Companies; One West End
The Prusik Group and BRP Companies' vision for Ralph David Abernathy Boulevard (fist revealed in 2022) is included with new marketing materials.
Prusik Group/BRP Companies; One West End
 General scope of the 1970s mall property and its 12 acres, with MARTA rail shown at right. Google Maps
General scope of the 1970s mall property and its 12 acres, with MARTA rail shown at right. Google Maps
Subtitle Property rebranded "One West End" as massive redevelopment plans unfold
Neighborhood West End
Background Image
Image

Associated Project
Before/After Images
Sponsored Post Off
