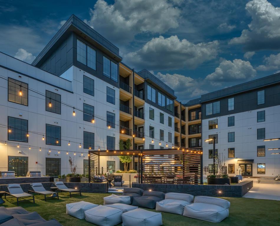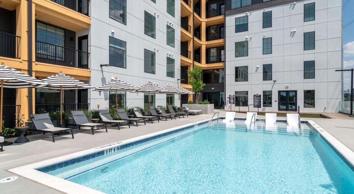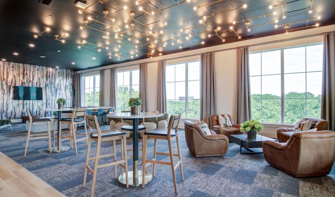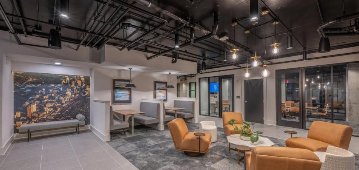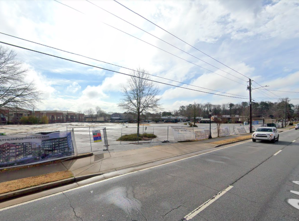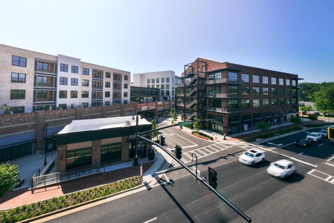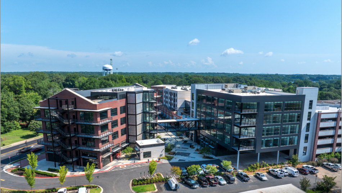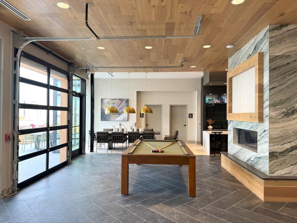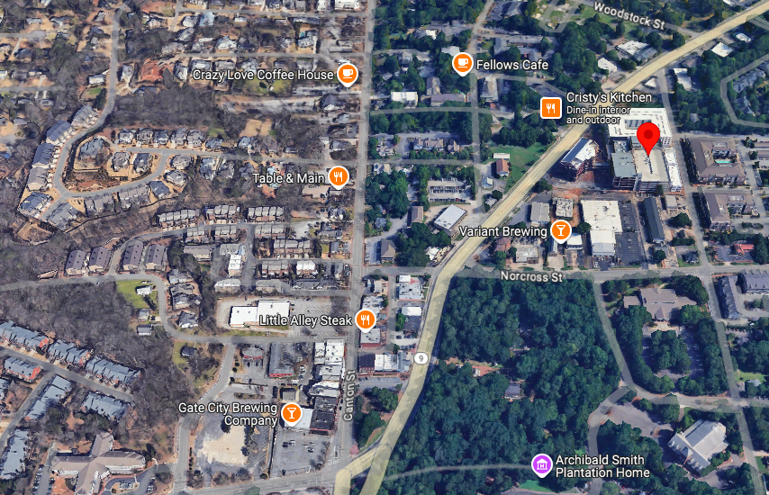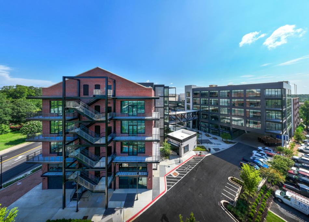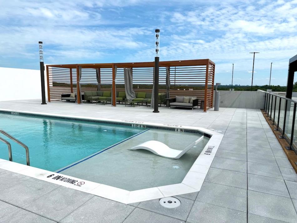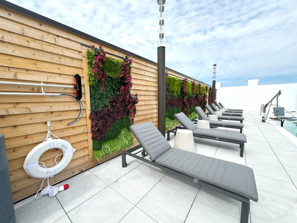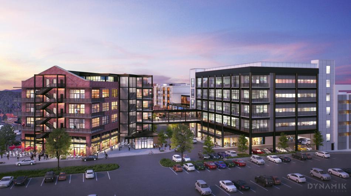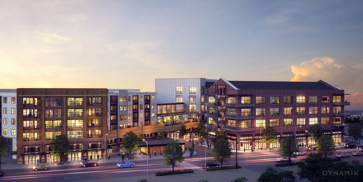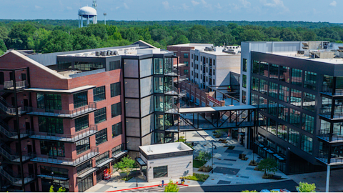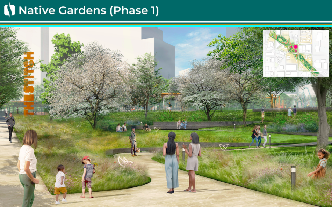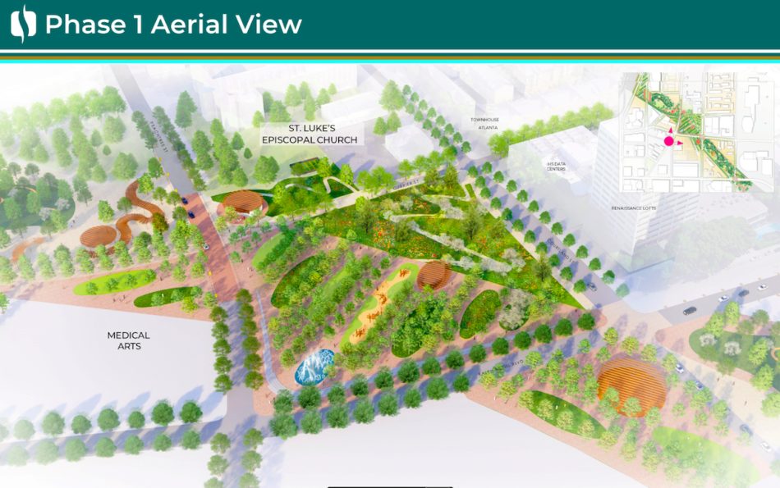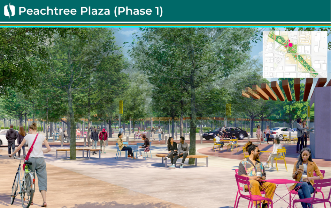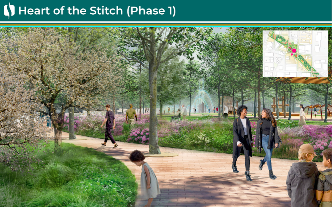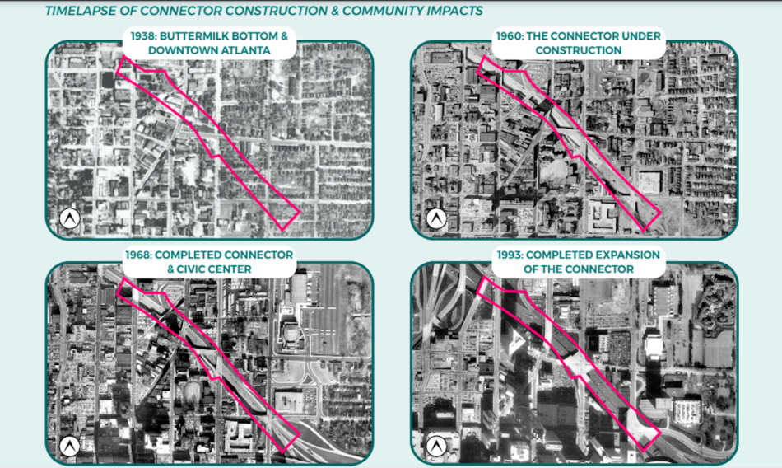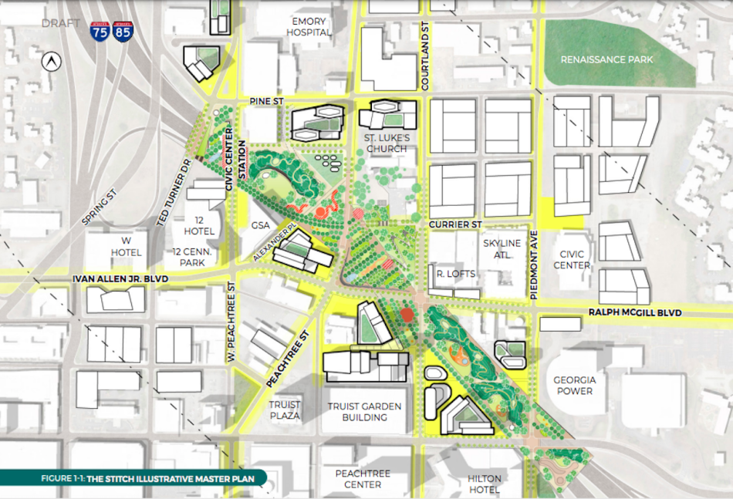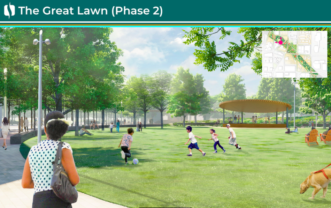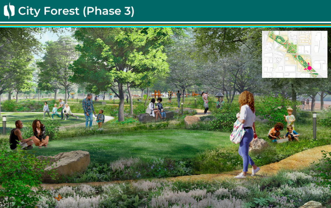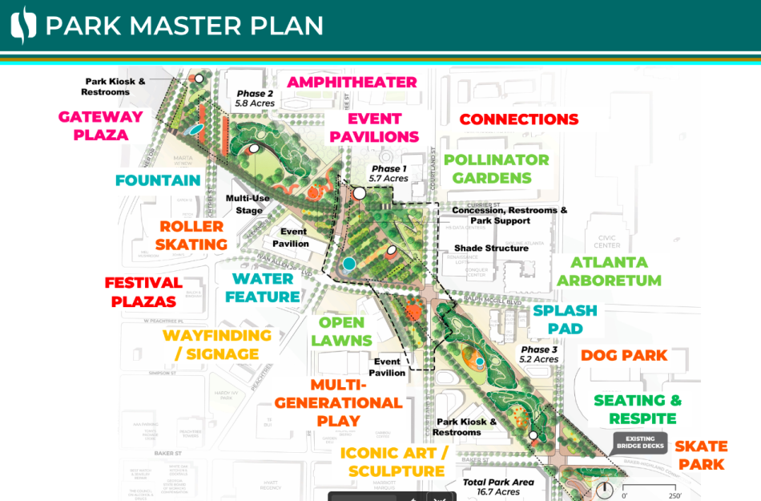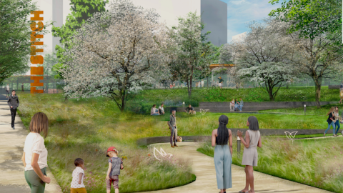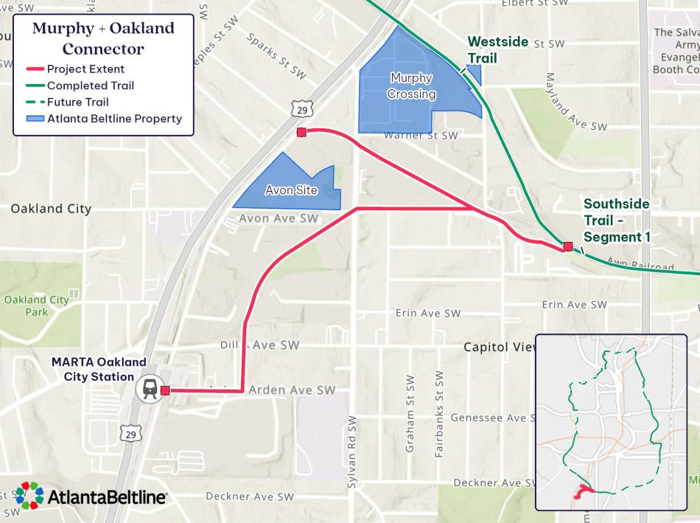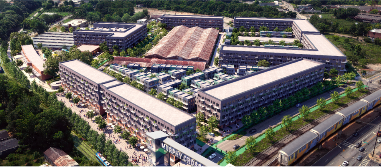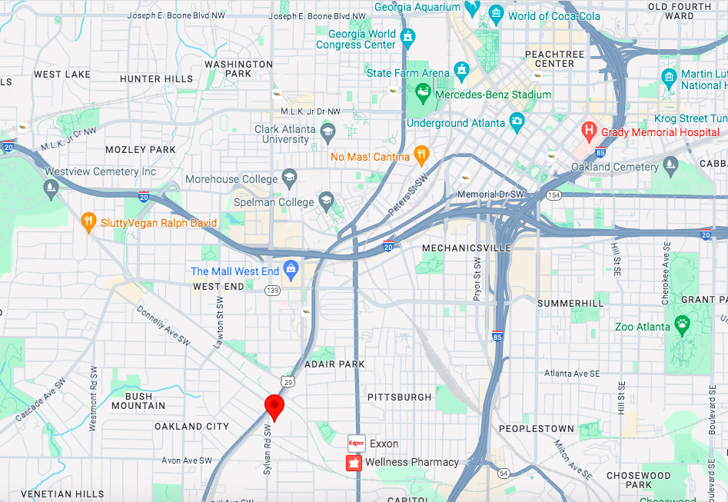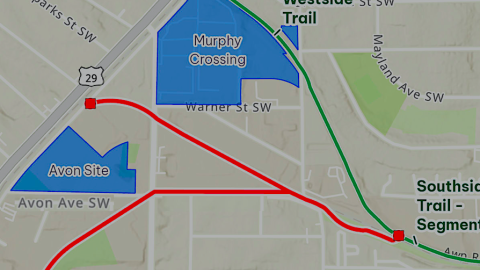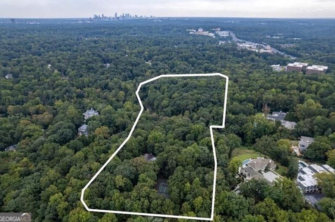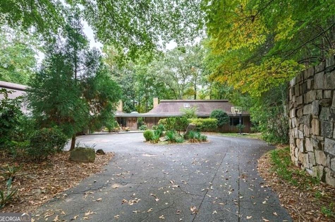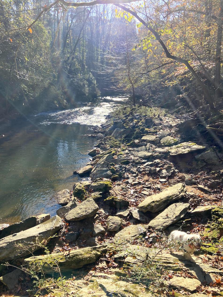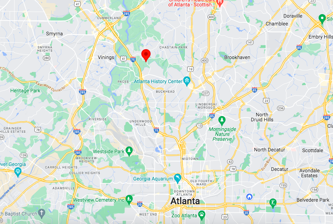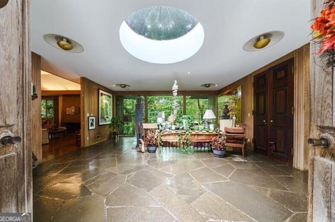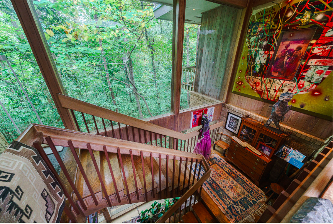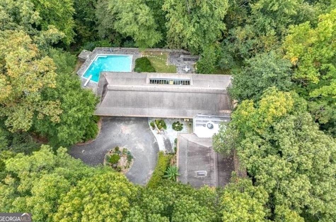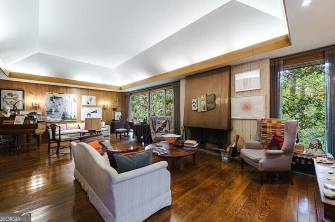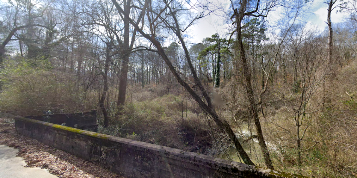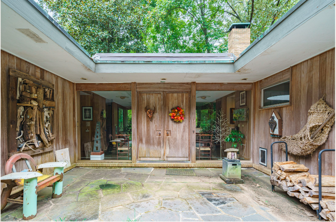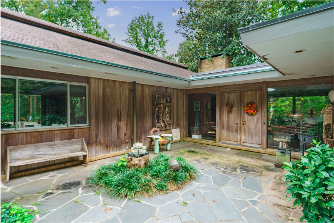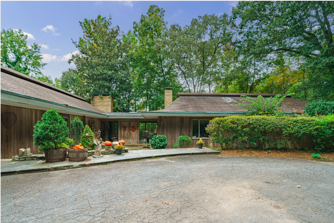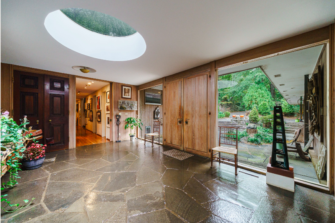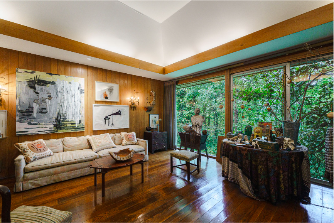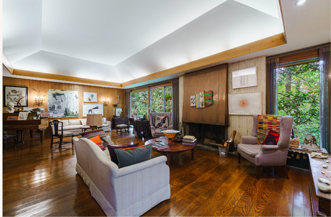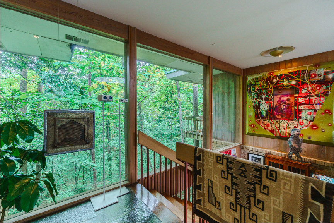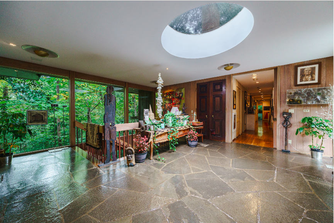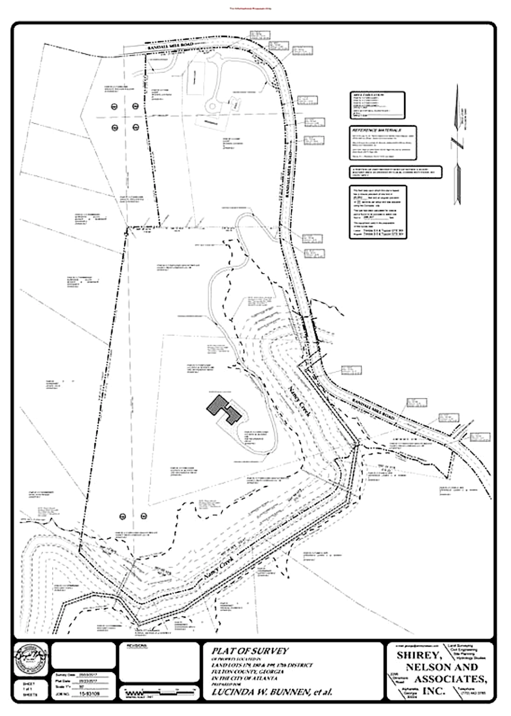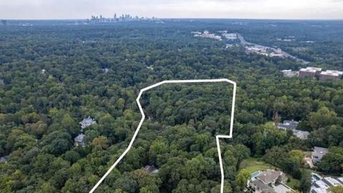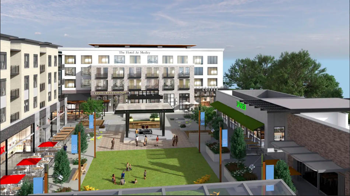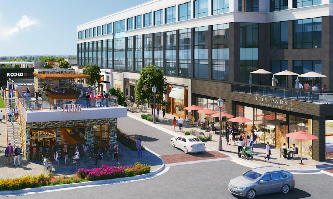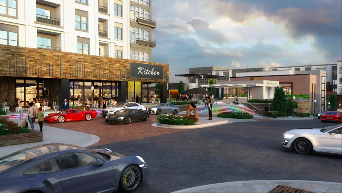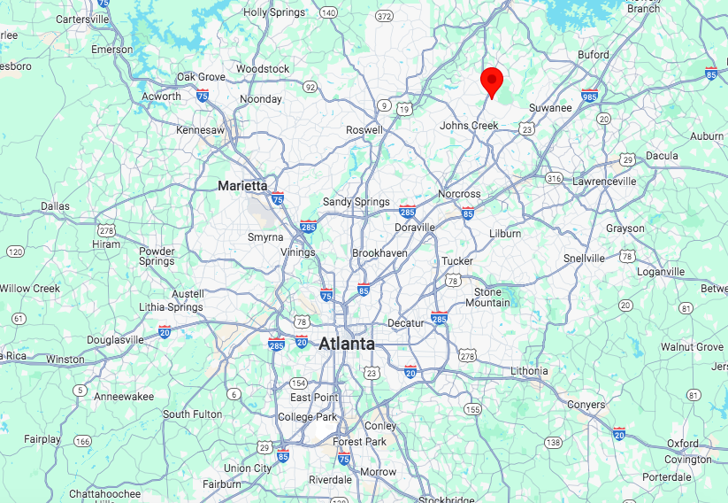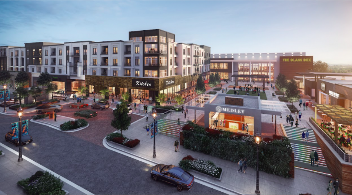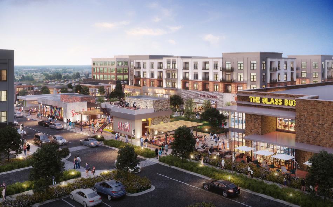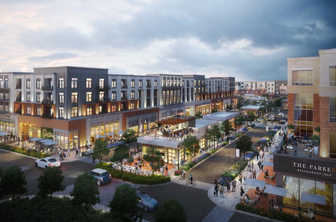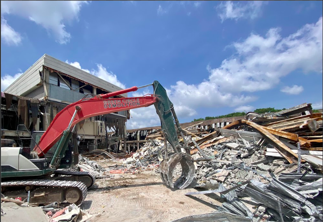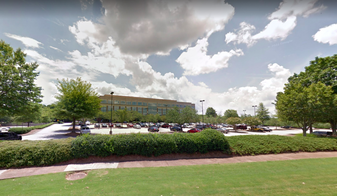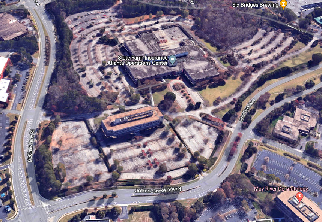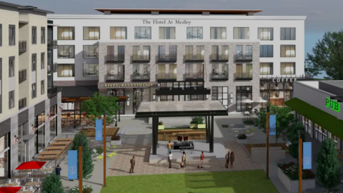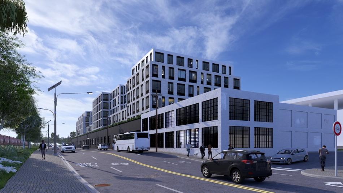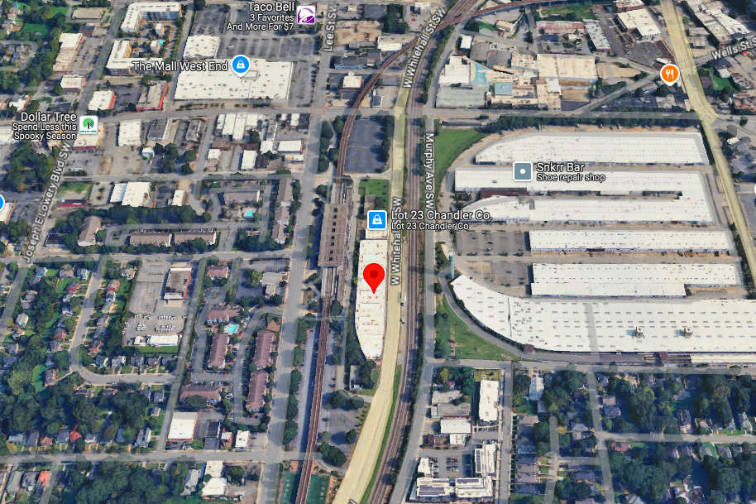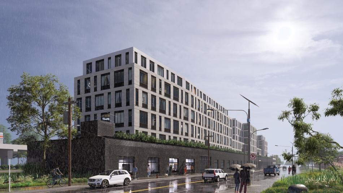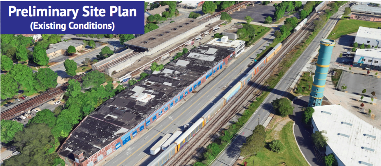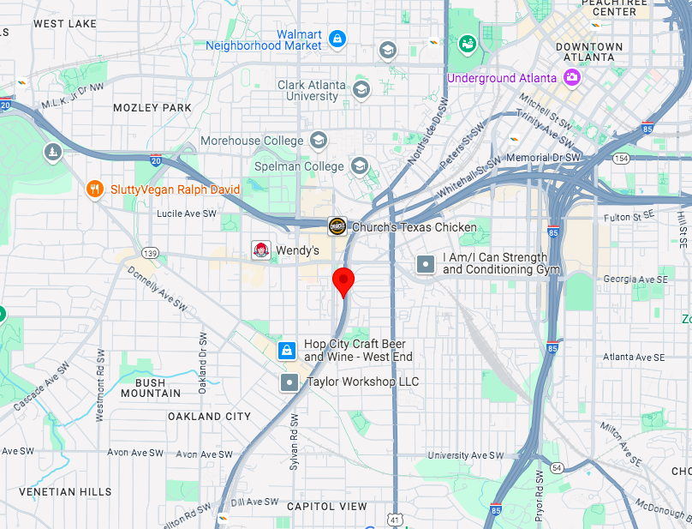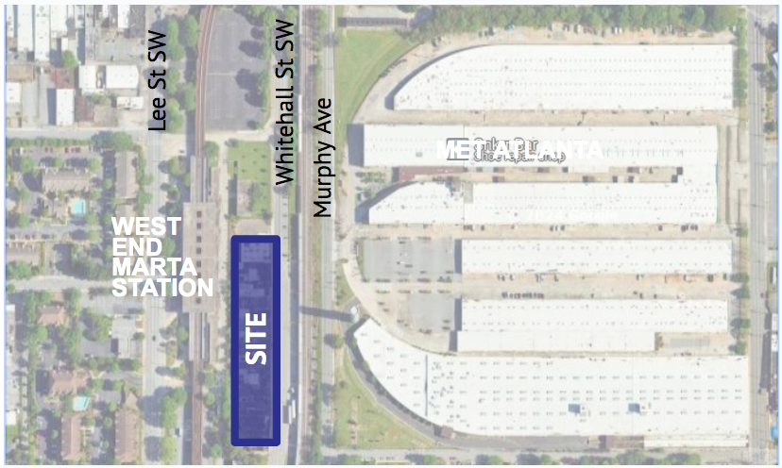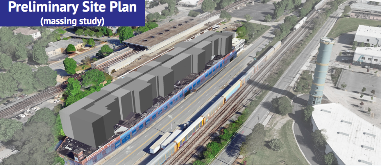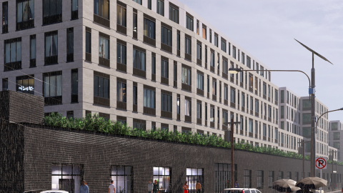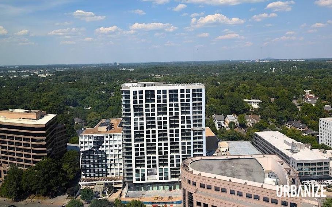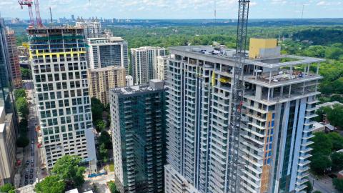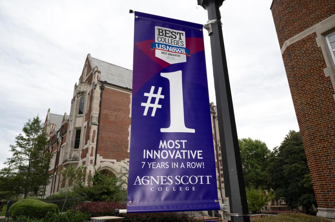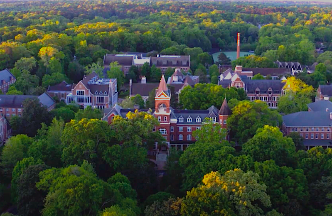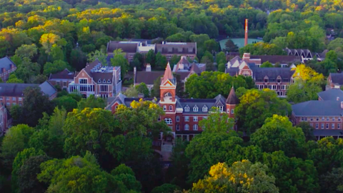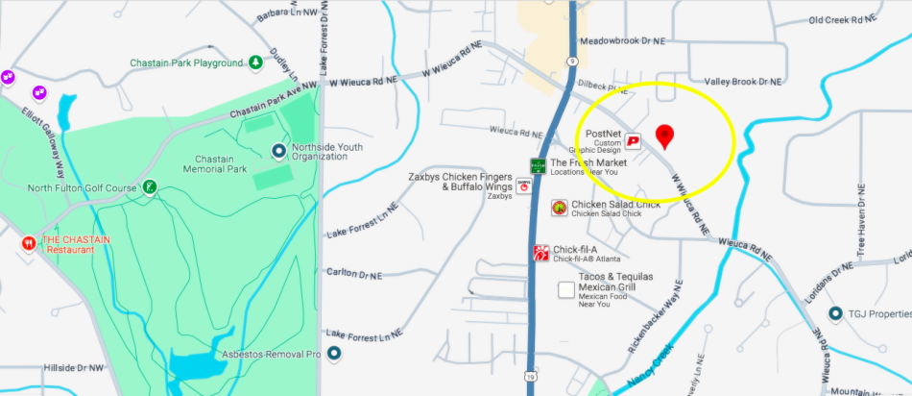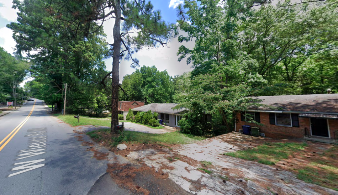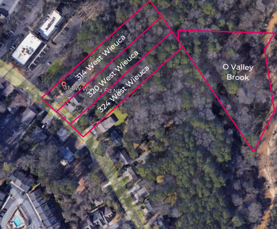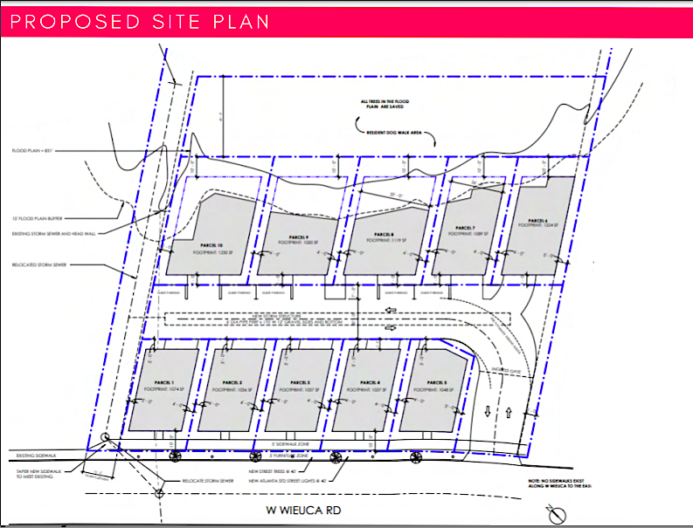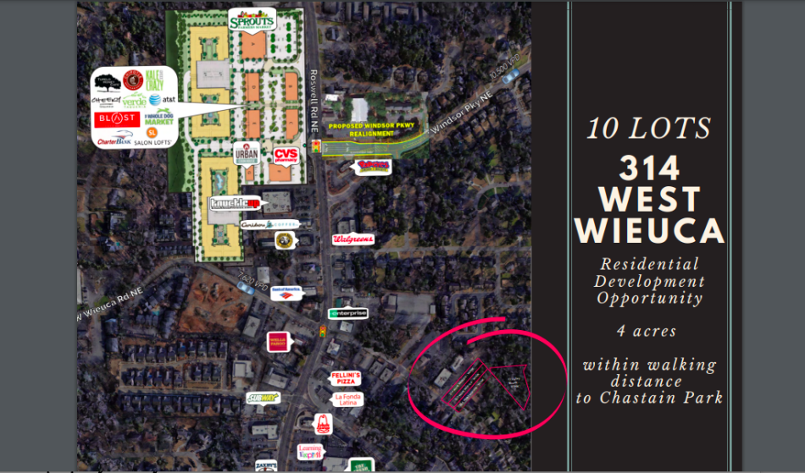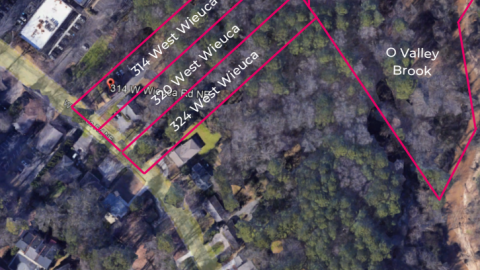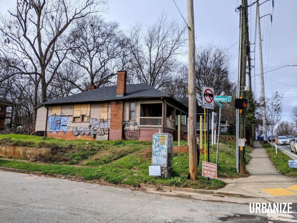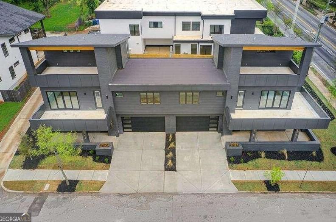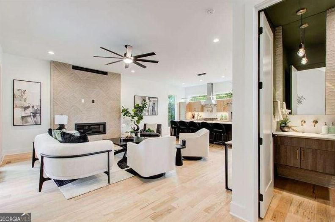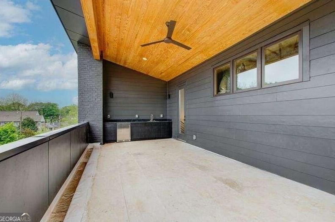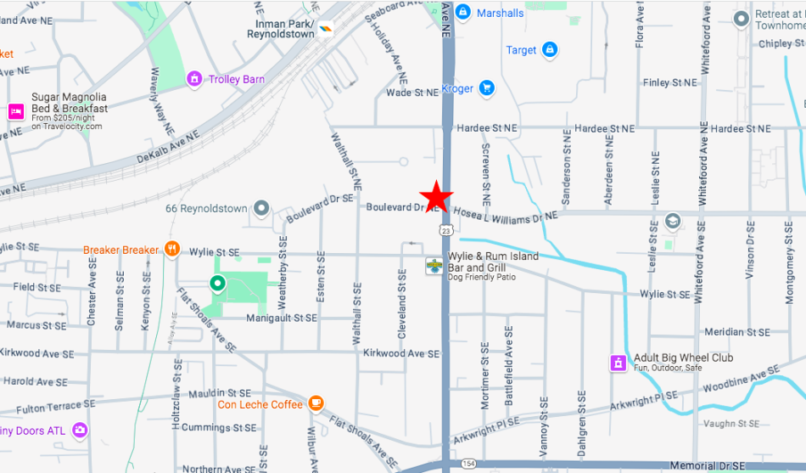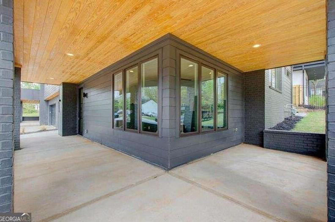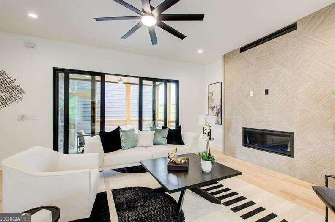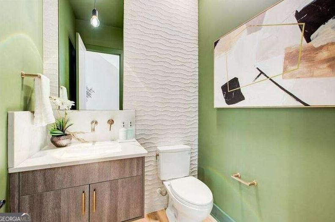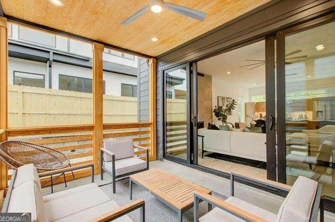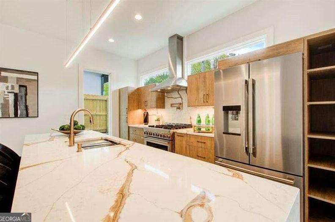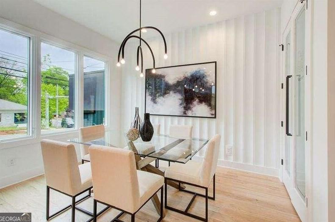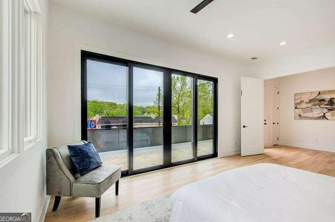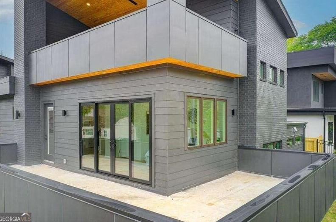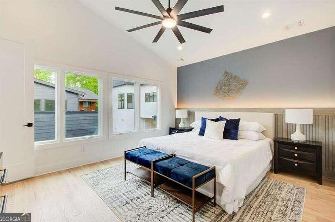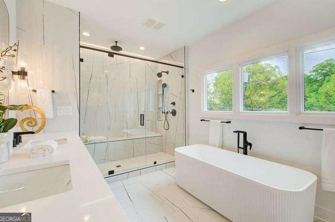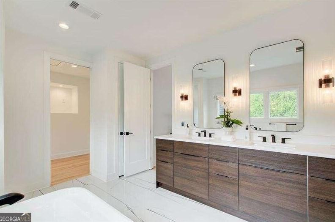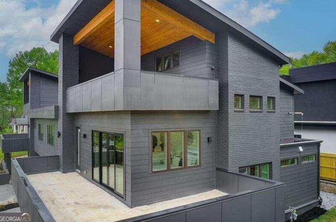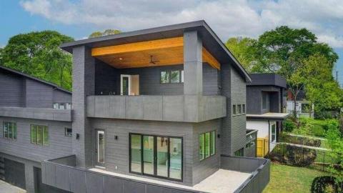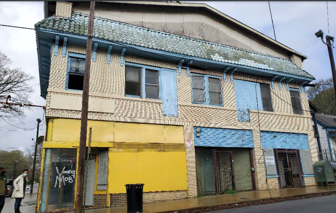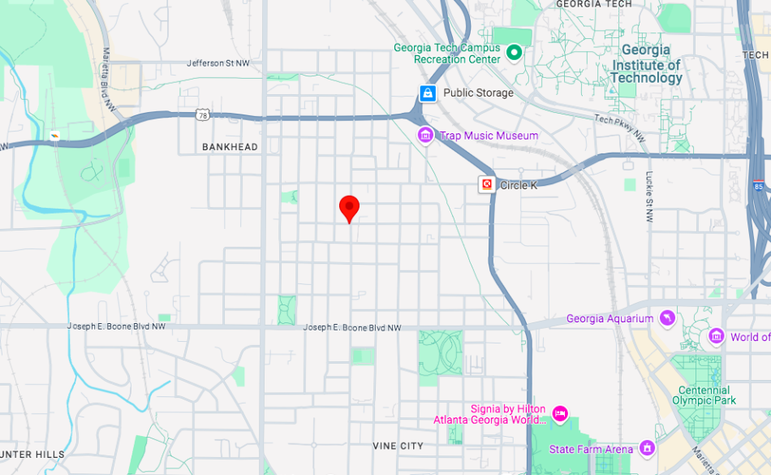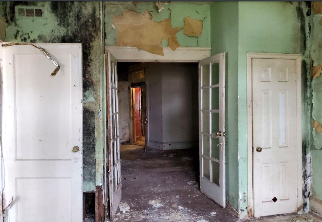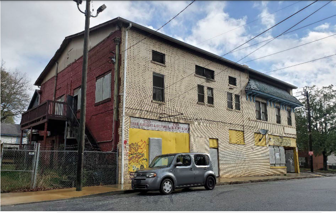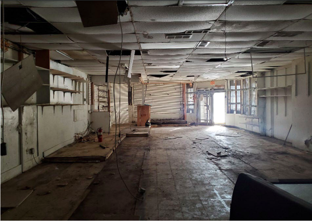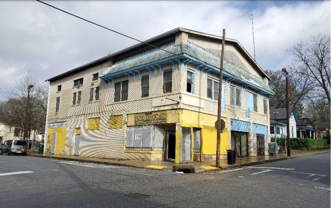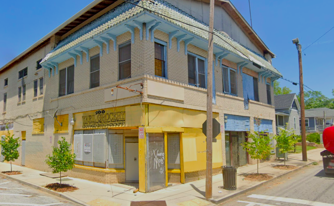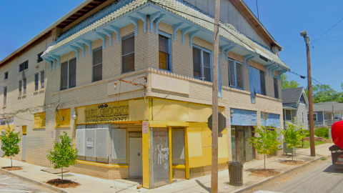Developer: New apartment building over I-75 renting like crazy Josh Green Thu, 10/24/2024 - 13:47 Anyone who’s driven Interstate 75 between Midtown and Vinings recently may have noticed the white-painted stack of apartments and glass-walled amenities lording over the freeway near Howell Mill Road.
According to project developers, plenty of new renters have taken note as well.
Five months after it debuted, the 212-unit The Howell project is exceeding leasing expectations for its apartments as its street-level retail space has also been filled, according to developers SHR Resi, a subsidiary of commercial real estate firm Songy Highroads.
More than 50 percent of the building’s units have been rented, while Athens-based, high-end salon Sugar Polish Nail Bar has signed on to take the building’s 3,000 square feet of retail at ground level, project officials report this week. (As an incentive, the building is currently offering up to two and ½ months of free rent through mid-November.)
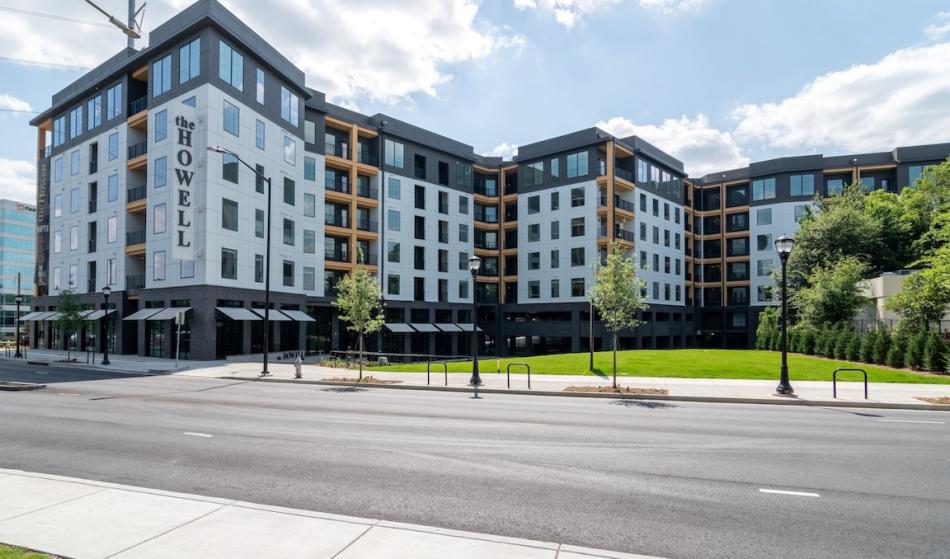 The building's stance and street retail along Howell Mill Road. thehowellatl.com
The building's stance and street retail along Howell Mill Road. thehowellatl.com
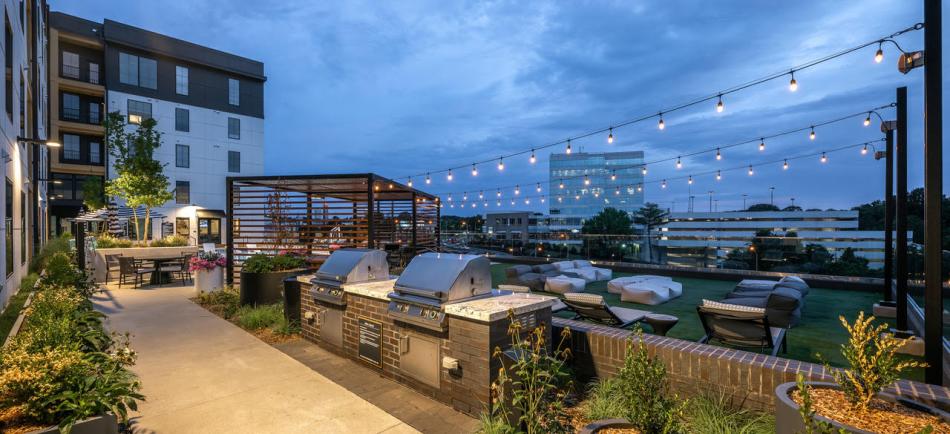 Amenity spaces at The Howell building overlooking Interstate 75 today. Courtesy of Songy Highroads
Amenity spaces at The Howell building overlooking Interstate 75 today. Courtesy of Songy Highroads
The lease-up rate, according to SHR Resi, is ahead of market expectations, despite no shortage of competition farther south on Howell Mill Road and in nearby Midtown. But the location is also unique, in that no other sizable, luxury-grade multifamily project has delivered in the northern reaches of booming Howell Mill Road (with its quick interstate access and Buckhead proximity) during the current development cycle.
“We knew the Upper Westside was primed for a project like this, but the early response from residents and high-quality retailers has surpassed even our own projections,” Todd W. Nocerini, a Songy Highroads founding partner, said in a project update Wednesday.
The Howell’s 2.65-acre parcel constitutes the northwest corner of Howell Mill Road’s intersection with Interstate 75, a highly visible location in Buckhead’s Collier Village section. It broke ground there in summer 2022.
Apartments ranging from one to three bedrooms count nine to 12-foot ceilings, with quartz countertops and walk-in closets, and some offer balconies described as oversized, per developers.
The least expensive unit listed to date—one bedroom and one bathroom in 664 square feet—is renting for $1,890 monthly.
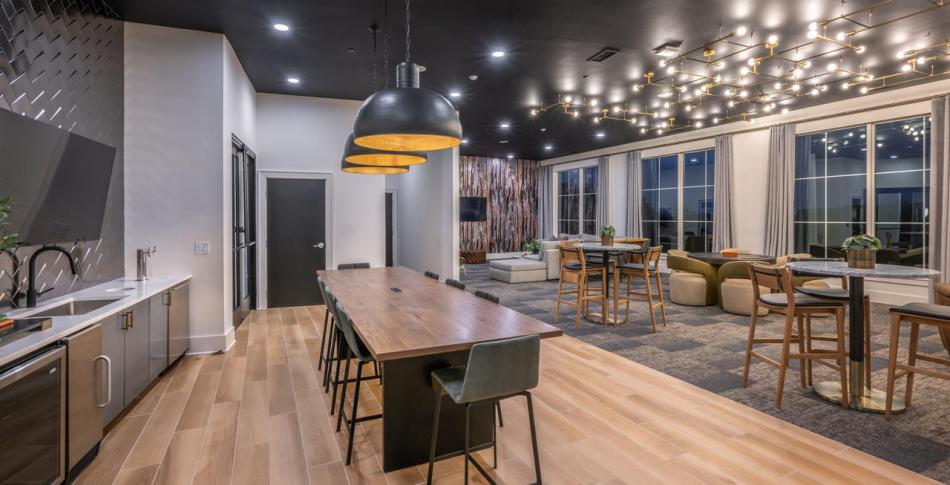 Communal lounge area at The Howell. Courtesy of Songy Highroads
Communal lounge area at The Howell. Courtesy of Songy Highroads
Meanwhile, The Howell’s priciest options start at $3,941 monthly (though none of those are currently available). That rents three bedrooms and three bathrooms in 1,488 square feet.
A distinguishing feature of the building is its open-air resident lounge on the seventh floor, with sweeping views of Midtown and downtown skylines, according to SHR Resi.
Other perks include coworking space, a resort-style pool and deck with cabanas overlooking the interstate, a clubhouse, pet run, and pet spa. Gables Residential is The Howell’s on-site management company.
Quick access to neighborhoods such as Wildwood and Springlake—and entry into Buckhead’s Morris Brandon Elementary School district—are also cited as locational perks.
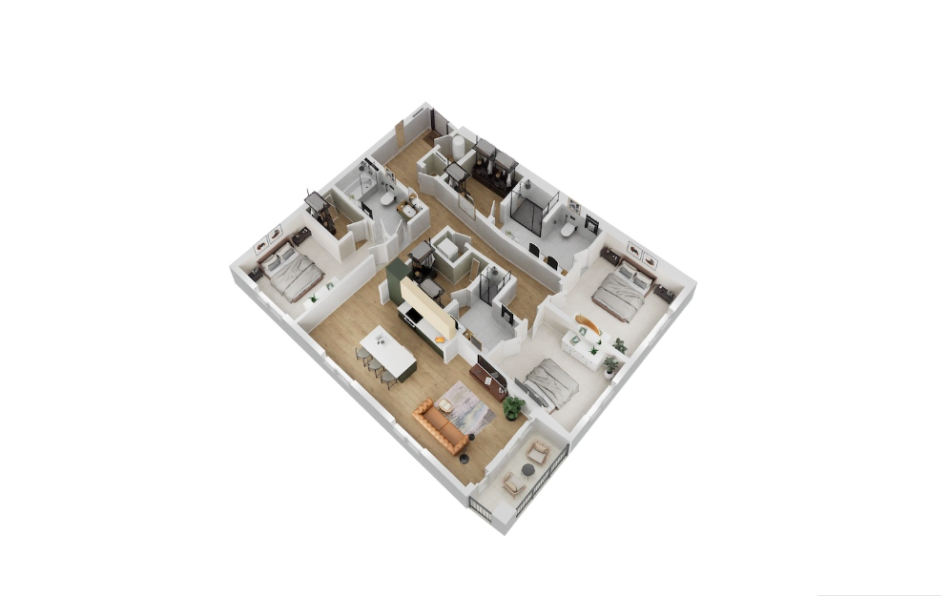 The Howell's largest three-bedroom floorplans start at nearly $4,000 monthly—but they're all currently rented. thehowellatl.com
The Howell's largest three-bedroom floorplans start at nearly $4,000 monthly—but they're all currently rented. thehowellatl.com
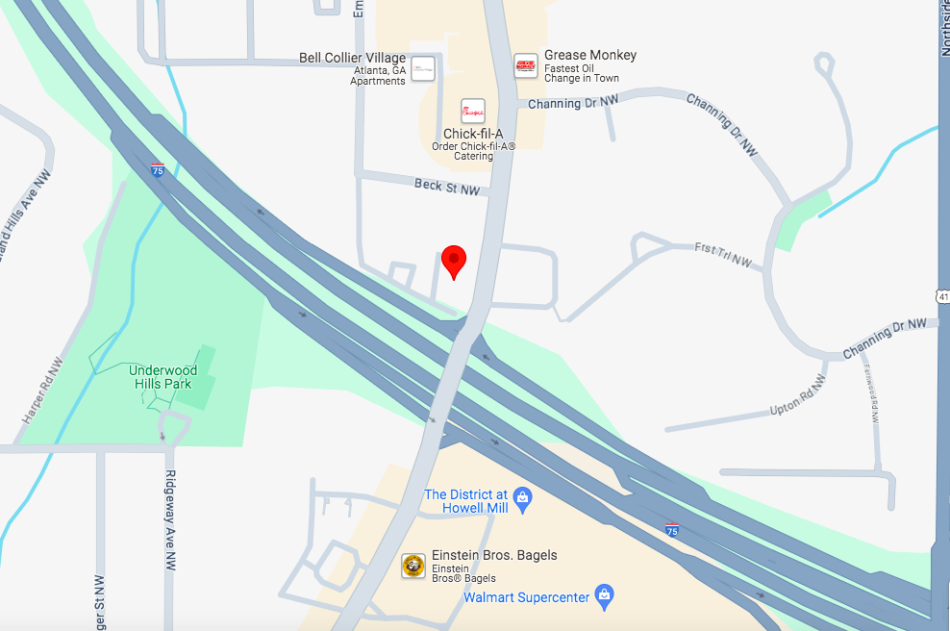 The project's 1850 Howell Mill Road location, just north of Interstate 75 in Collier Hills. Google Maps
The project's 1850 Howell Mill Road location, just north of Interstate 75 in Collier Hills. Google Maps
Prior to becoming apartments, the site is where Atlanta’s first food truck park operated for a decade, before closing in late 2021 and uprooting with a tweaked concept to Jonesboro.
Find more project context and images in the gallery above.
...
Follow us on social media:
Twitter / Facebook/and now: Instagram
• Collier Hills news, discussion (Urbanize Atlanta)
Tags
1850 Howell Mill Road NW The Howell SHR Residential Healey Weatherholtz Properties Upper Westside Community Improvement District Cooper Carry Upper Westside Interstate 75 Howell Mill Road Buckhead Songy Highroads Collier Village Atlanta Food Truck Park Atlanta Development Atlanta Construction Mixed-Use Development Walton Street Capital Ameris Bank Reeves Younge Rivers Residential Gables Residential Sugar Polish Nail Bar Renting in Atlanta Atlanta apartments
Images
 The project's 1850 Howell Mill Road location, just north of Interstate 75 in Collier Hills. Google Maps
The project's 1850 Howell Mill Road location, just north of Interstate 75 in Collier Hills. Google Maps
 Amenity spaces at The Howell building overlooking Interstate 75 today. Courtesy of Songy Highroads
Amenity spaces at The Howell building overlooking Interstate 75 today. Courtesy of Songy Highroads
 Communal lounge area at The Howell. Courtesy of Songy Highroads
Communal lounge area at The Howell. Courtesy of Songy Highroads
 The building's stance and street retail along Howell Mill Road. thehowellatl.com
The building's stance and street retail along Howell Mill Road. thehowellatl.com
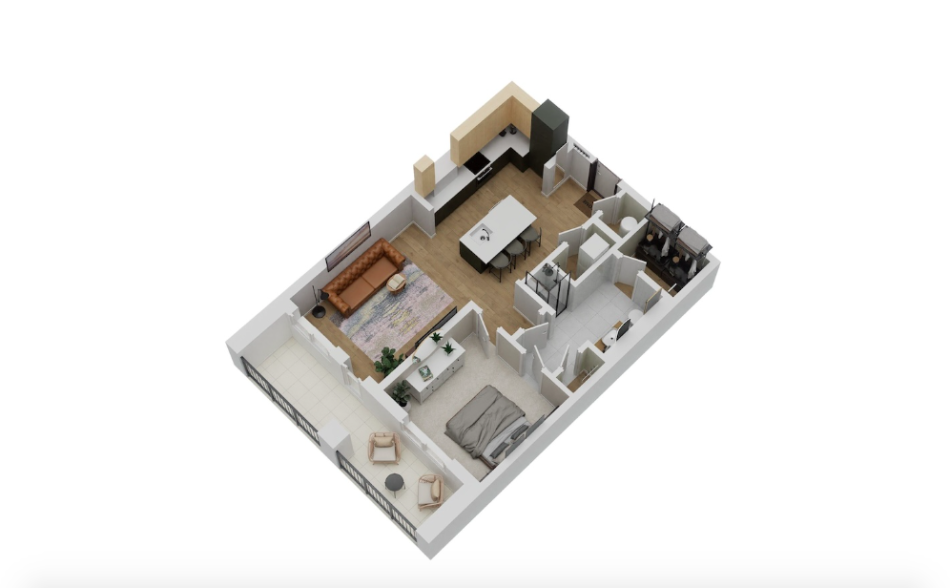 The smallest floorplans currently offered span 664 square feet. thehowellatl.com
The smallest floorplans currently offered span 664 square feet. thehowellatl.com
 The Howell's largest three-bedroom floorplans start at nearly $4,000 monthly—but they're all currently rented. thehowellatl.com
The Howell's largest three-bedroom floorplans start at nearly $4,000 monthly—but they're all currently rented. thehowellatl.com
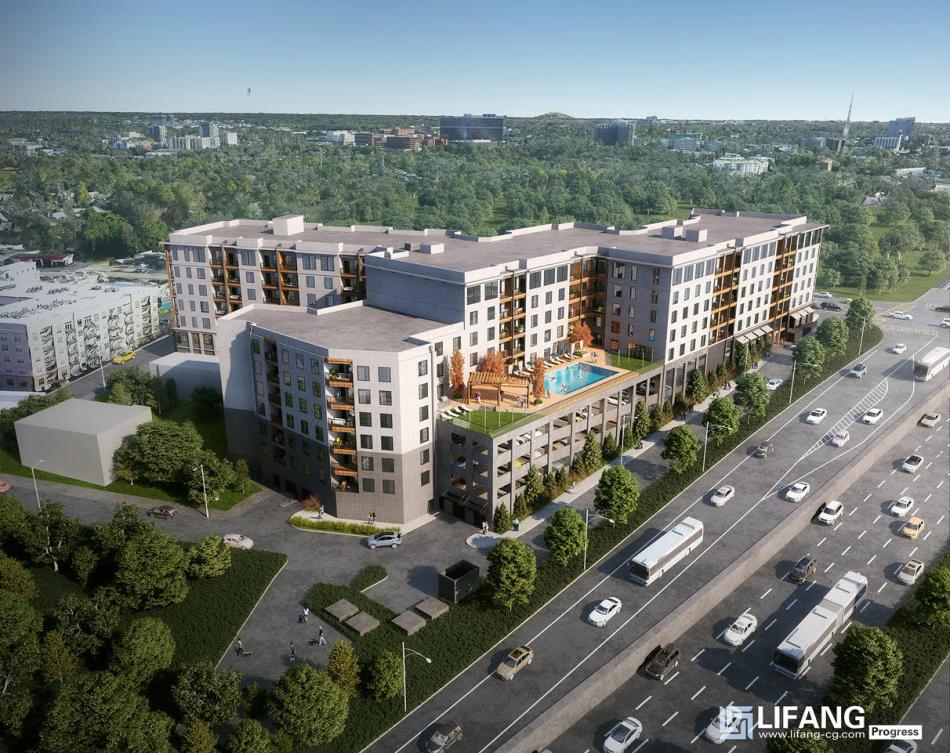 The Howell's pool deck level and general stance next to I-75. thehowellatl.com
The Howell's pool deck level and general stance next to I-75. thehowellatl.com
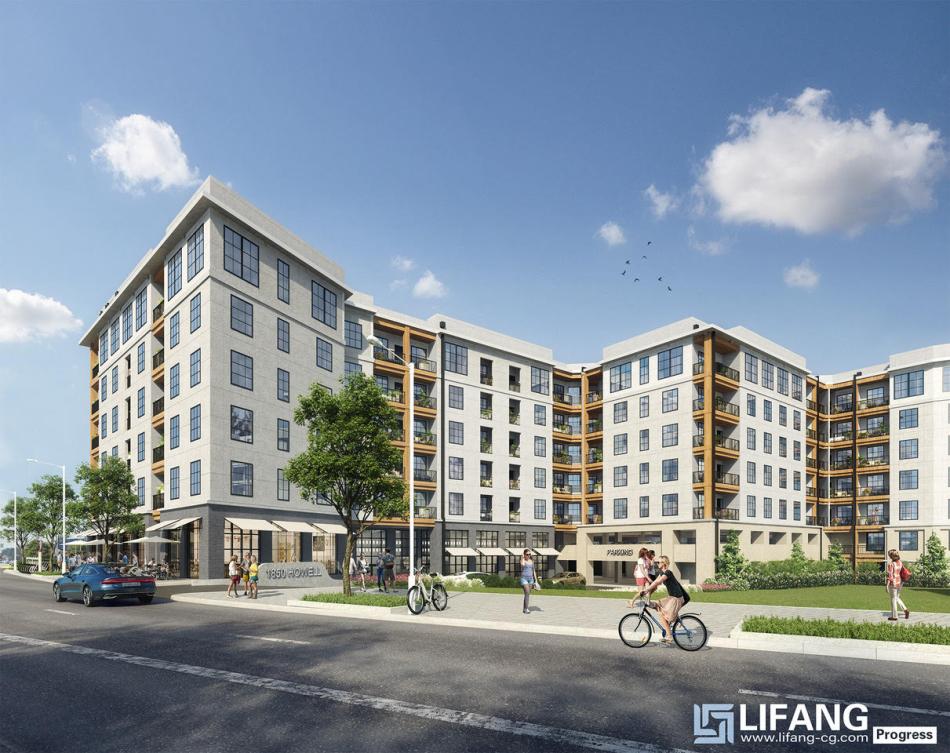 The Howell's facade and forthcoming retail portion along Howell Mill Road. thehowellatl.com
The Howell's facade and forthcoming retail portion along Howell Mill Road. thehowellatl.com
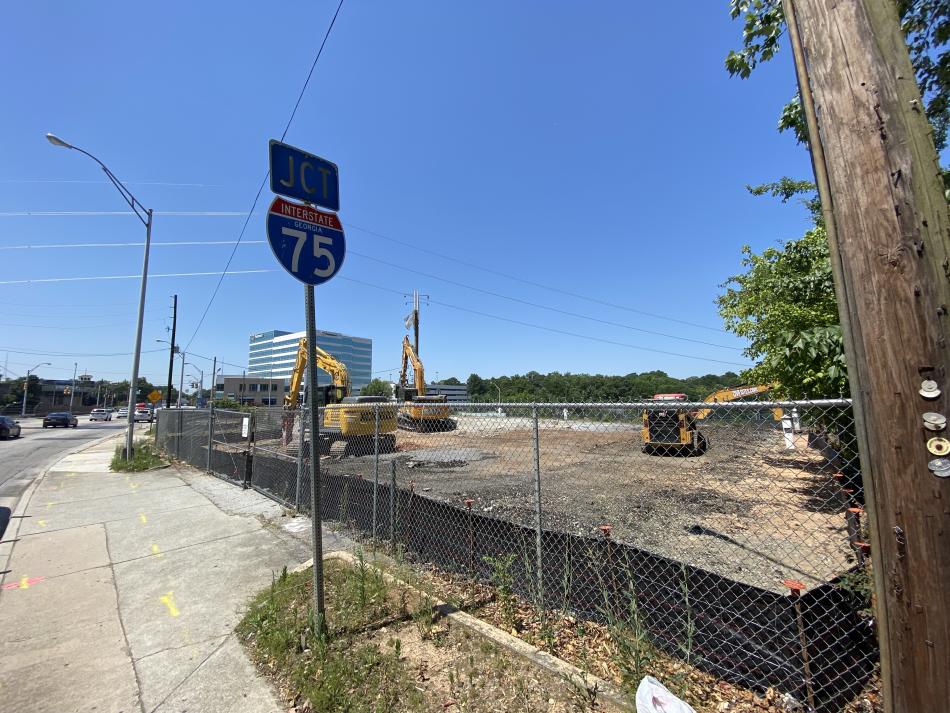 The site as construction began in summer 2022. Courtesy of SHR Residential
The site as construction began in summer 2022. Courtesy of SHR Residential
Subtitle Retail space at The Howell project also now filled, five months after building debut
Neighborhood Collier Hills
Background Image
Image
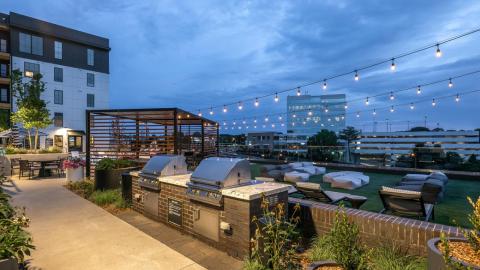
Associated Project
Before/After Images
Sponsored Post Off
