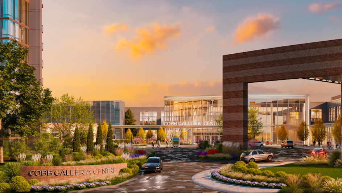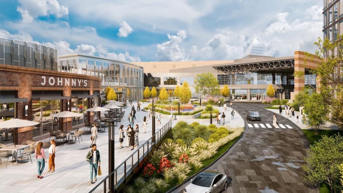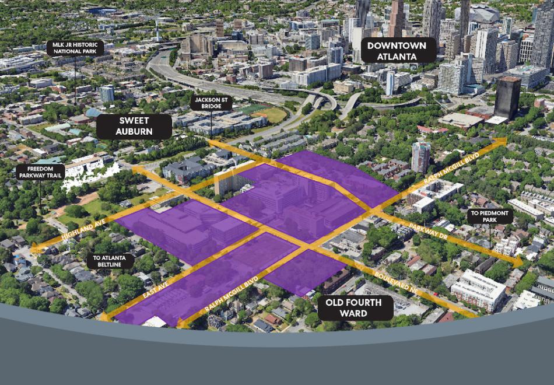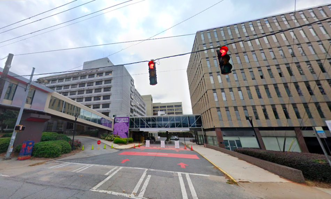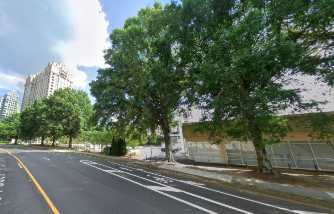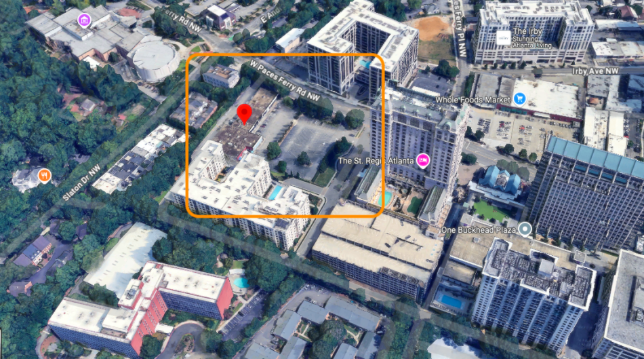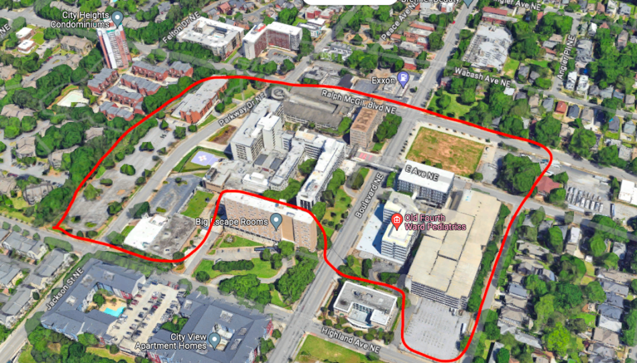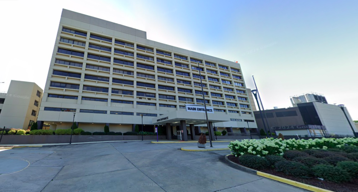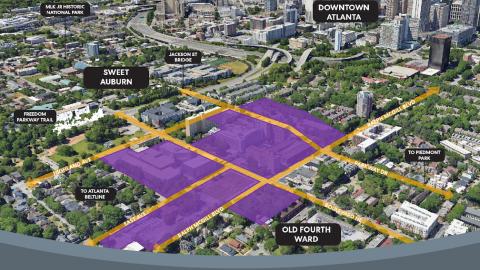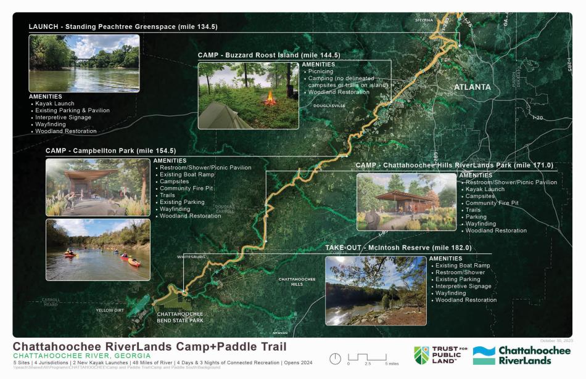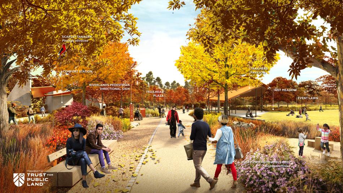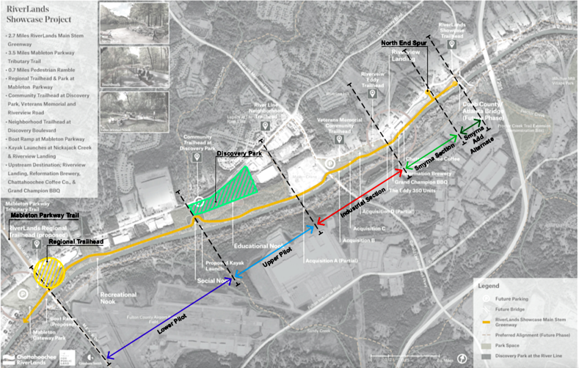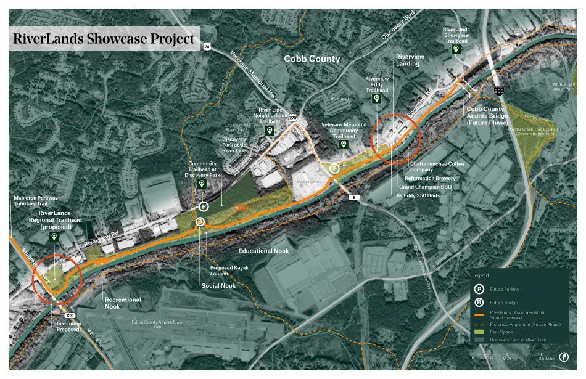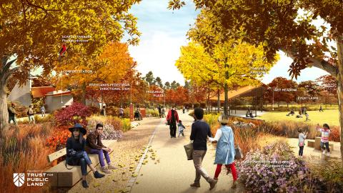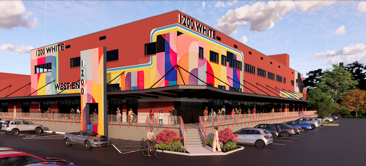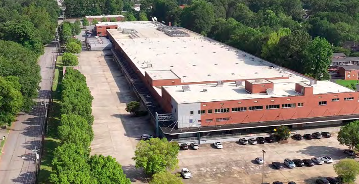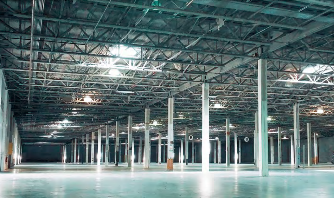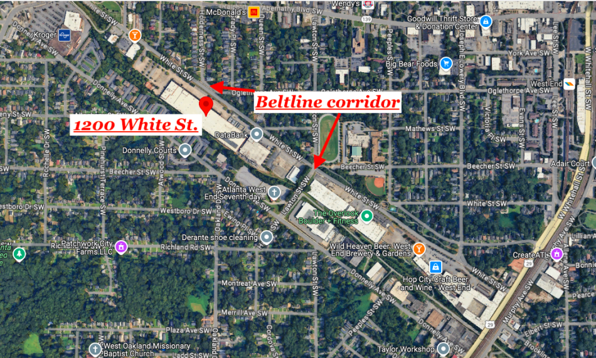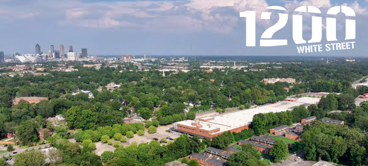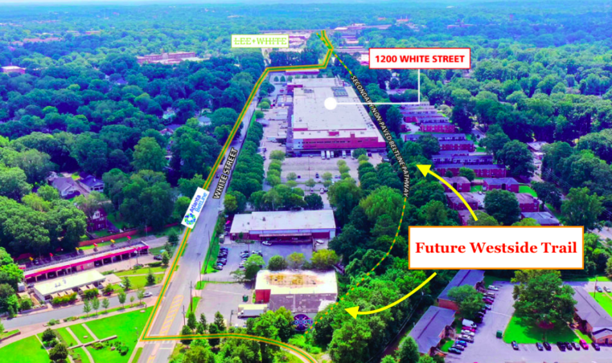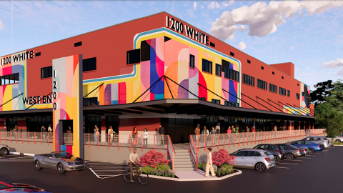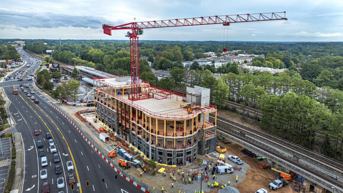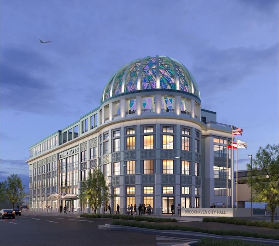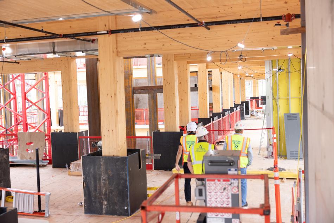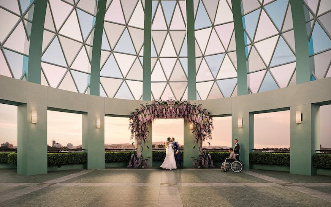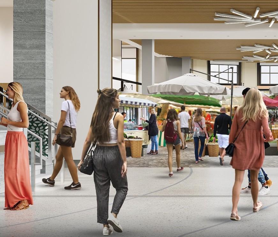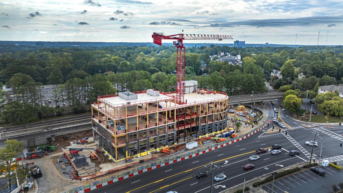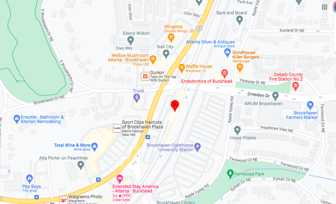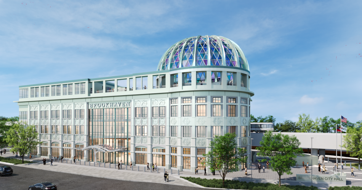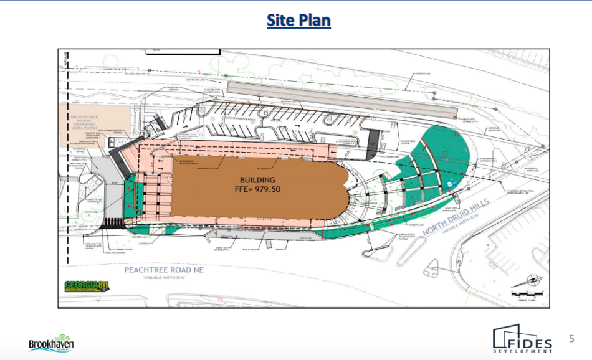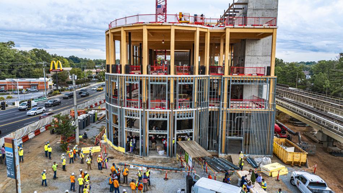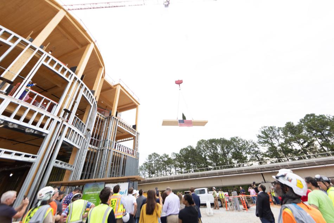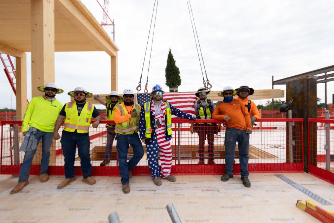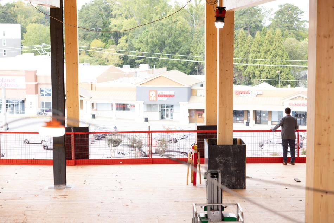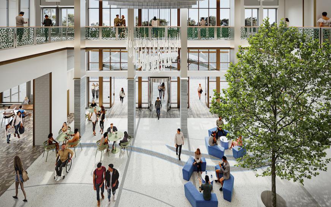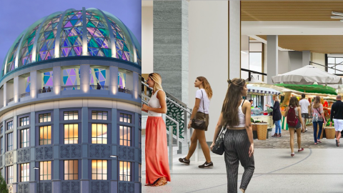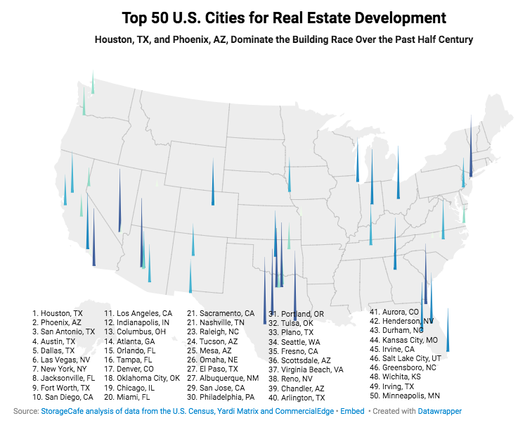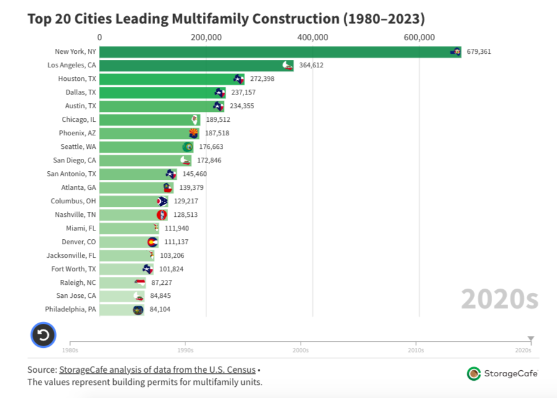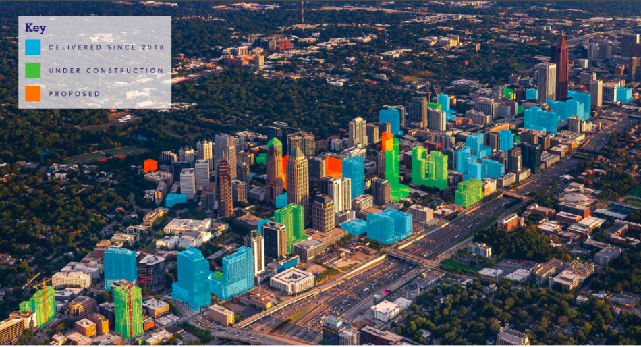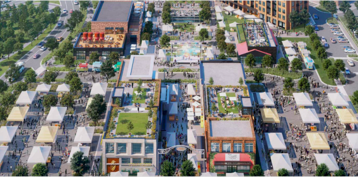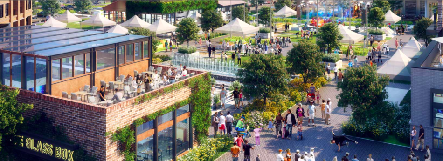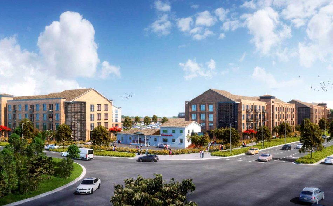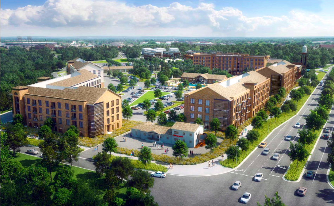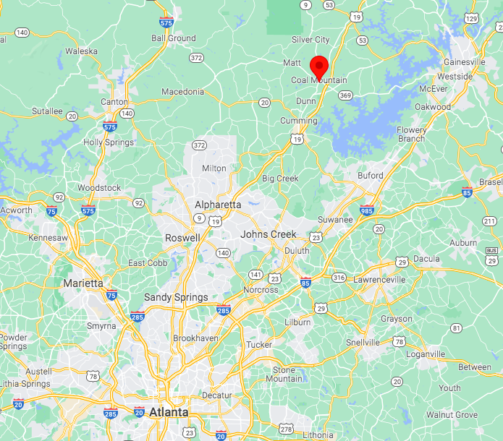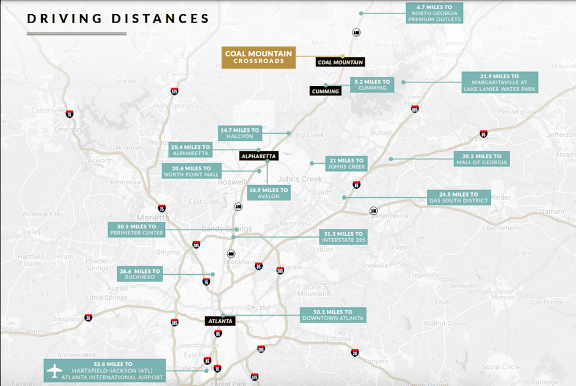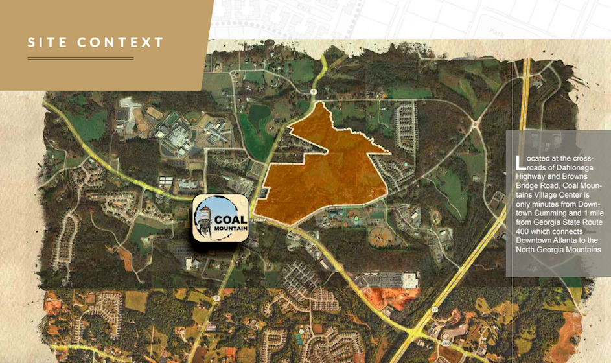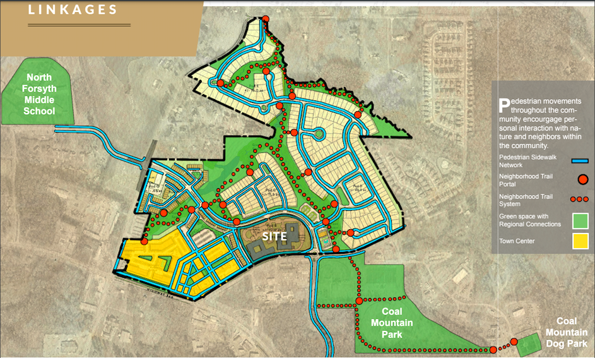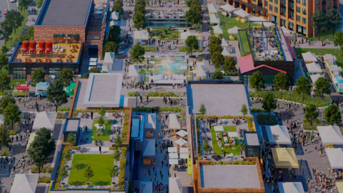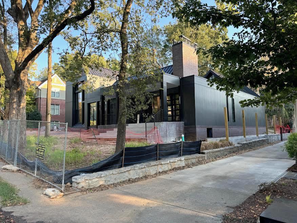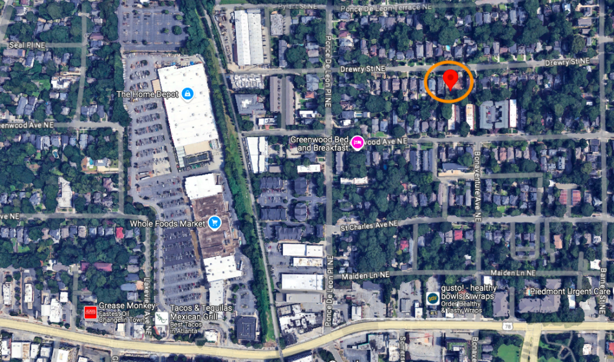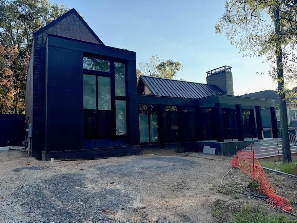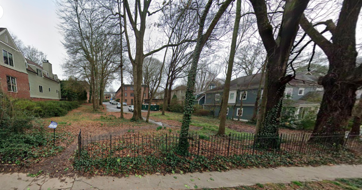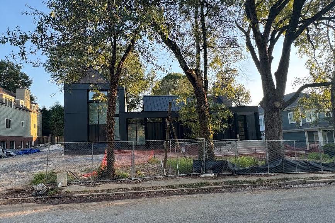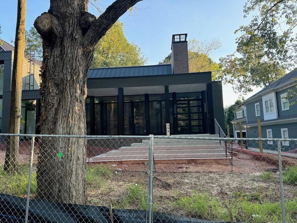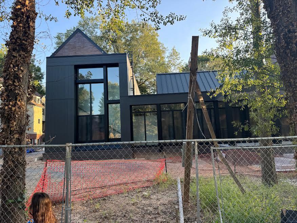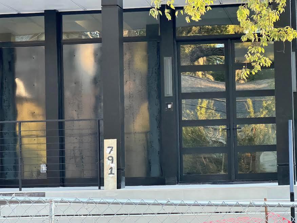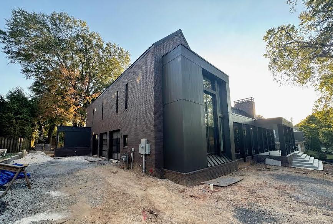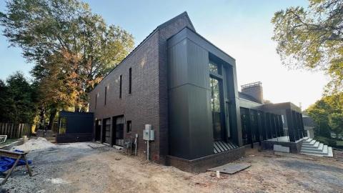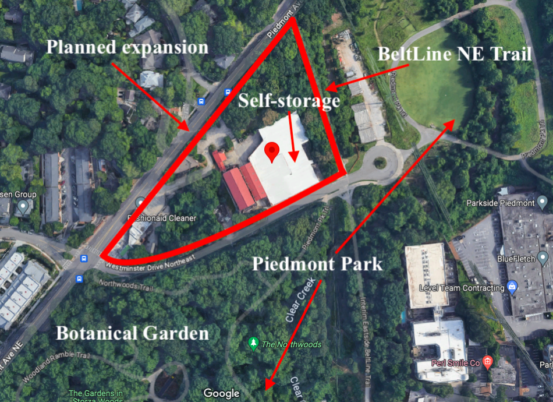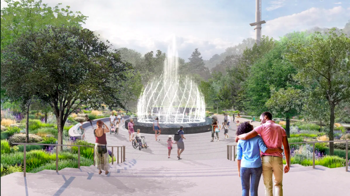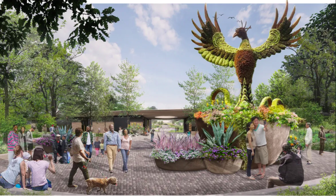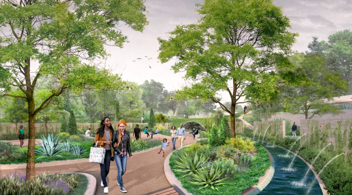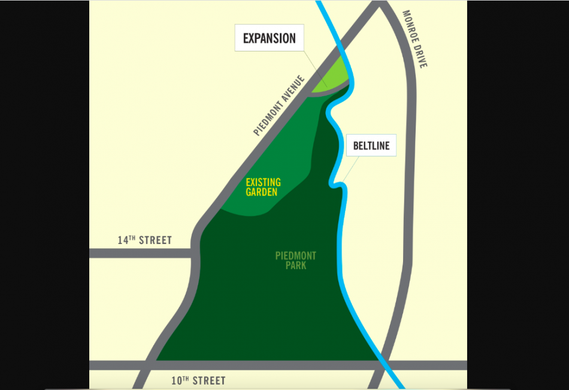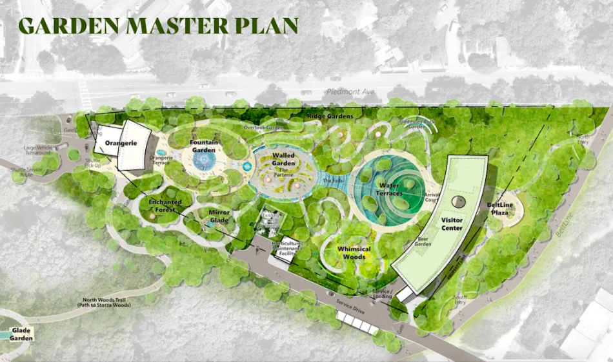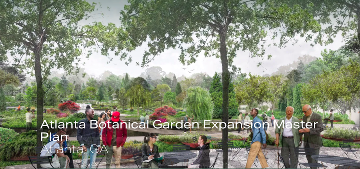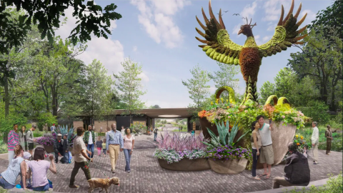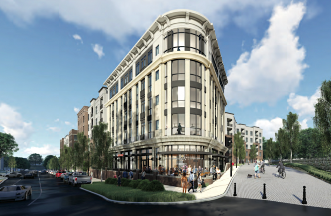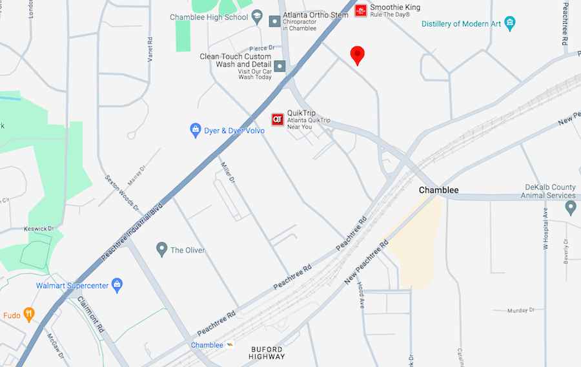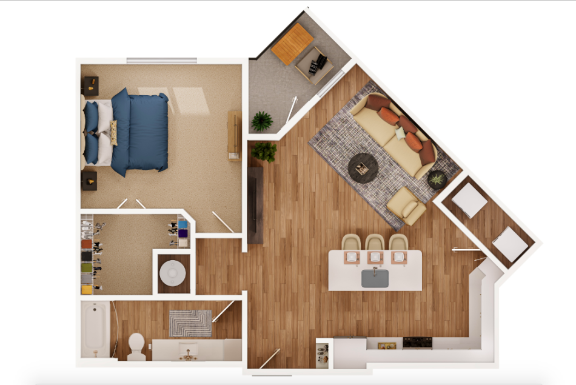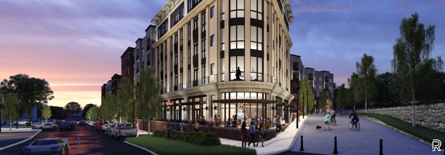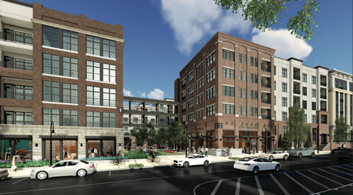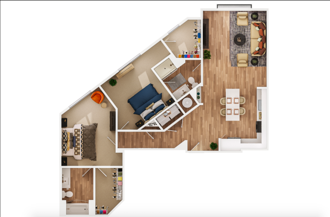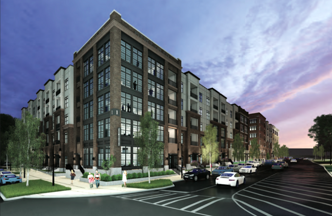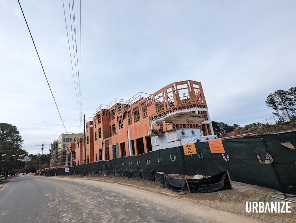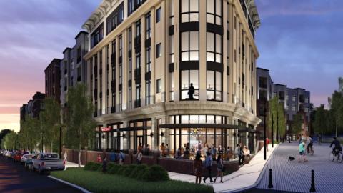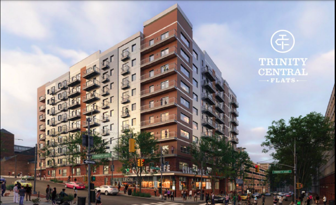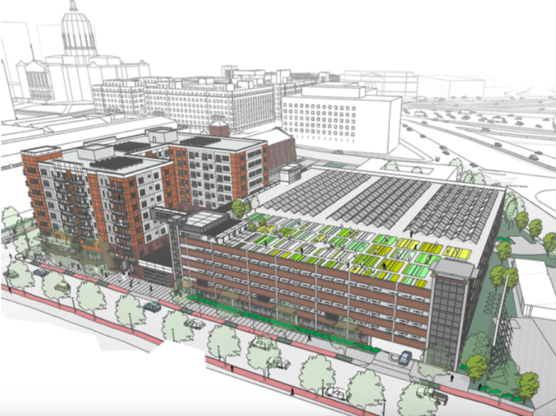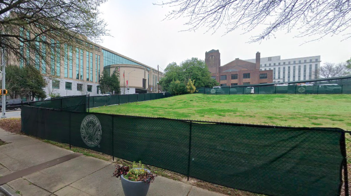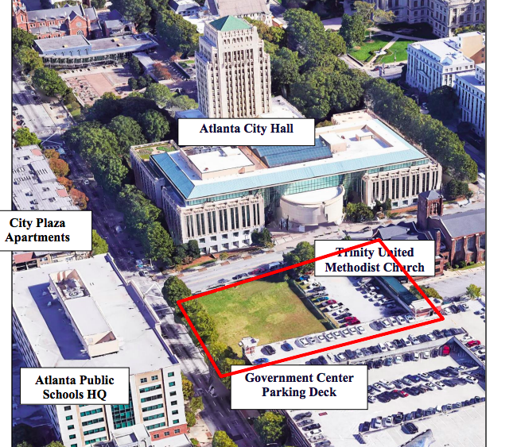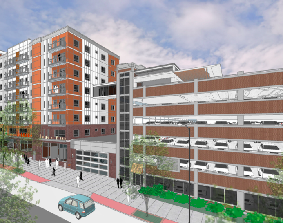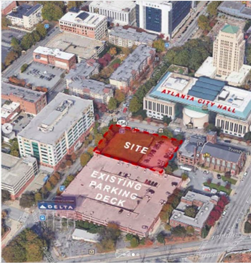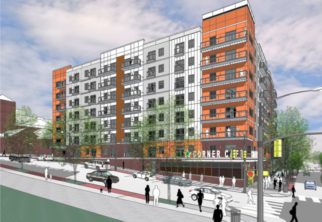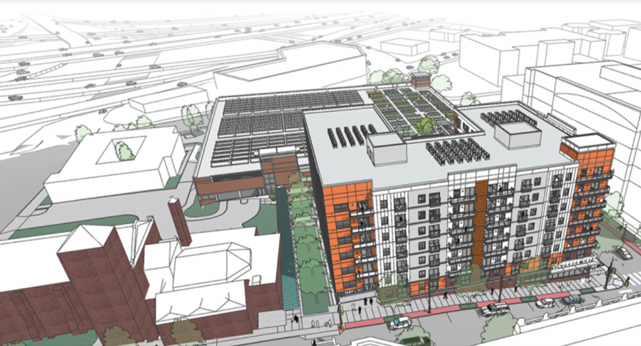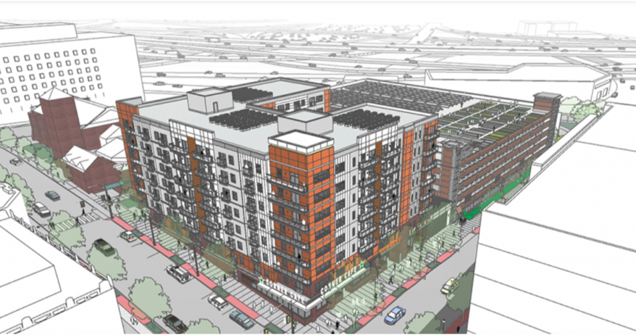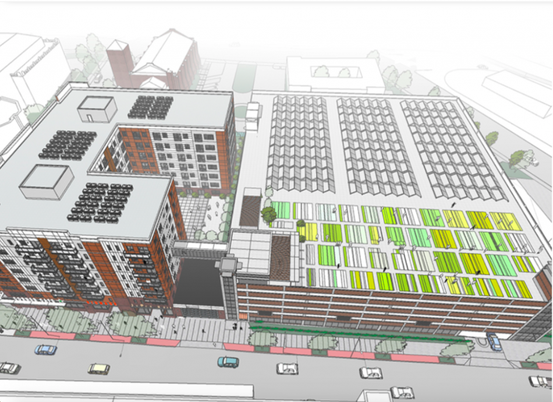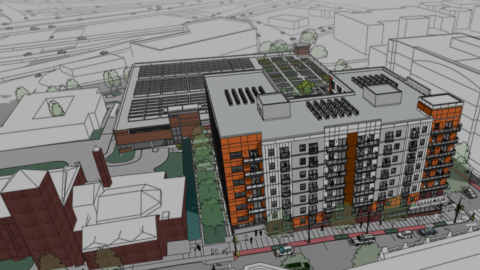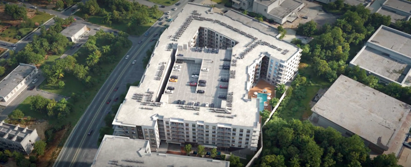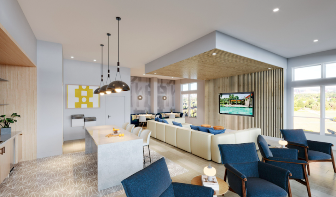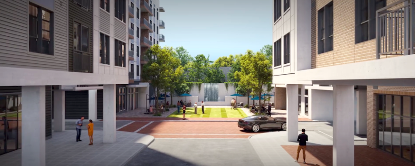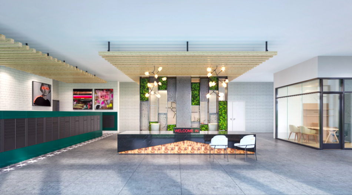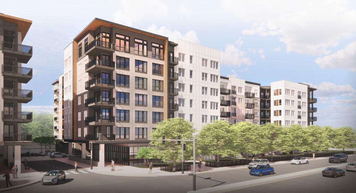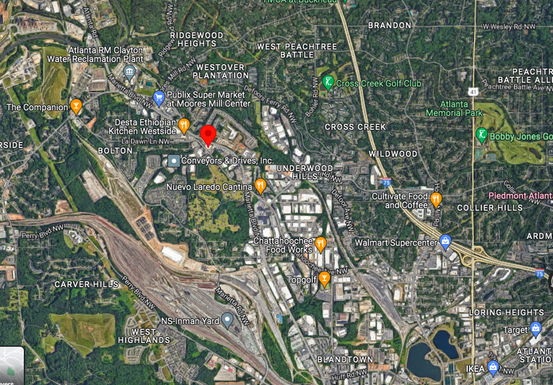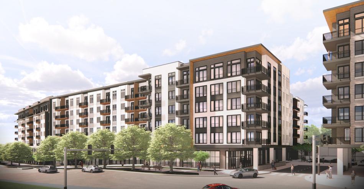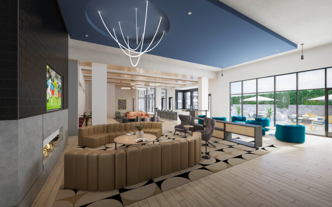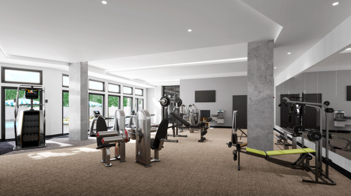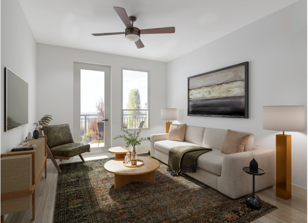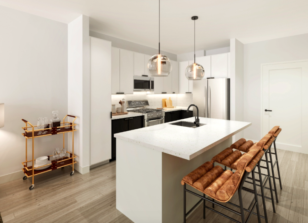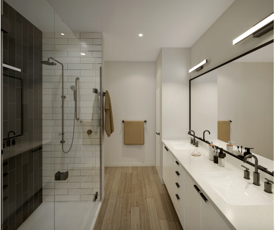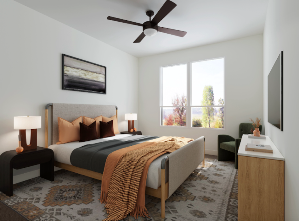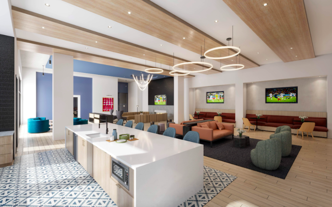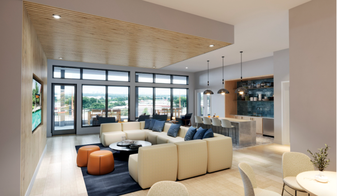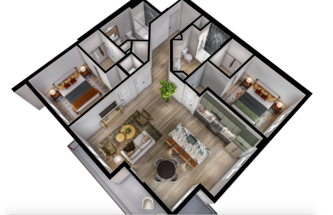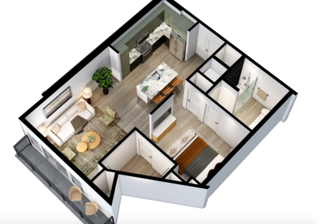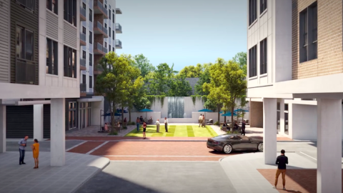Images: Roswell's first food hall taking shape in former church Josh Green Fri, 10/18/2024 - 13:47 Two hot Atlanta trends—the redevelopment of former churches and food halls in general—are converging at a single site in one of the metro’s buzziest suburbs.
Construction is wrapping up on Roswell’s first food hall project, Roswell Junction, after transforming a former church at 340 S. Atlanta St., just south of the Fulton County city’s Historic Square.
Roswell Junction officially broke ground in January and is considered part of the broader redevelopment of Atlanta Street, a main Roswell thoroughfare. The city’s famed Canton Street food-and-drink row is located about a mile up the road, to the north.
Partners in the deal include developer Will Colley and food-and-beverage experts with Coliccio Consulting and Cushman & Wakefield.
Plans for 12,000-square-foot Roswell Junction call for eight unique food concepts, a 2,400-square-foot patio dubbed the “Trailer Park” with an entertainment stage (and Airstream trailer bar), plus other bars and areas for games, including an arcade.
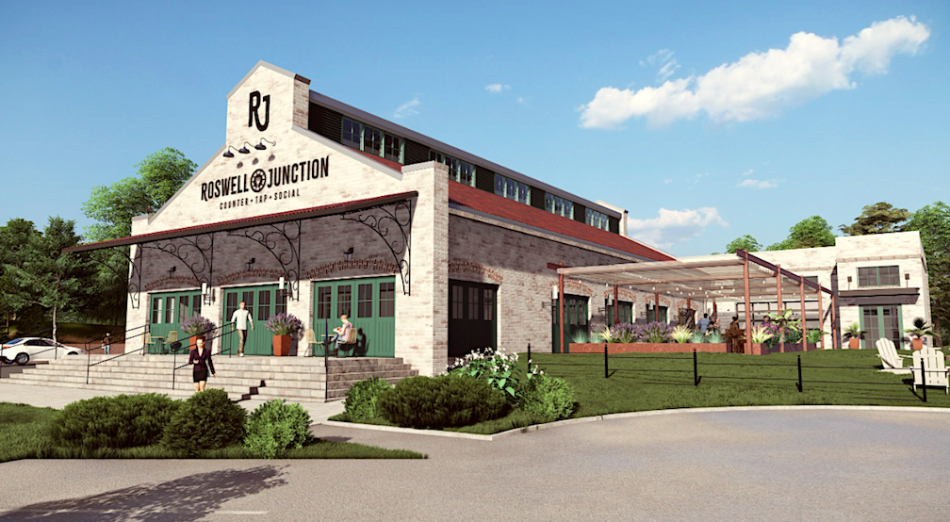 How the patio will relate to Roswell Junction's main entry. Roswell Junction
How the patio will relate to Roswell Junction's main entry. Roswell Junction
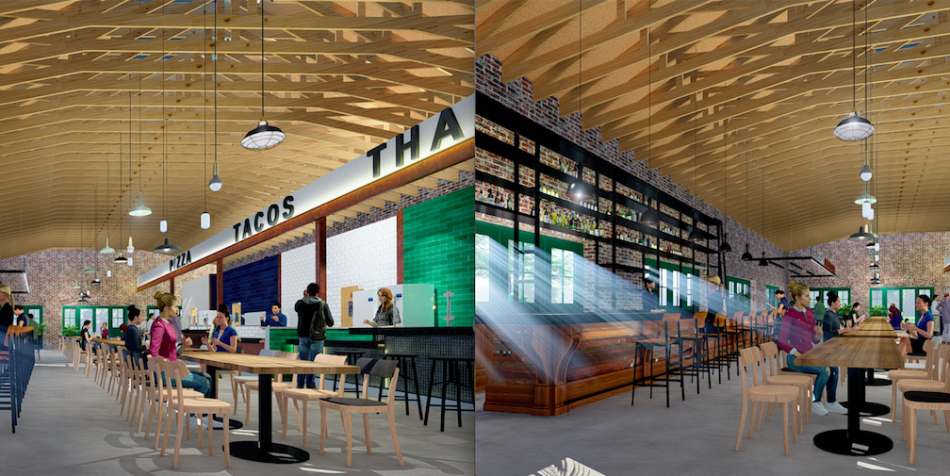 Renderings depicting the planned look of interiors. Roswell Junction
Renderings depicting the planned look of interiors. Roswell Junction
The former Atlanta Street Baptist Church, which relocated to Woodstock, is surrounded by free parking, the development team has noted.
Officials with management company National Food Hall Solutions told Appen Media this week the food hall could start opening as soon as Monday.
Signed tenants include Land of a Thousand Hills Coffee (moving and expanding from a location on the same street), Across the Coast Seafood and Flying Fish (housed today in Atlanta’s Chattahoochee Food Works), Mad Dad Philly’s, Pretty Little Tacos, Shawarma Shack, and burger concept Cleaver & Co., per the news site.
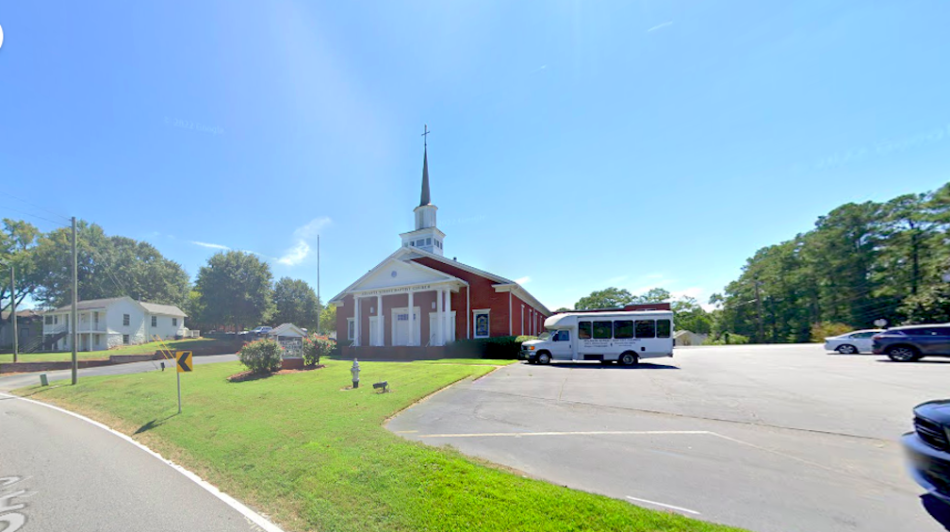 The former Atlanta Street Baptist Church, prior to construction in 2022. Google Maps
The former Atlanta Street Baptist Church, prior to construction in 2022. Google Maps
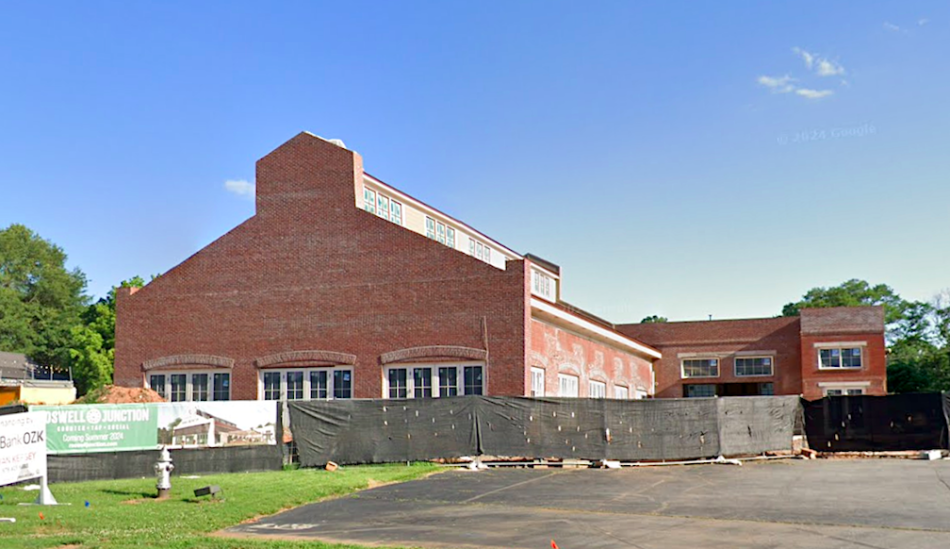 Construction progress on the 340 S. Atlanta St. project in June. Google Maps
Construction progress on the 340 S. Atlanta St. project in June. Google Maps
Roswell Junction will have a 350-person capacity, with roughly 100 parking spaces, and a greenspace behind the main building for yard games such as cornhole.
Find more context and project images in the gallery above.
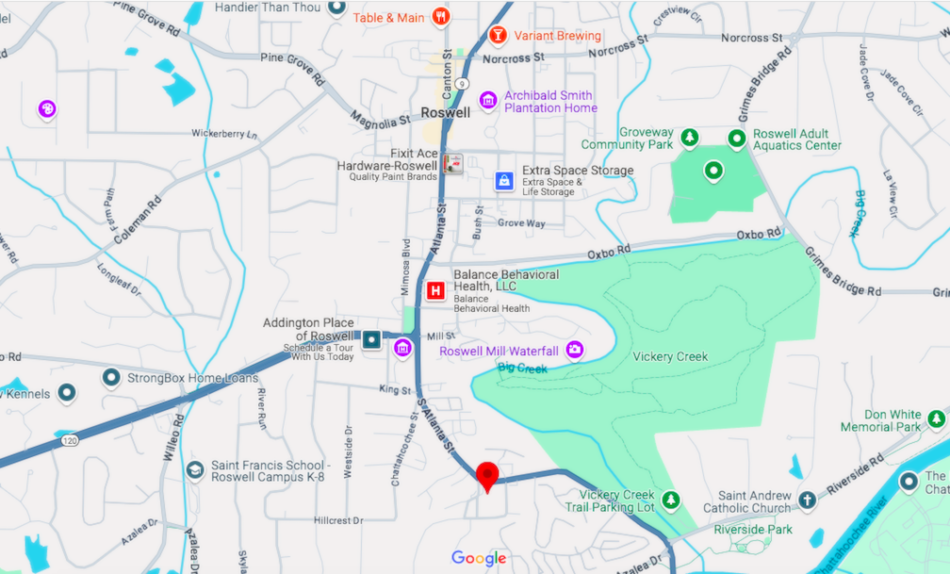 Roswell Junction's location (in red, at bottom) in relation to Canton Street, at top. Google Maps
Roswell Junction's location (in red, at bottom) in relation to Canton Street, at top. Google Maps
...
Follow us on social media:
Twitter / Facebook/and now: Instagram
• Roswell news, discussion (Urbanize Atlanta)
Tags
340 S. Atlanta St. Roswell Junction Food Halls Roswell Food Hall Atlanta Food Halls Atlanta Street Baptist Church Roswell Square Bank OZK National Food Hall Solutions Polara Capital Visit Roswell Anthem LLC Adaptive-Reuse Atlanta Churches Churches Adaptive Reuse Adaptive-Reuse Development Adaptive-Reuse Project Atlanta Adaptive-Reuse Roswell Projects Coliccio Consulting Cushman & Wakefield Cushman and Wakefield Will Colley
Images
 Roswell Junction's location (in red, at bottom) in relation to Canton Street, at top. Google Maps
Roswell Junction's location (in red, at bottom) in relation to Canton Street, at top. Google Maps
 The former Atlanta Street Baptist Church, prior to construction in 2022. Google Maps
The former Atlanta Street Baptist Church, prior to construction in 2022. Google Maps
 Construction progress on the 340 S. Atlanta St. project in June. Google Maps
Construction progress on the 340 S. Atlanta St. project in June. Google Maps
 How the patio will relate to Roswell Junction's main entry. Roswell Junction
How the patio will relate to Roswell Junction's main entry. Roswell Junction
 Renderings depicting the planned look of interiors. Roswell Junction
Renderings depicting the planned look of interiors. Roswell Junction
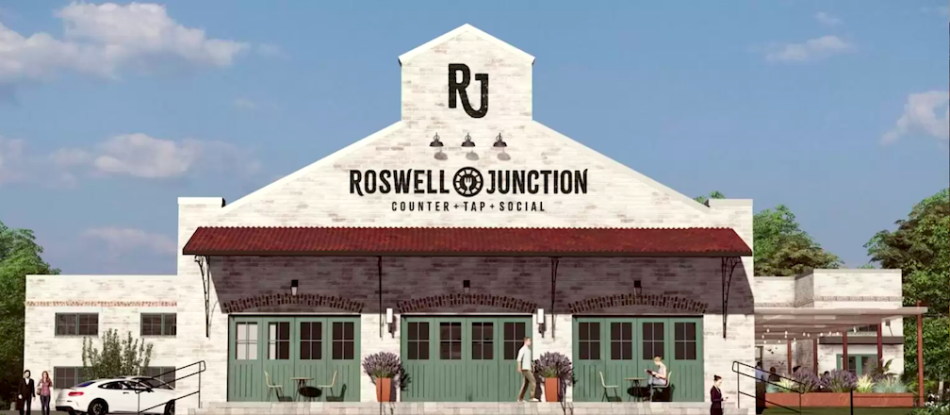 The Atlanta Street facade. Roswell Junction
The Atlanta Street facade. Roswell Junction
Subtitle With opening on horizon, Atlanta Street project calls for eight concepts, a “Trailer Park,” free parking
Neighborhood Roswell
Background Image
Image
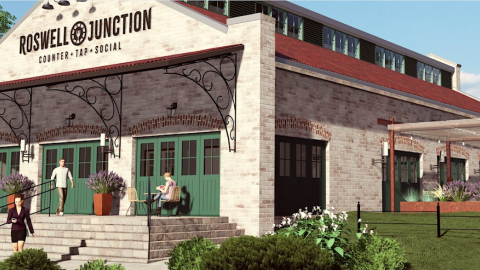
Before/After Images
Sponsored Post Off
