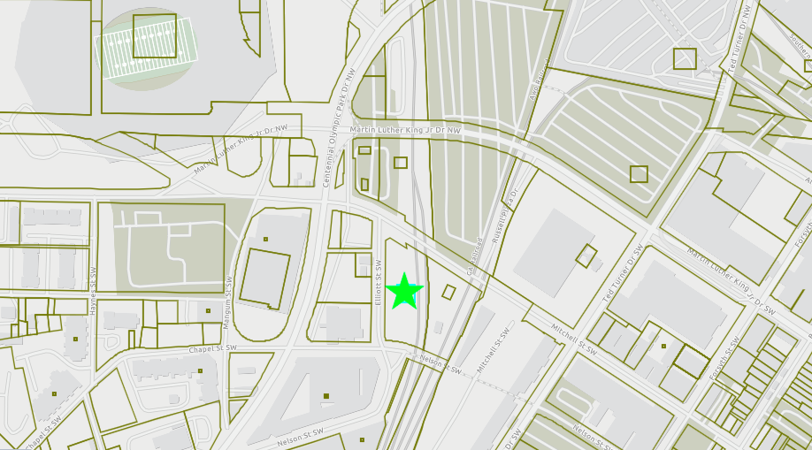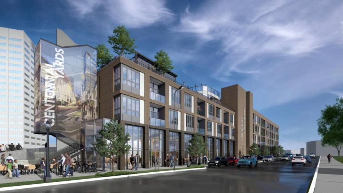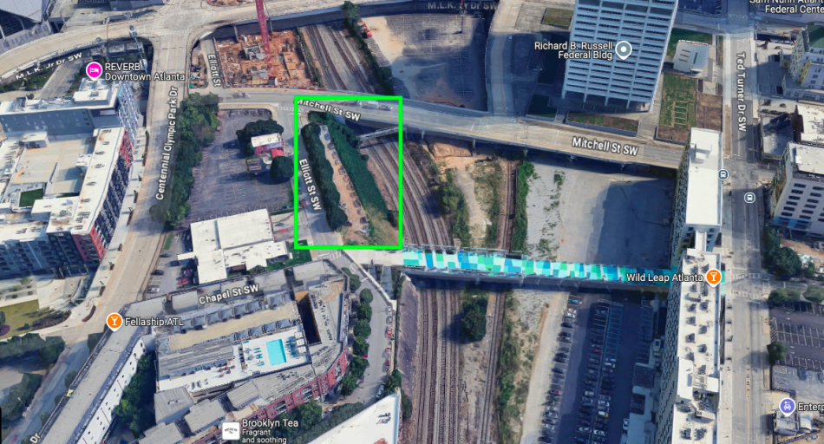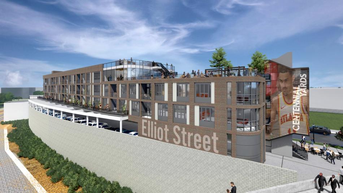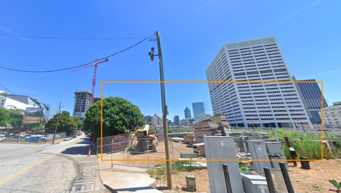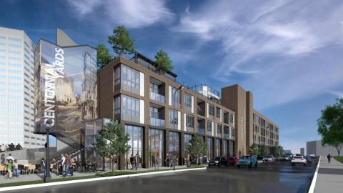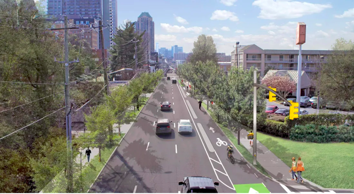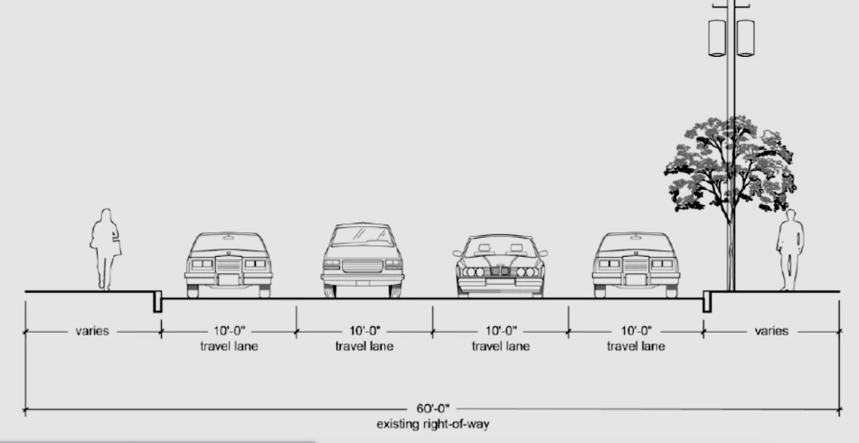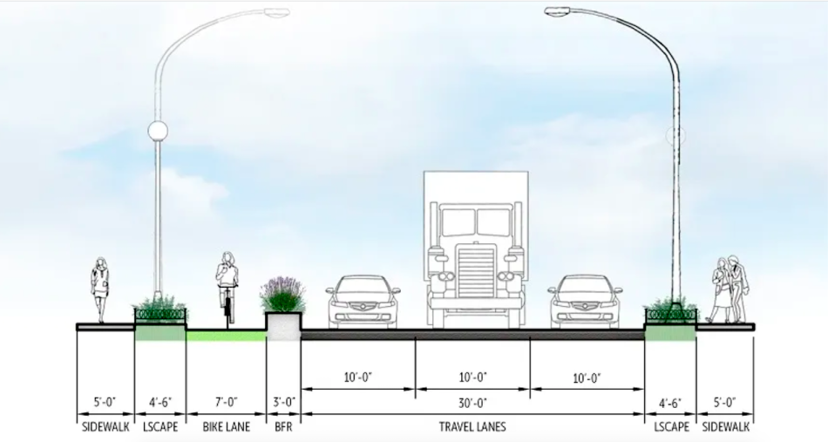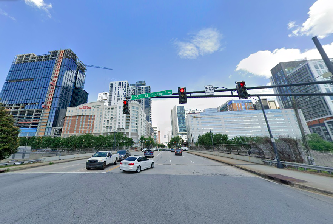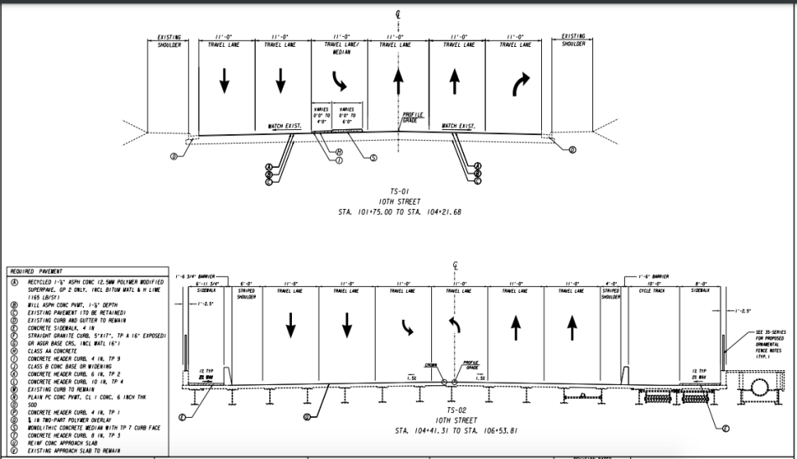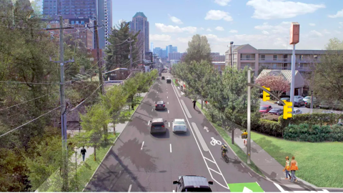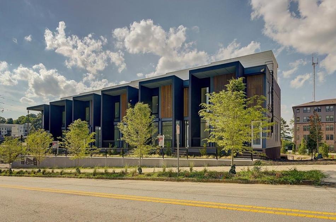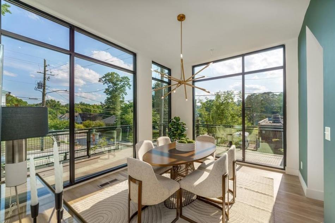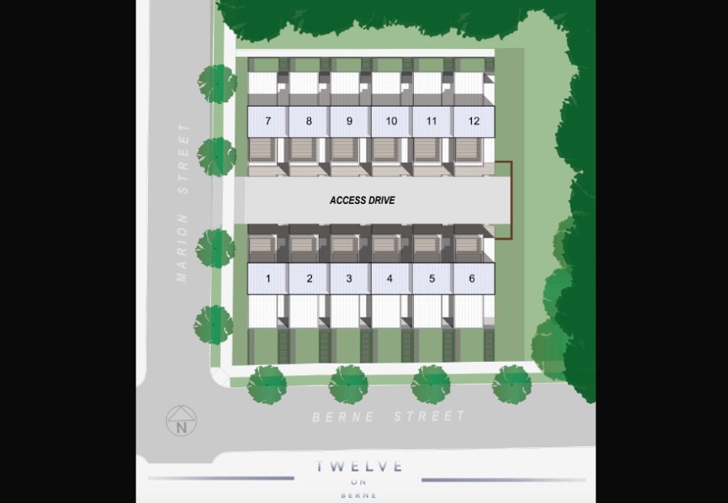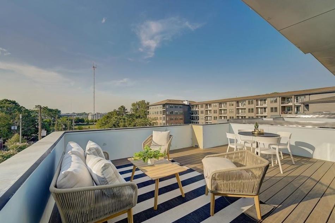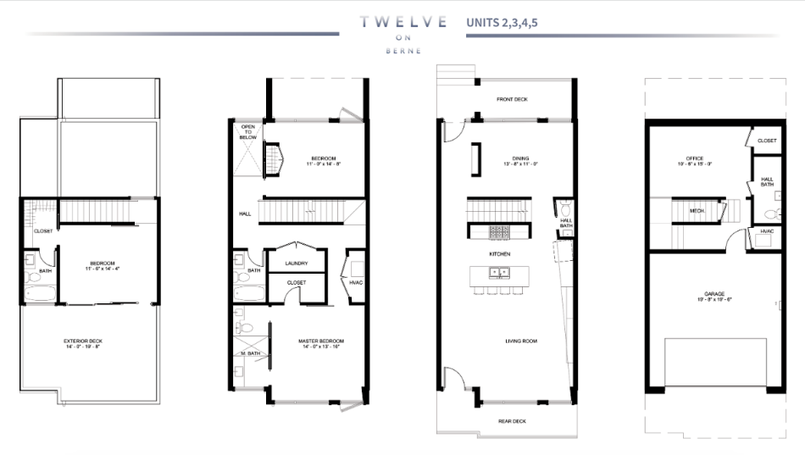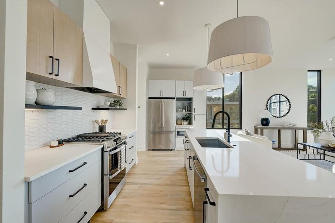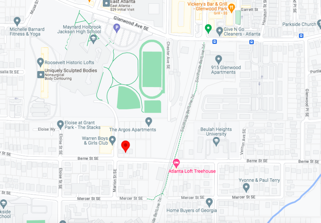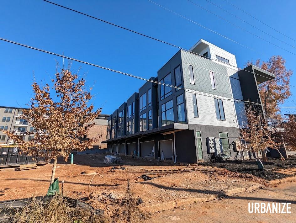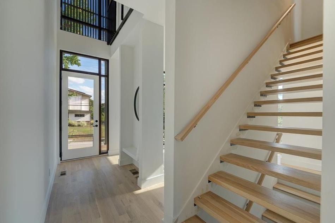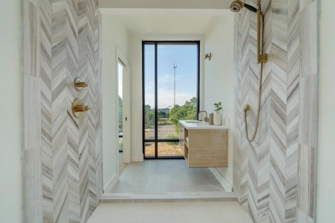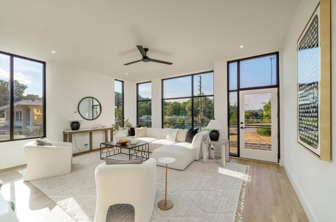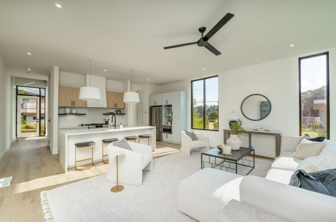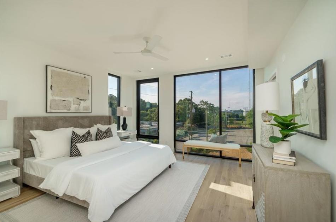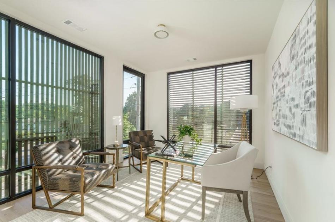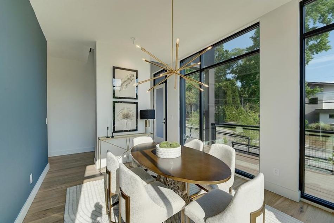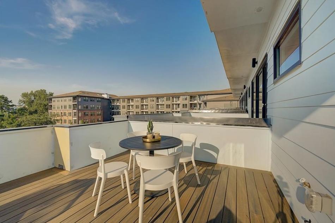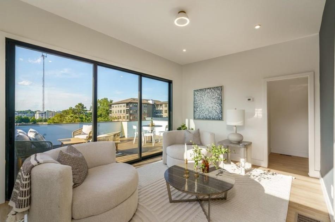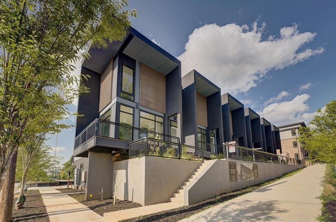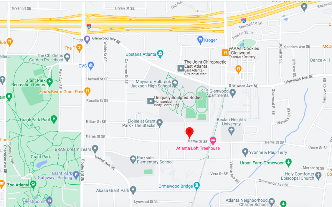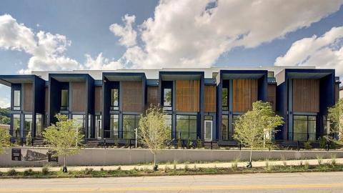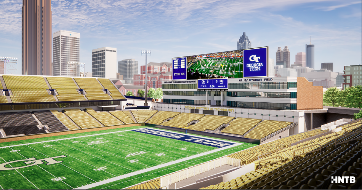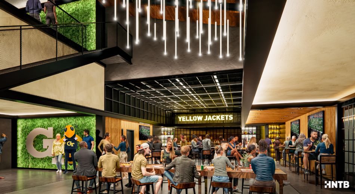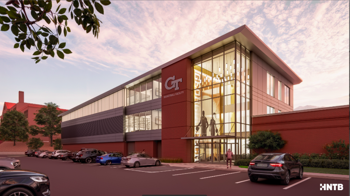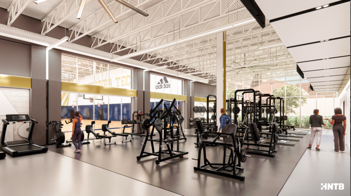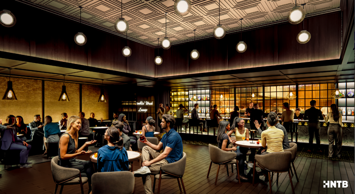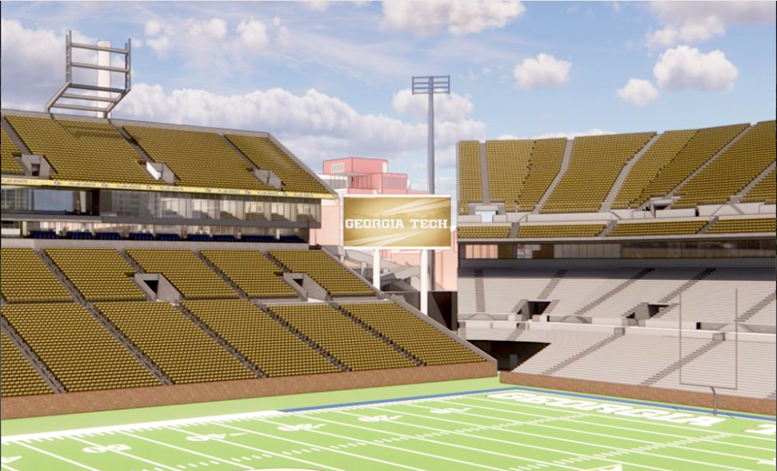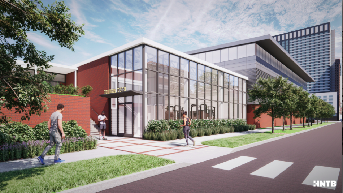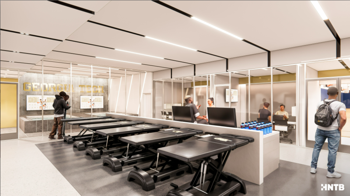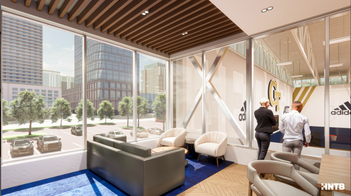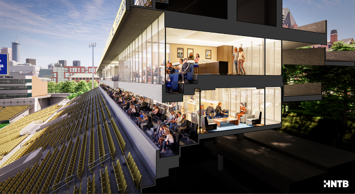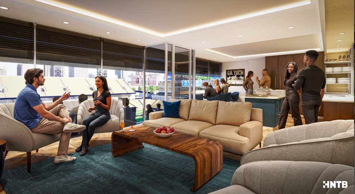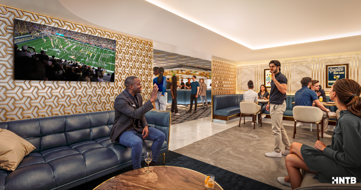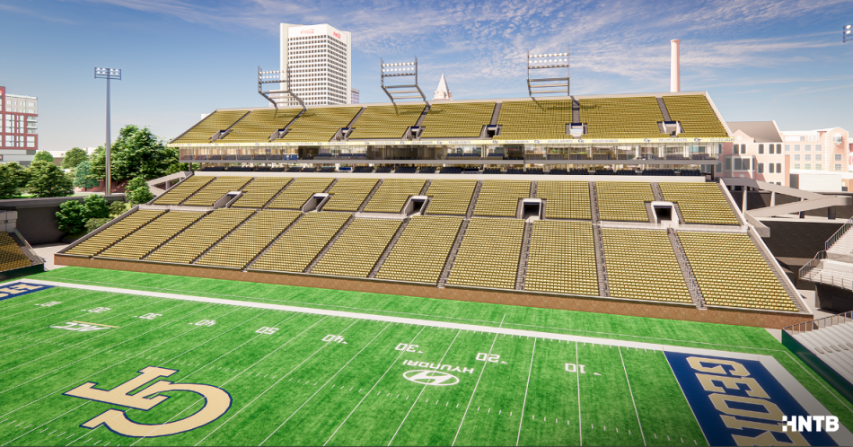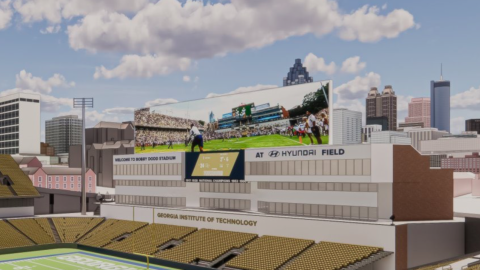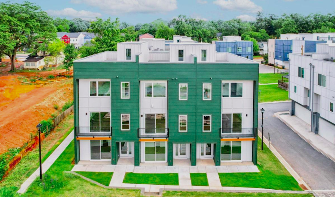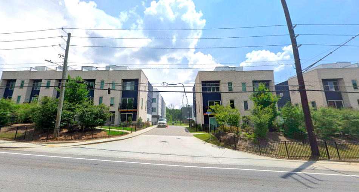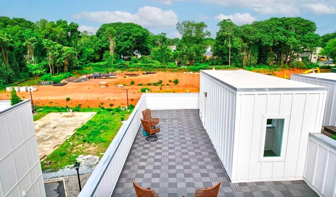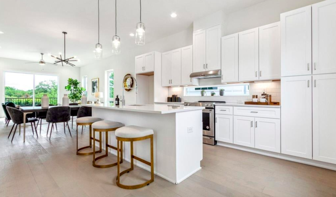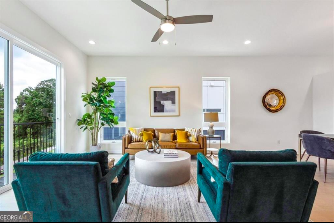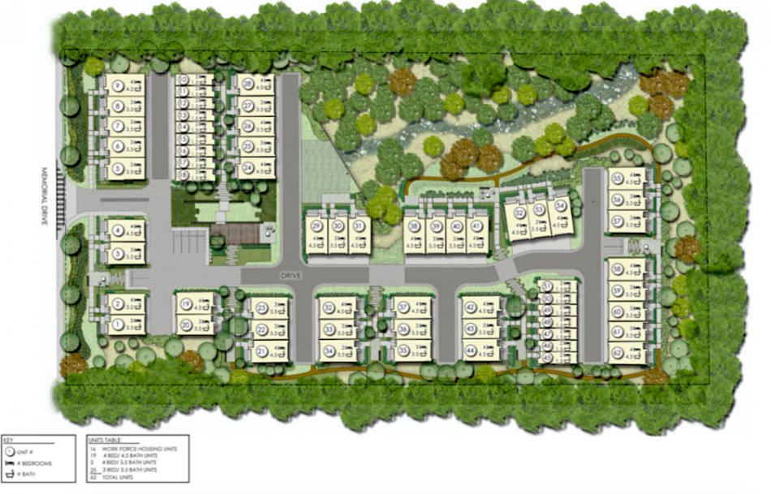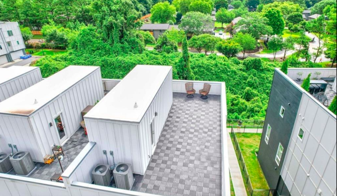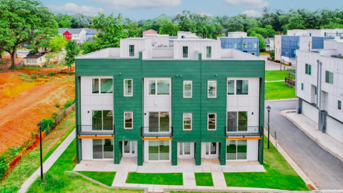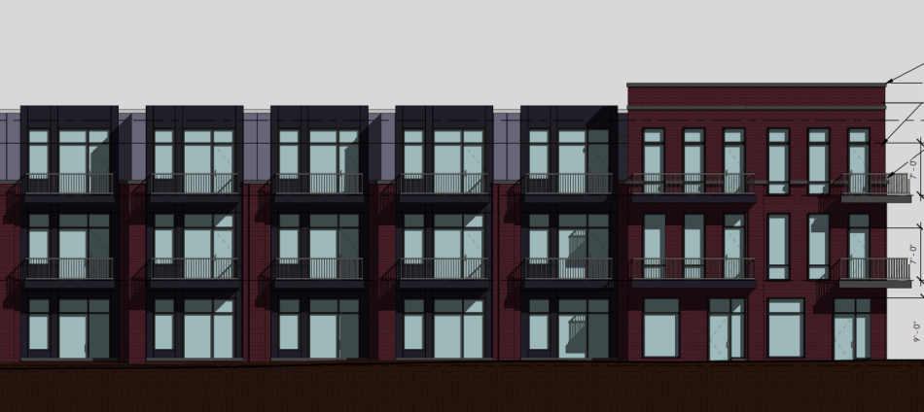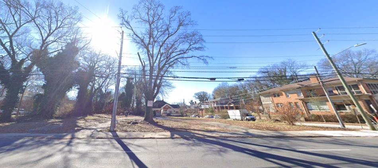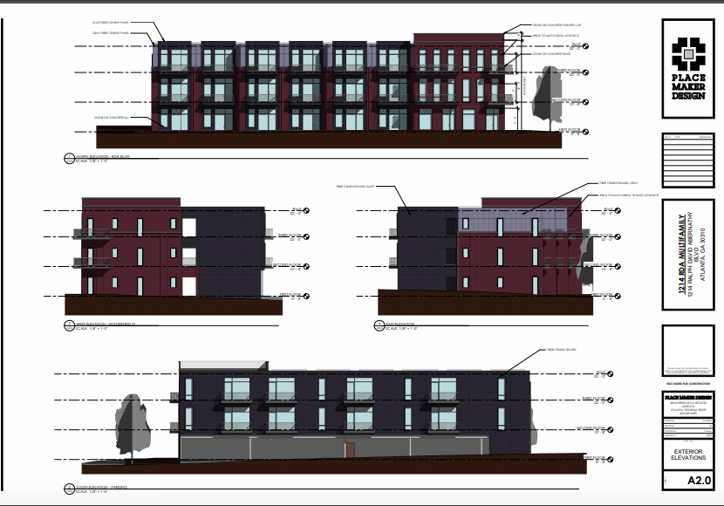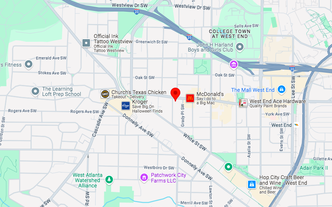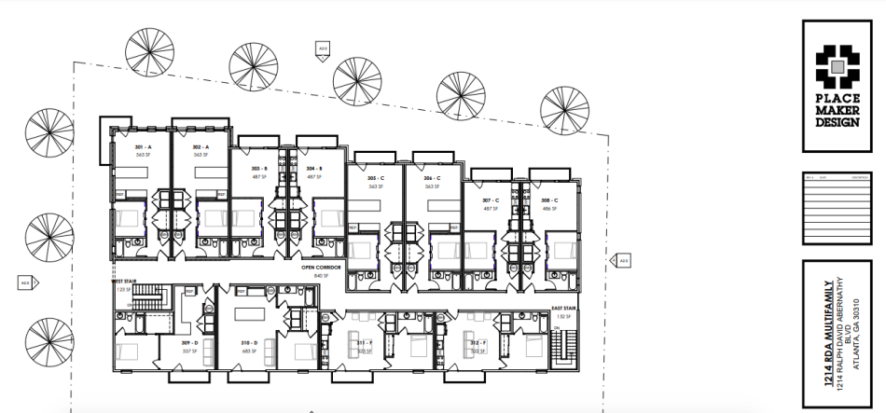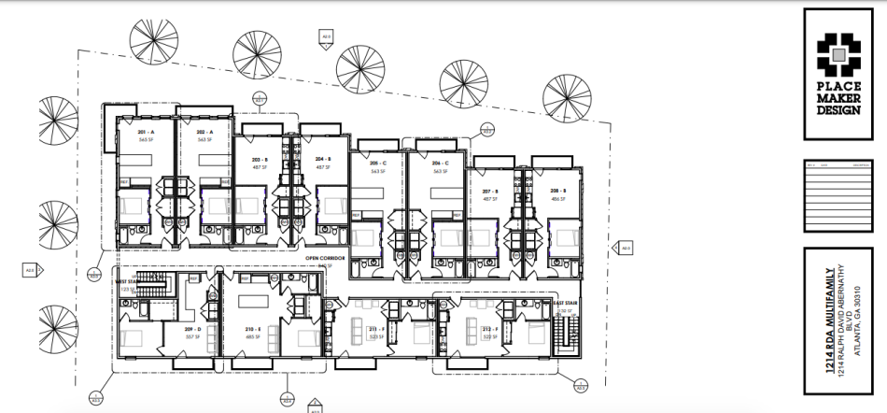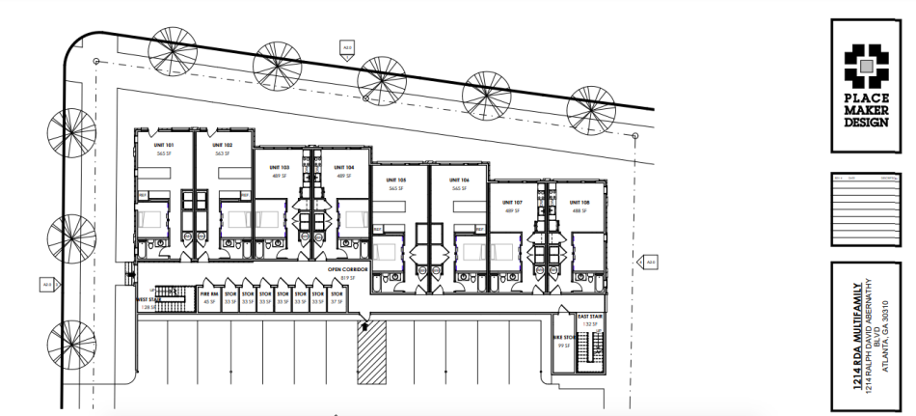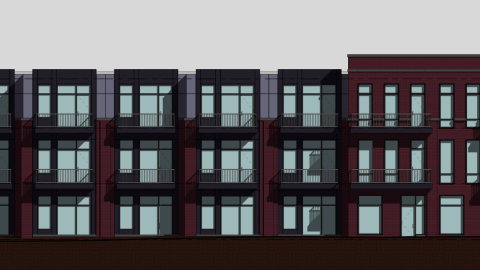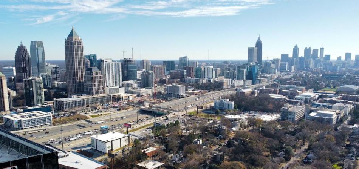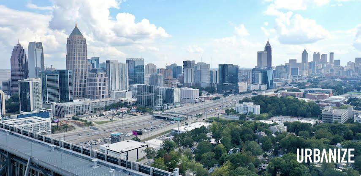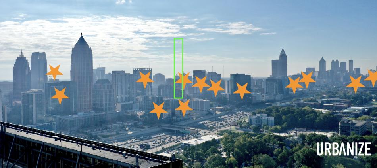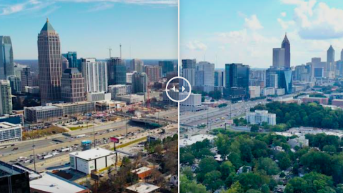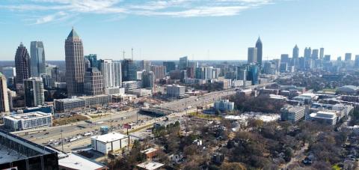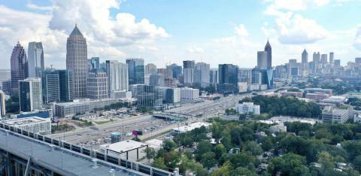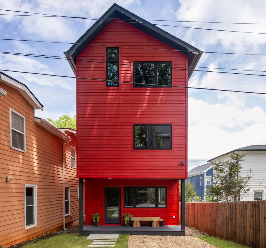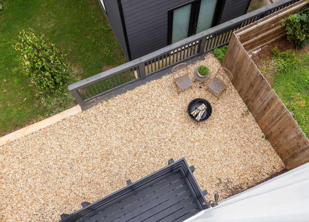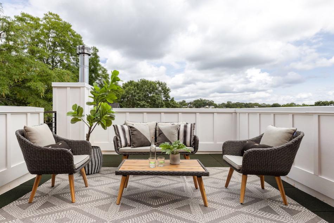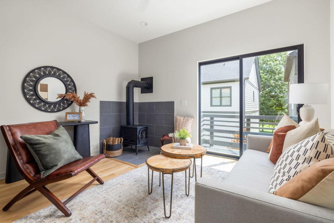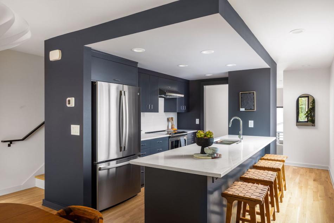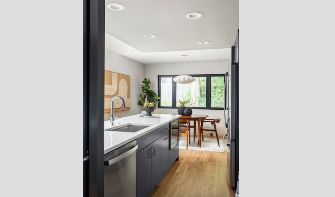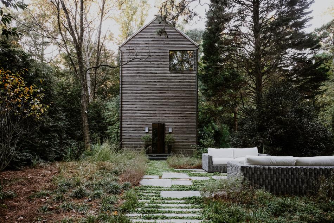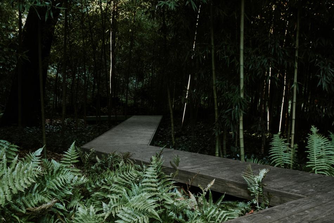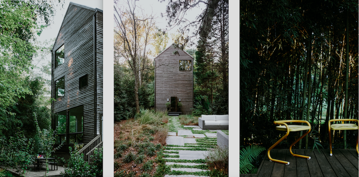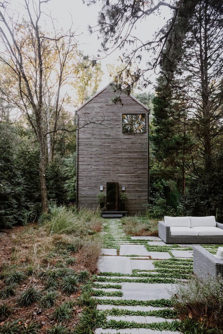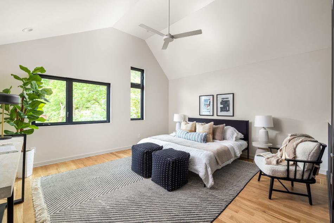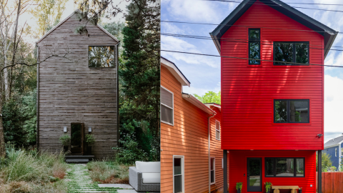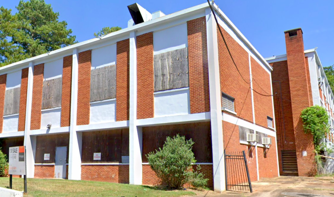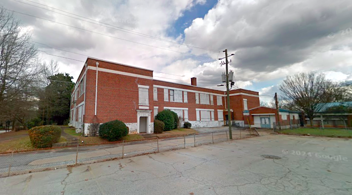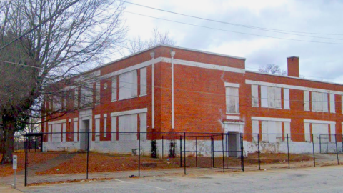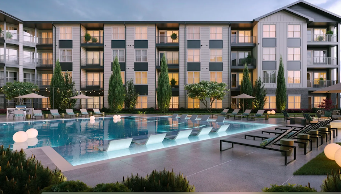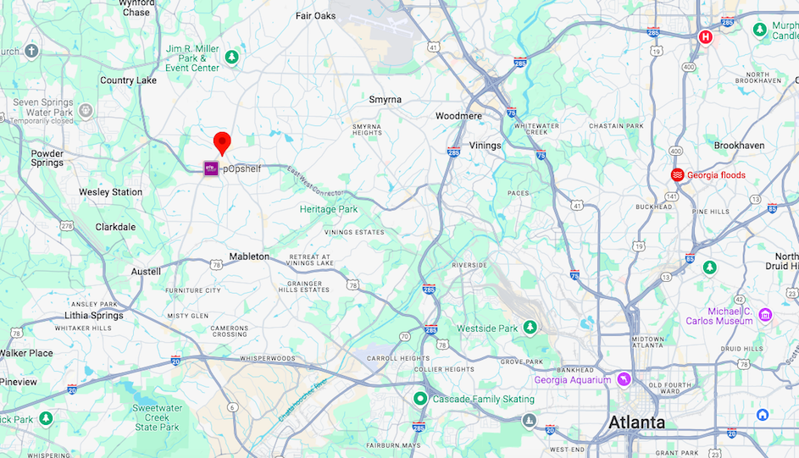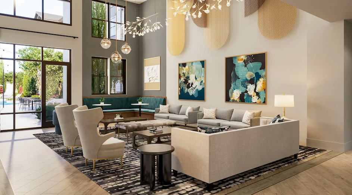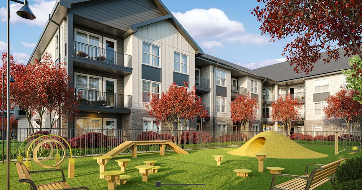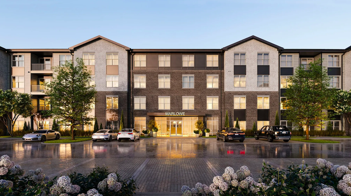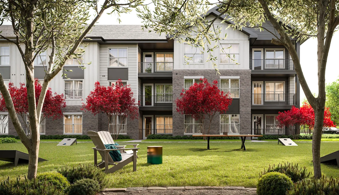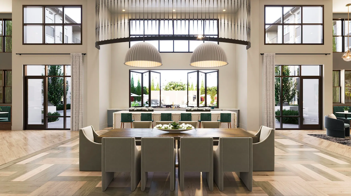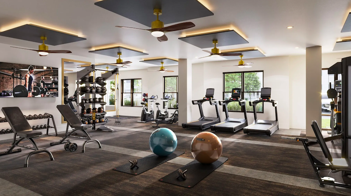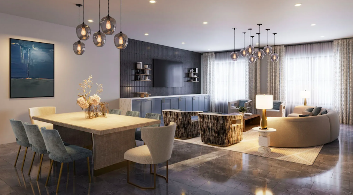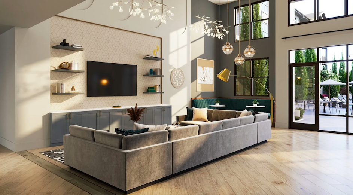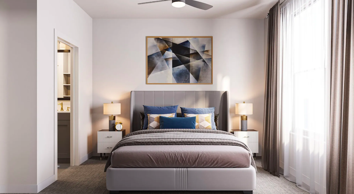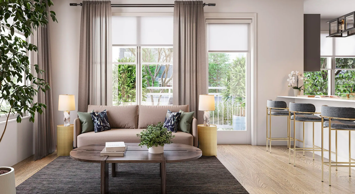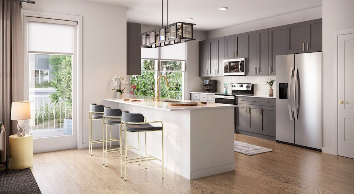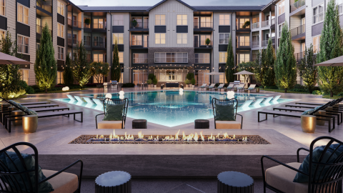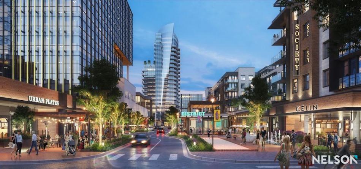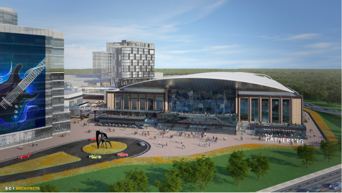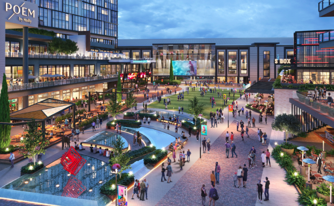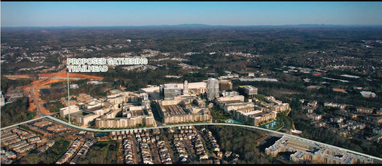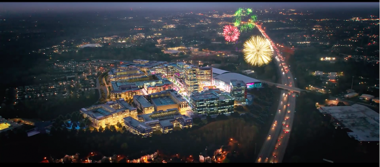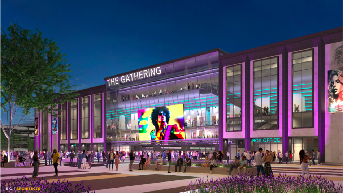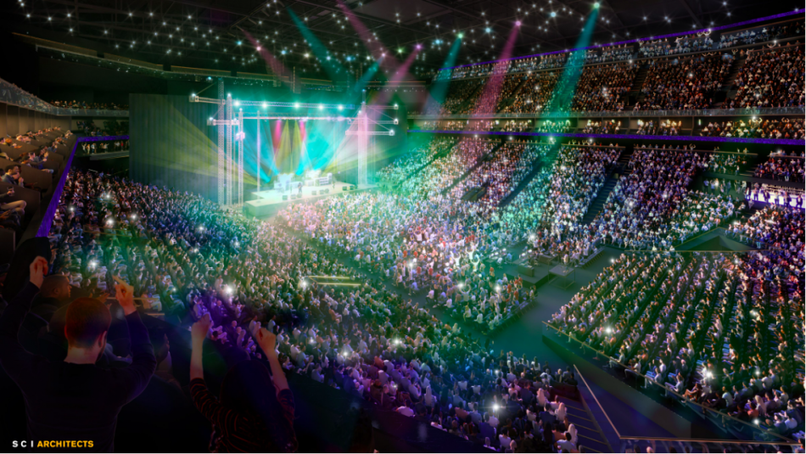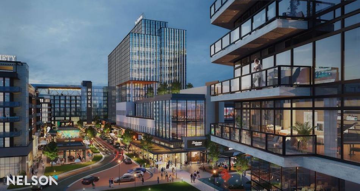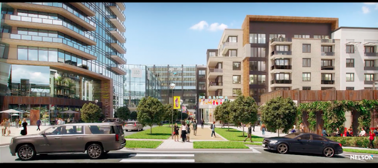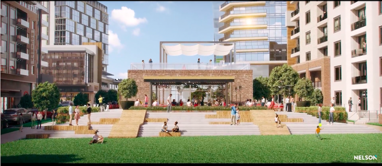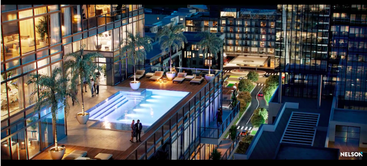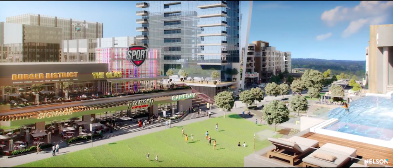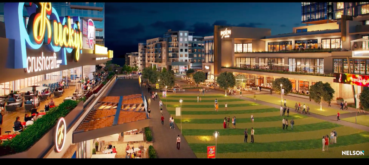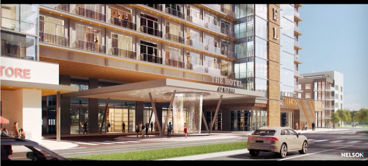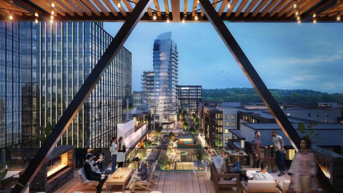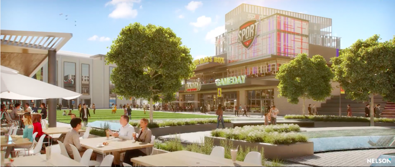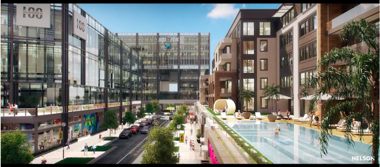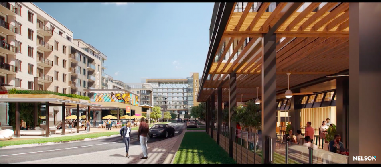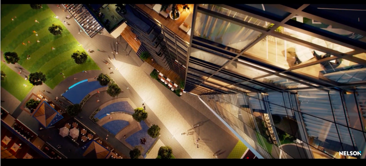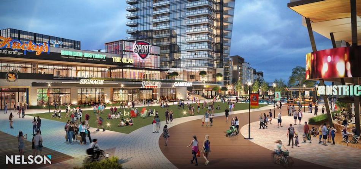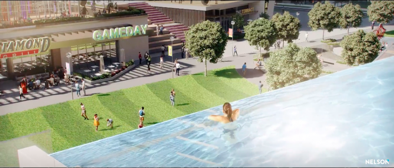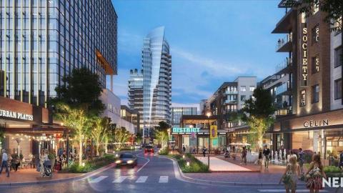Official: Waldo's project isn't dead, despite crane removal, idleness Josh Green Mon, 10/07/2024 - 15:24 Despite the recent removal of construction equipment on site and more than a year of idleness, a closely watched Old Fourth Ward project stalled by the pandemic, an economic downturn, and other misfortunes isn’t D.O.A., officials say.
A construction crane that has towered over the Waldo’s Old Fourth Ward site for more than two years is being removed, triggering worries among some readers the multifaceted Waldo’s project is being cancelled before vertical construction ever climbed above ground.
That’s not the case, according to Peter McGuone, senior vice president with Waldo’s Stream Realty leasing team.
The site is not being abandoned, but is undergoing a redesign, re-permitting, and repricing process after project leaders decided to subtract a large office component from the mix, at least for now, according to McGuone.
The construction crane is being removed in an effort to control costs but is expected to be erected again in early 2025, per McGuone.
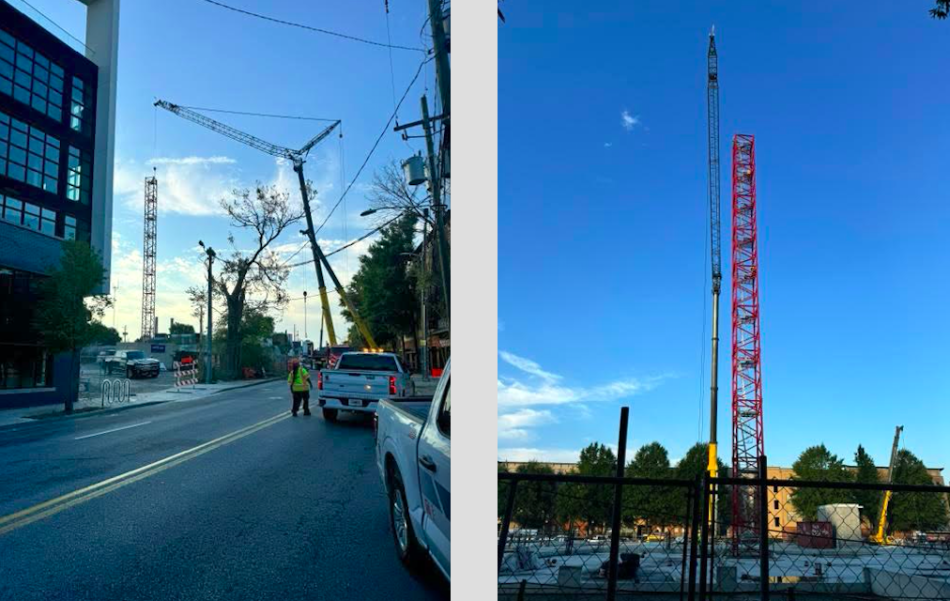 The red crane that's long towered over the Waldo's site being removed in recent days. Contributed images
The red crane that's long towered over the Waldo's site being removed in recent days. Contributed images
Waldo’s first foundational phase—construction of an underground parking garage—is finished. McGuone said the second phase still calls for building a 170-key Motto by Hilton Hotel on a portion of the site closest to Edgewood Avenue. But with the office facet on hold in light of market conditions, the hotel was required to renter the design process before moving forward.
“The office component will be left for future development,” McGuone noted, “as the office market recovers.”
Waldo’s mass-timber office building called for a 119,000-square-foot, six-story office structure to stand where Boulevard meets Gartrell Street.
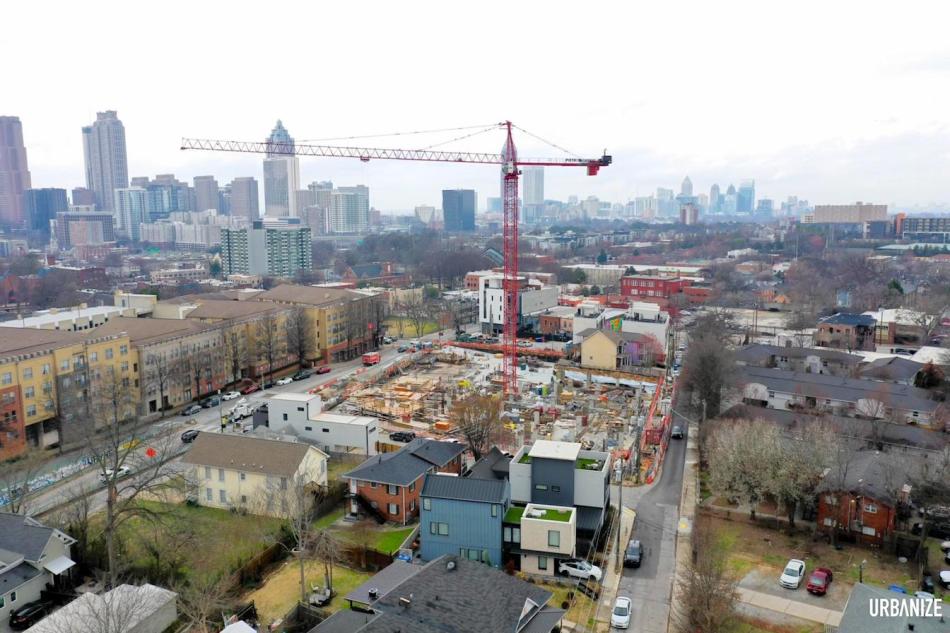 Overview of the Waldo's site as vertical parking garage construction was underway in February 2023.
Overview of the Waldo's site as vertical parking garage construction was underway in February 2023.
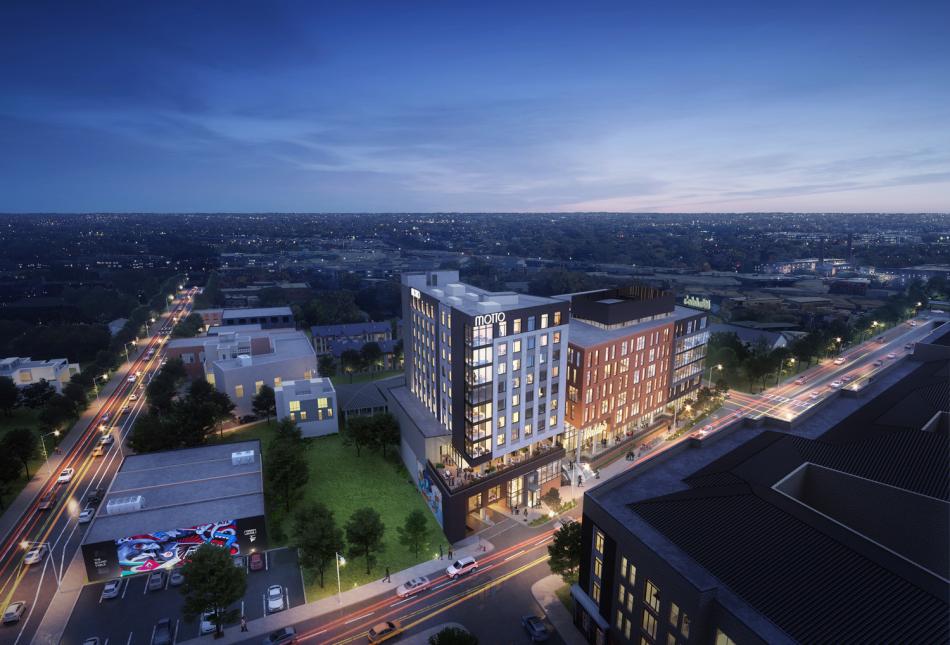 Planned look of Waldo's facades along Boulevard. (Not shown is a newly built boutique building for retail with residential above at the corner.) Courtesy of Lucror Resources; designs, TVS
Planned look of Waldo's facades along Boulevard. (Not shown is a newly built boutique building for retail with residential above at the corner.) Courtesy of Lucror Resources; designs, TVS
Like most projects in Beltline-connected Old Fourth Ward, optimism for Waldo’s was high prior to the pandemic, but years of turbulence have come since.
Waldo’s leadership held a festive, ceremonial groundbreaking in November 2019, promising a mix of hotel rooms, office space, retail, and townhomes along Boulevard, just south of Edgewood Avenue, that would help fill the gap of major new investment between the Beltline’s Eastside Trail and downtown.
The project has since grappled with delays related to the pandemic, a bizarre wall collapse next door, and rising construction costs, officials have said.
Nonetheless, work on Waldo’s started in earnest in summer 2021, and by the early months of 2023, vertical construction on the $20-million, underground parking structure was clearly underway. Its developer, Lucror Resources, is best known for the adaptive-reuse reimagining of downtown’s FlatironCity building.
The Waldo’s hotel component was initially expected to be the country’s first Motto, but lodges under that brand have since opened in Washington D.C., New York City’s Chelsea neighborhood, Bentonville, Arkansas, and elsewhere.
Another hotel project associated with Motto is now in the works for an empty West Peachtree Street site in downtown Atlanta.
The project’s 1.5-acre lot was formerly home to a small corner grocery store and a few trees. Waldo’s unconventional name is a nod to transcendentalist poet Ralph Waldo Emerson.
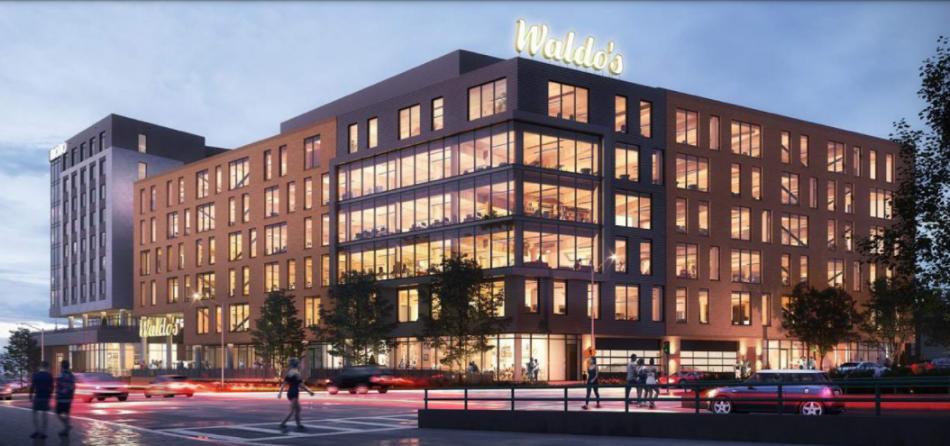 The project's Boulevard frontage, with the former office component in the foreground.
Courtesy of Lucror Resources; renderings, TVS
The project's Boulevard frontage, with the former office component in the foreground.
Courtesy of Lucror Resources; renderings, TVS
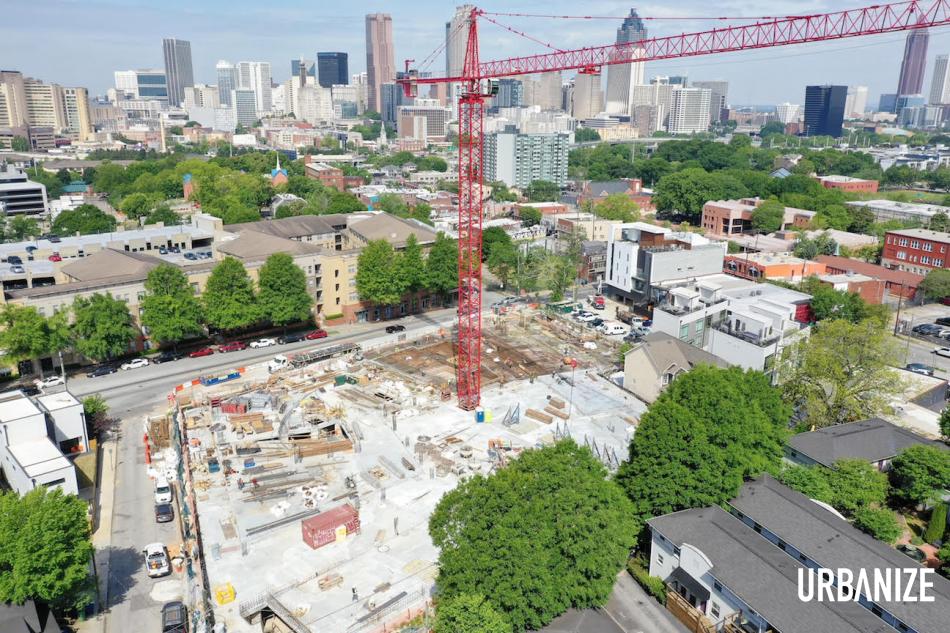 Construction activity at the Waldo's site in April 2023.
Construction activity at the Waldo's site in April 2023.
Elsewhere on the site, plans call for a row of nine townhouses along Daniel Street. Like the rest of the project, those residences appear to have bases in place, but have yet to rise above street level.
Find more context and visuals for Waldo’s plans in the gallery above.
...
Follow us on social media:
Twitter / Facebook/and now: Instagram
• Old Fourth Ward news, discussion (Urbanize Atlanta)
Tags
40 Boulevard SE CBRE Waldo’s SHELL MCELROY CONSTRUCTION Lucror Resources Heavy timber Timber construction Edgewood Avenue Church Bar Atlanta Development Construction Hotels Offices tvsdesign StructureCraft Waldo's Old Fourth Ward FlatironCity Stream Realty Stream Realty Atlanta Atlanta Hotels
Images
 The red crane that's long towered over the Waldo's site being removed in recent days. Contributed images
The red crane that's long towered over the Waldo's site being removed in recent days. Contributed images
 Overview of the Waldo's site as vertical parking garage construction was underway in February 2023.
Overview of the Waldo's site as vertical parking garage construction was underway in February 2023.
 Planned look of Waldo's facades along Boulevard. (Not shown is a newly built boutique building for retail with residential above at the corner.) Courtesy of Lucror Resources; designs, TVS
Planned look of Waldo's facades along Boulevard. (Not shown is a newly built boutique building for retail with residential above at the corner.) Courtesy of Lucror Resources; designs, TVS
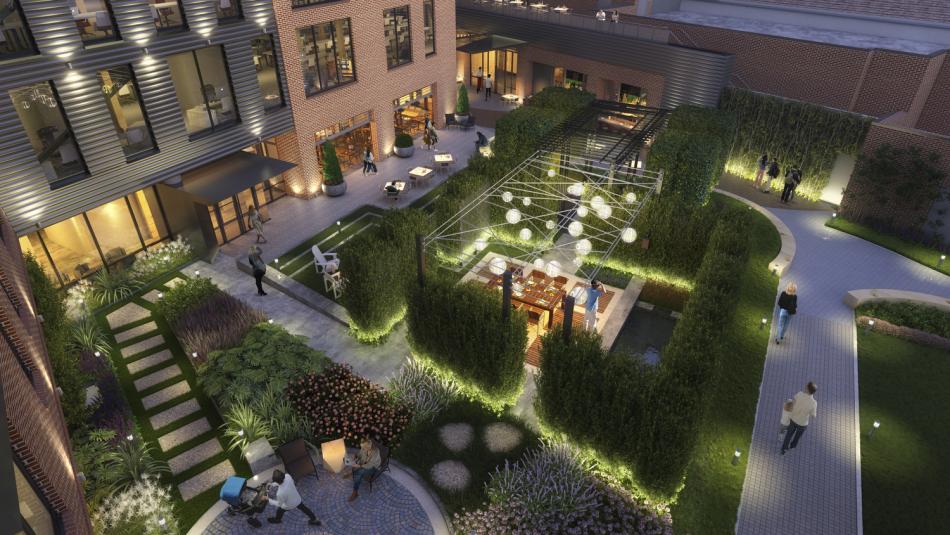 Planned interior courtyard at Waldo's. Courtesy of Lucror Resources; designs, TVS
Planned interior courtyard at Waldo's. Courtesy of Lucror Resources; designs, TVS
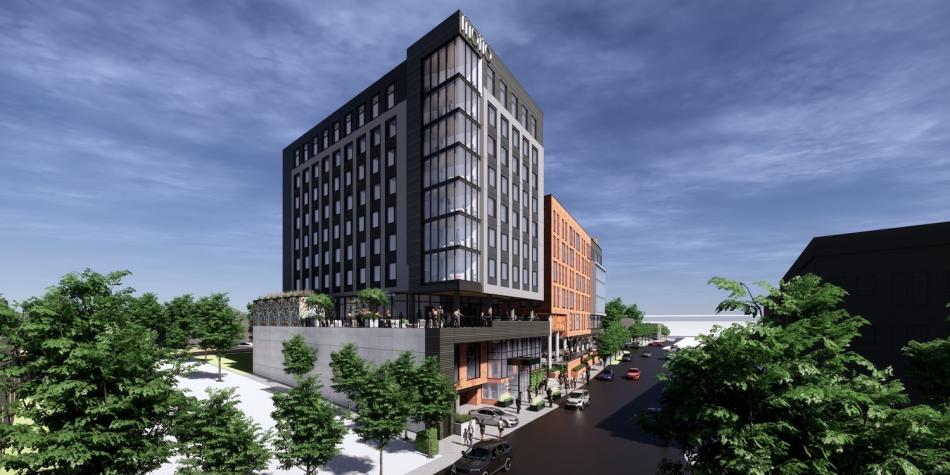 The project's stance over Boulevard. Courtesy of Lucror Resources; designs, TVS
The project's stance over Boulevard. Courtesy of Lucror Resources; designs, TVS
 Construction activity at the Waldo's site in April 2023.
Construction activity at the Waldo's site in April 2023.
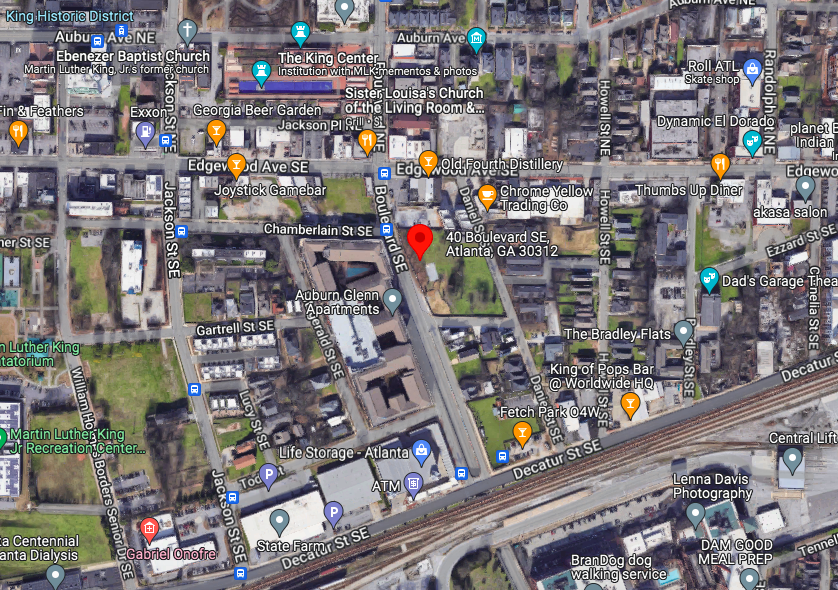 The Waldo's site in the context of Sweet Auburn and Old Fourth Ward, as seen prior to construction. Google Maps
The Waldo's site in the context of Sweet Auburn and Old Fourth Ward, as seen prior to construction. Google Maps
 Initial plans for Waldo's hotel component, at left, retail, and offices. Courtesy of Lucror Resources; renderings, TVS
Initial plans for Waldo's hotel component, at left, retail, and offices. Courtesy of Lucror Resources; renderings, TVS
 The project's Boulevard frontage, with the former office component in the foreground.
Courtesy of Lucror Resources; renderings, TVS
The project's Boulevard frontage, with the former office component in the foreground.
Courtesy of Lucror Resources; renderings, TVS
Subtitle Plans for boutique hotel in Old Fourth Ward still viable, per development team
Neighborhood Old Fourth Ward
Background Image
Image
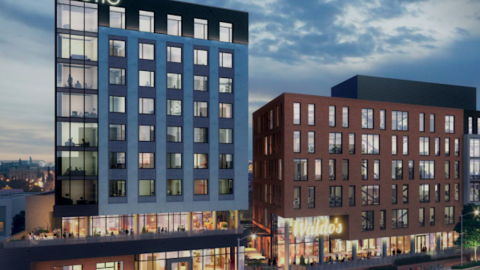
Associated Project
Waldo's - Offices Waldo's - Townhomes
Before/After Images
Sponsored Post Off
