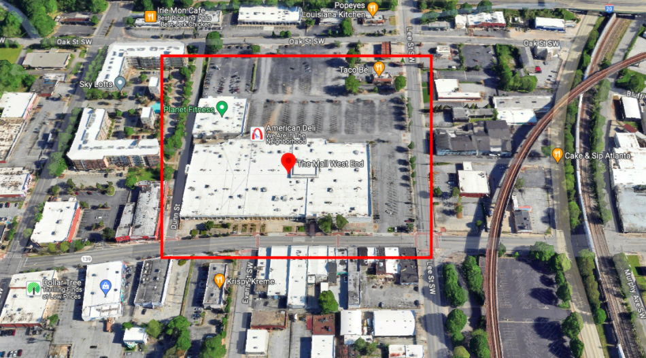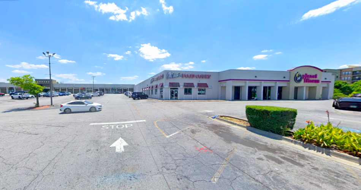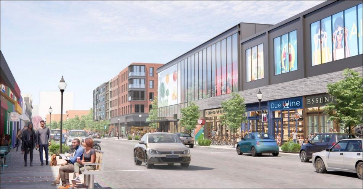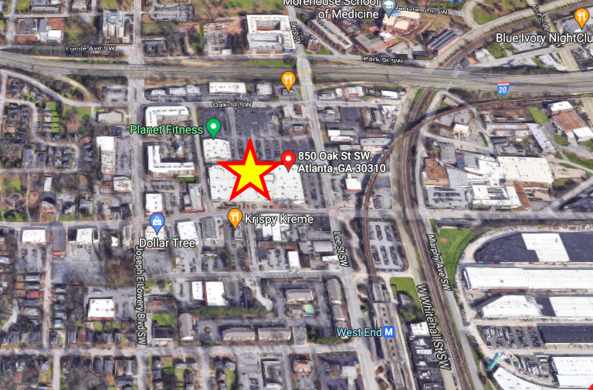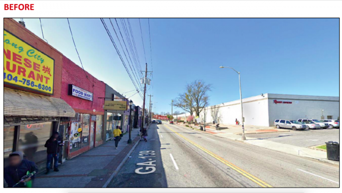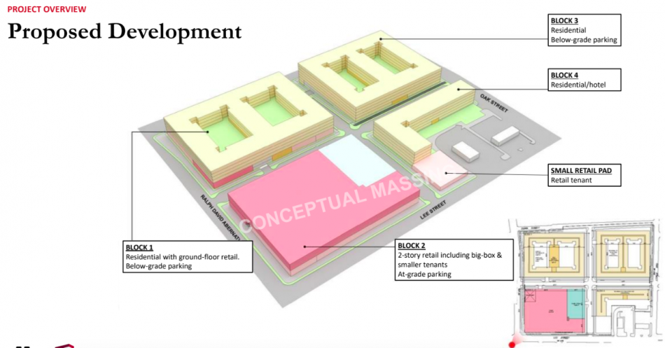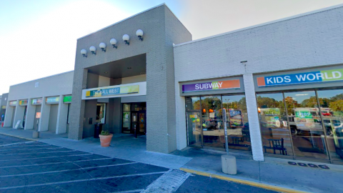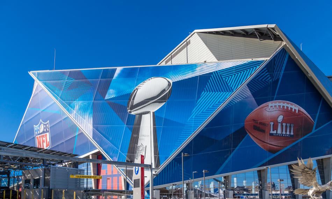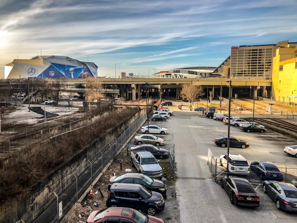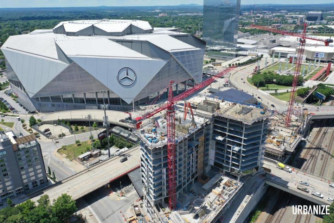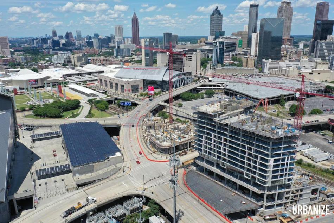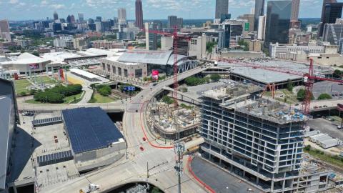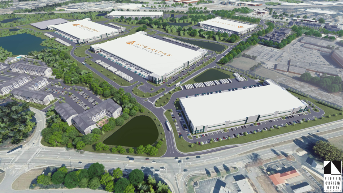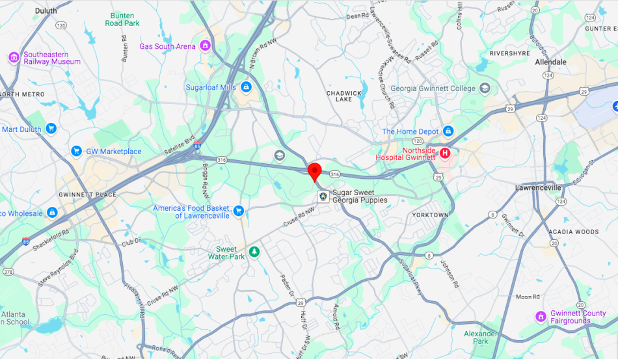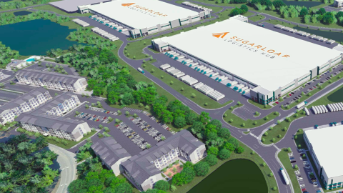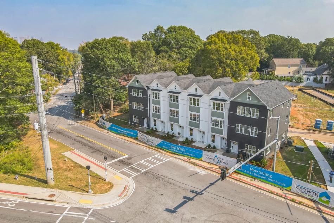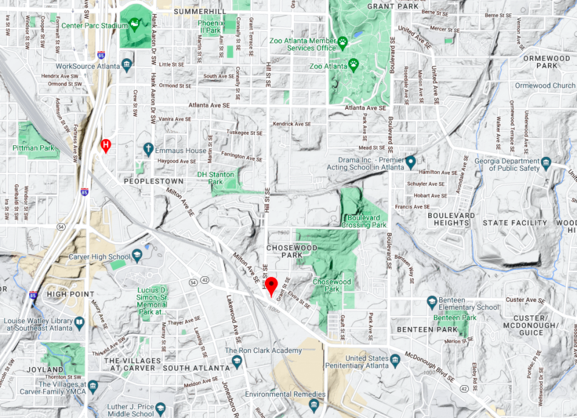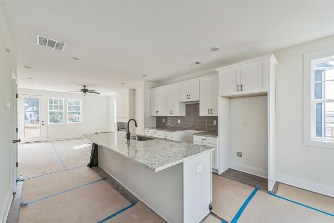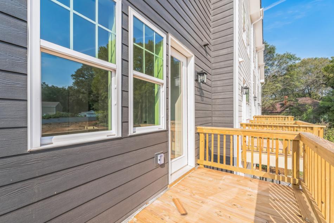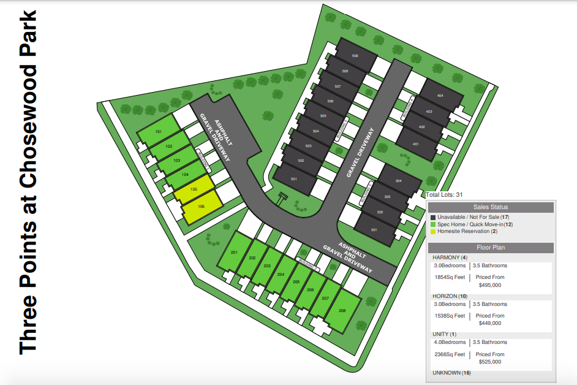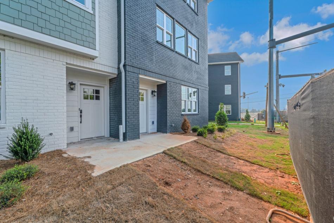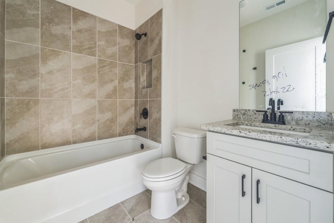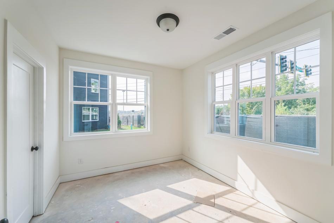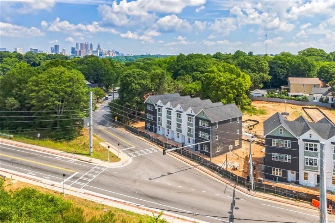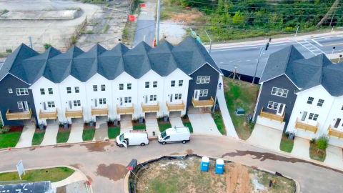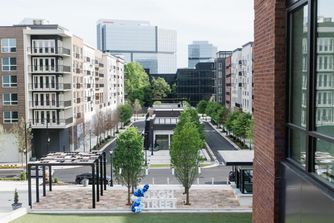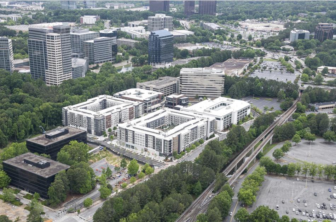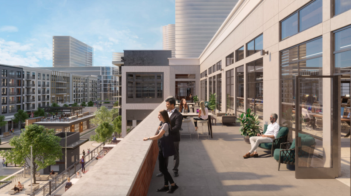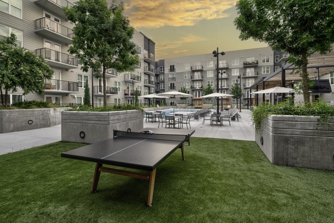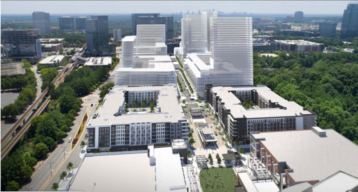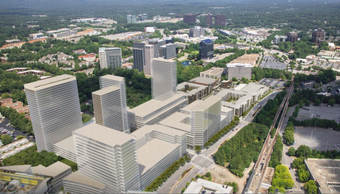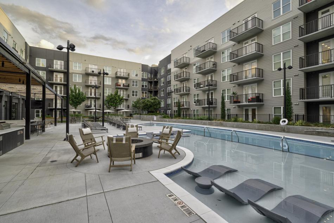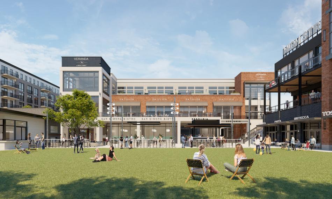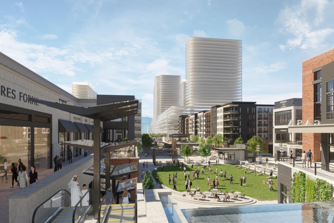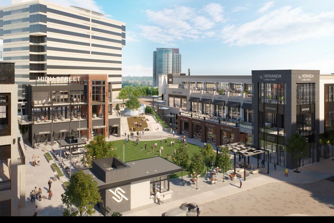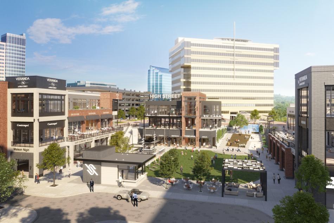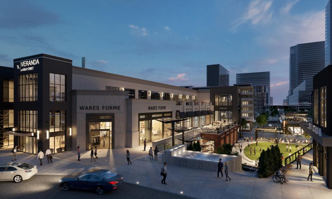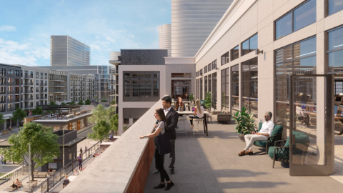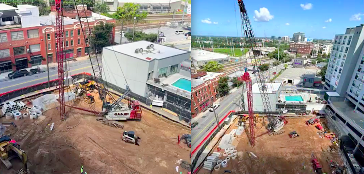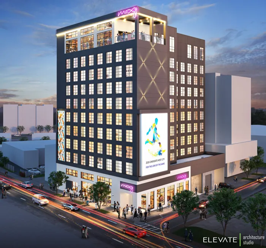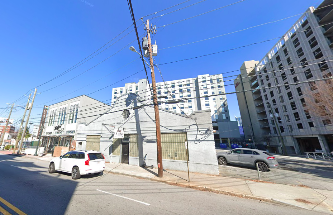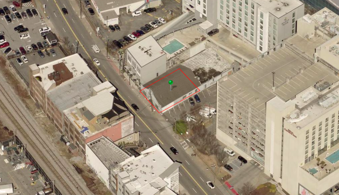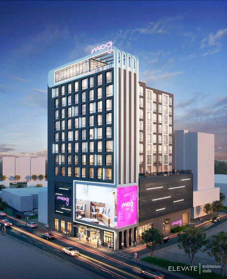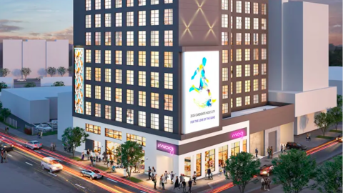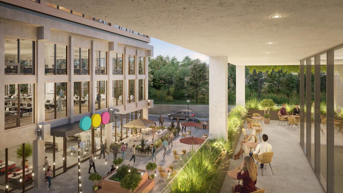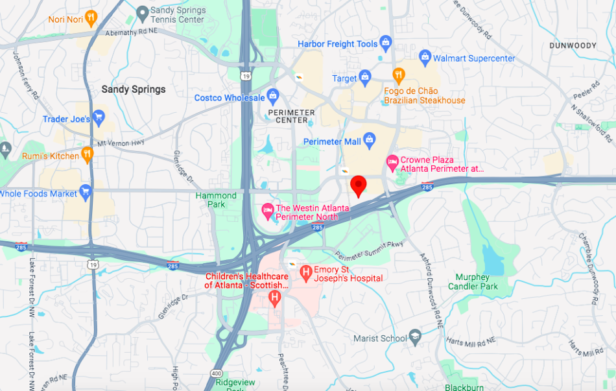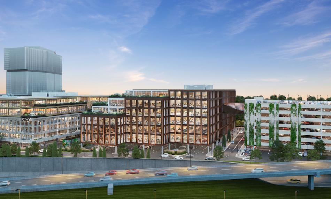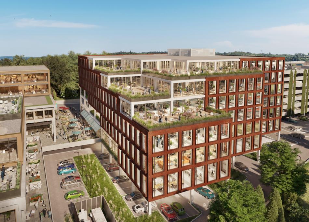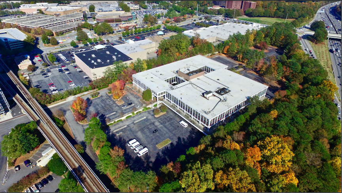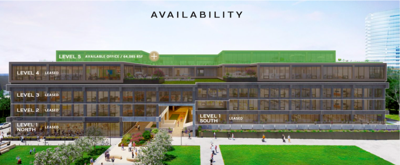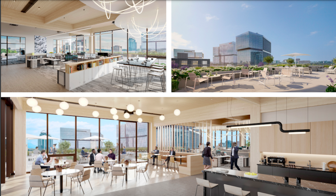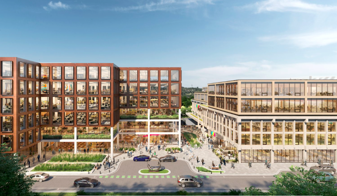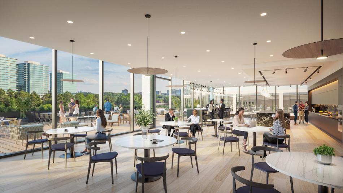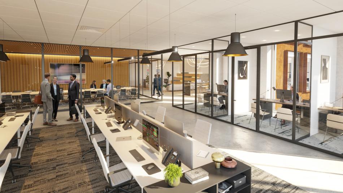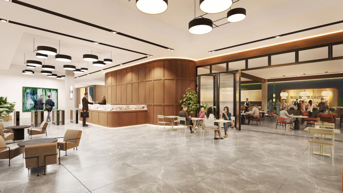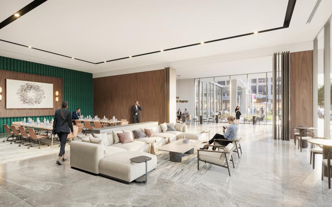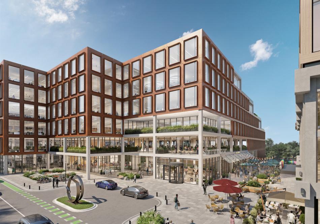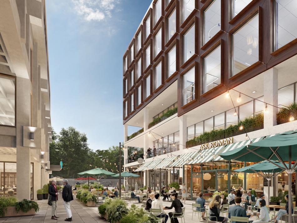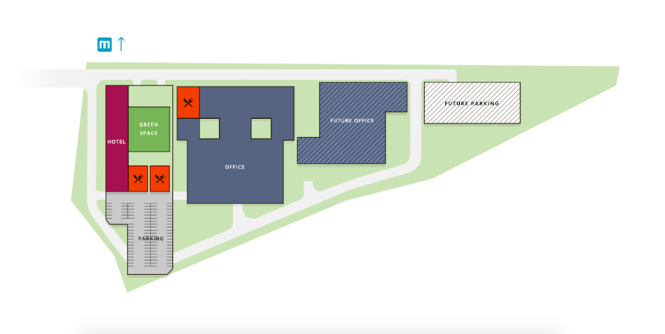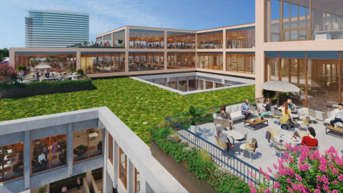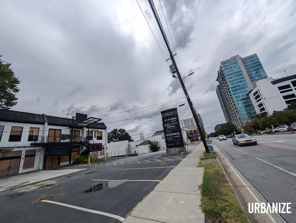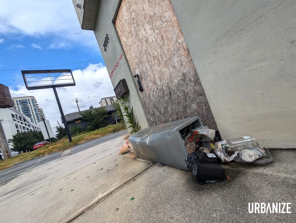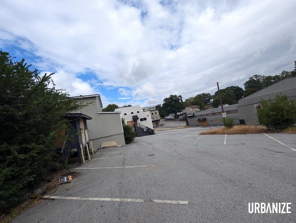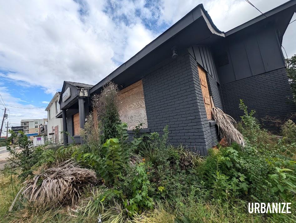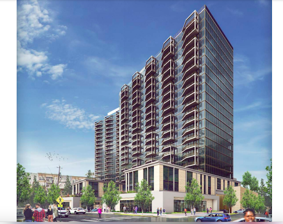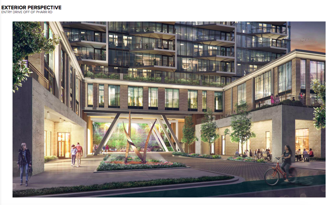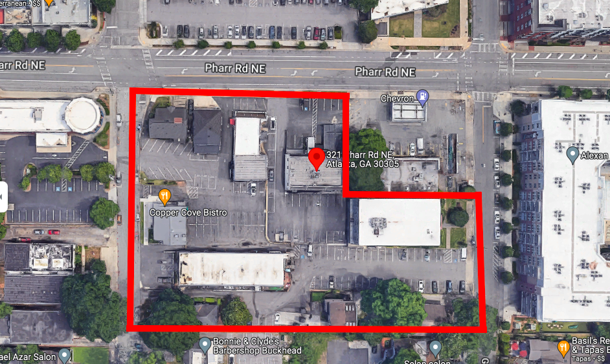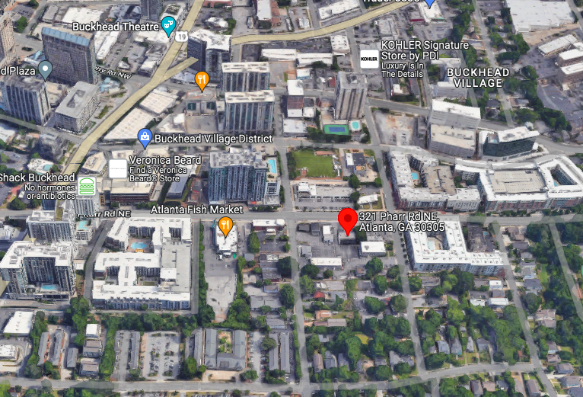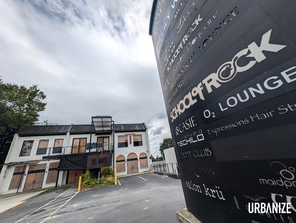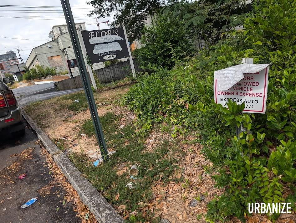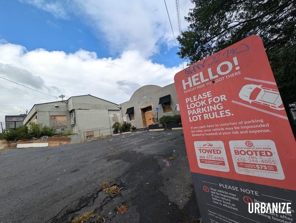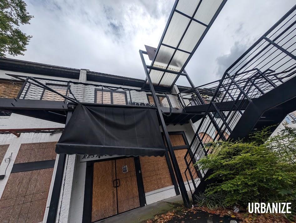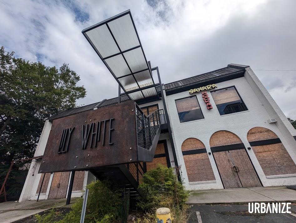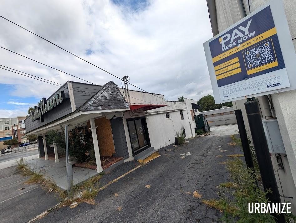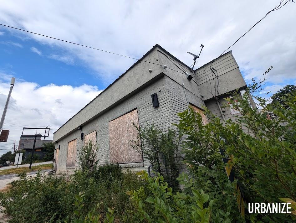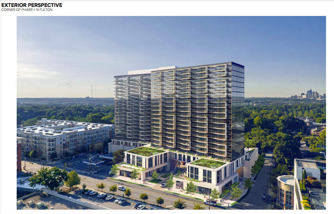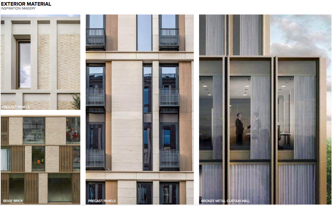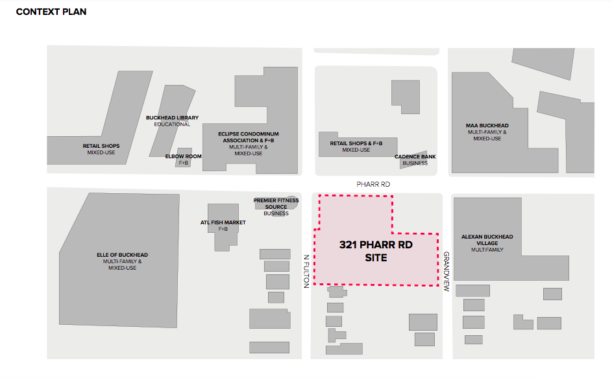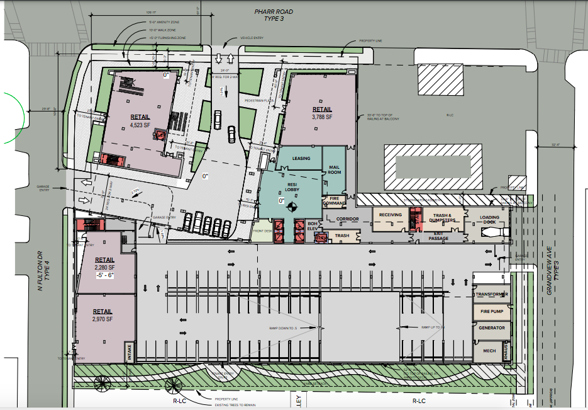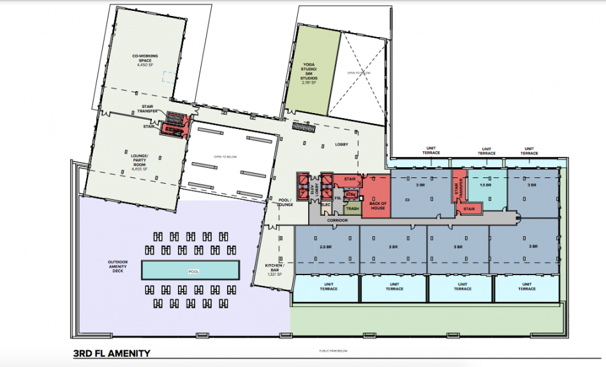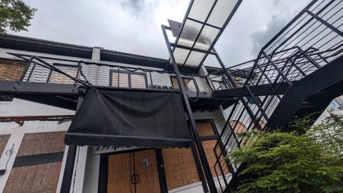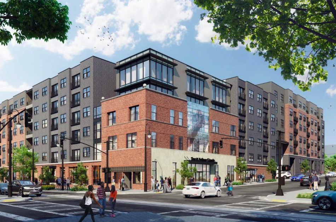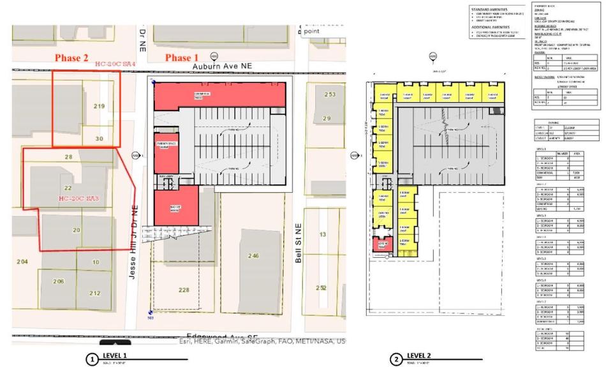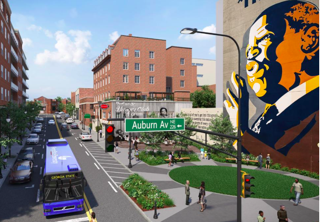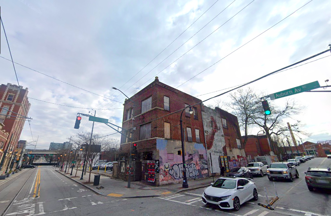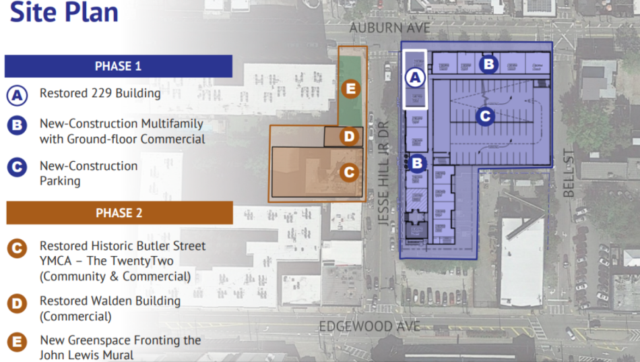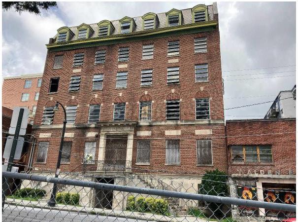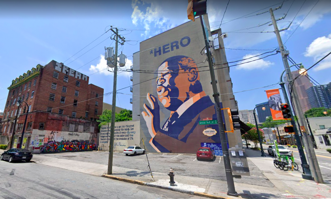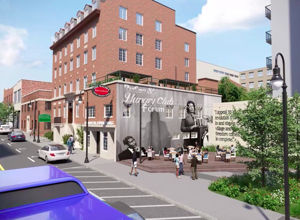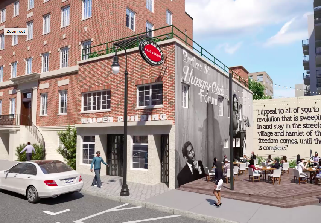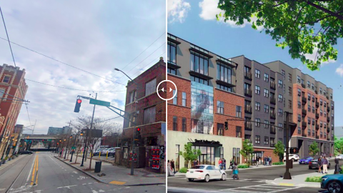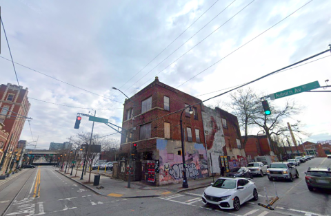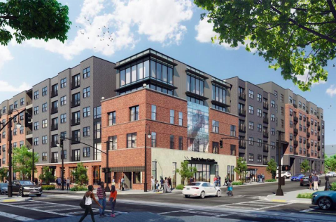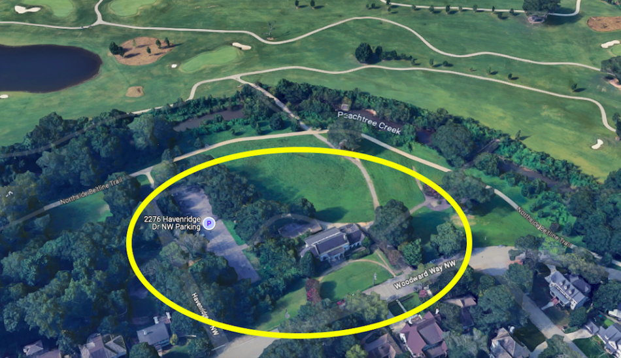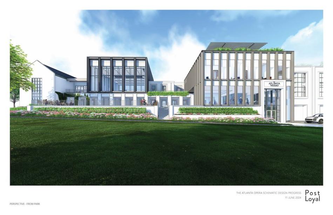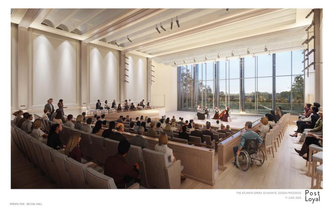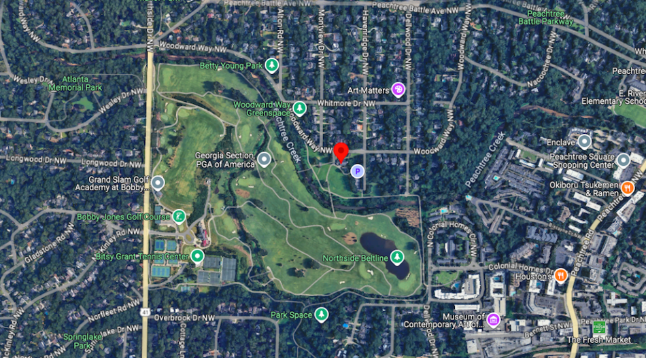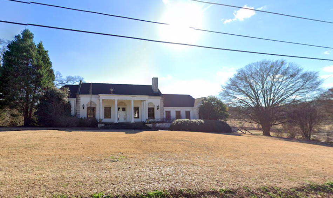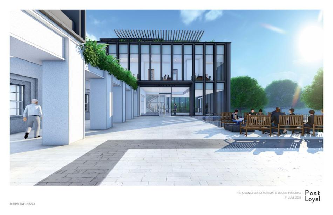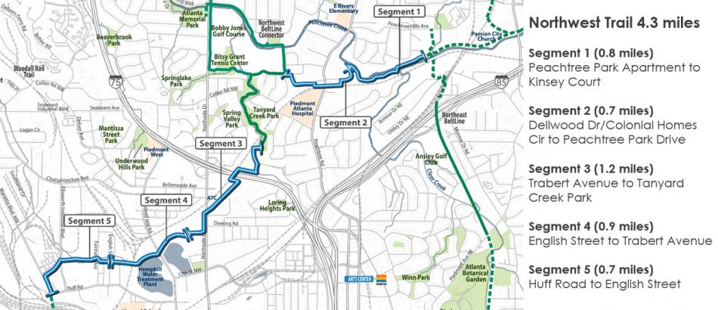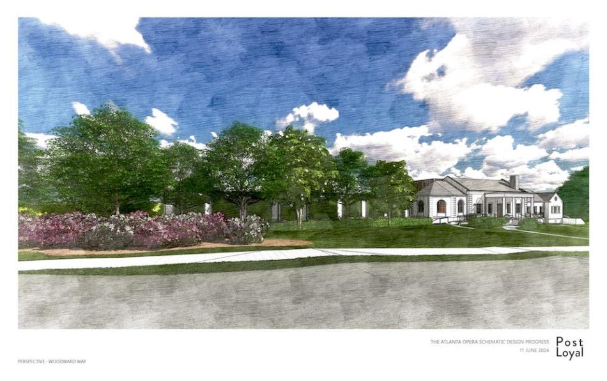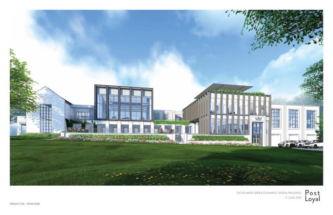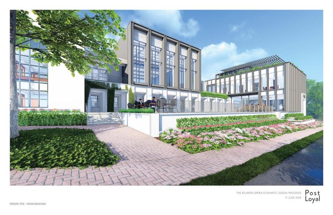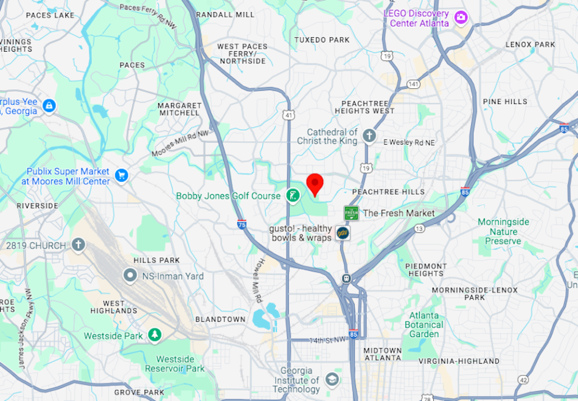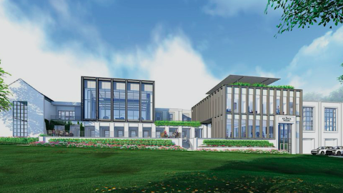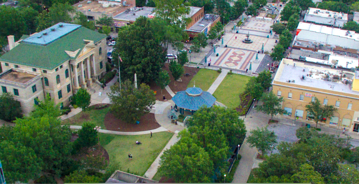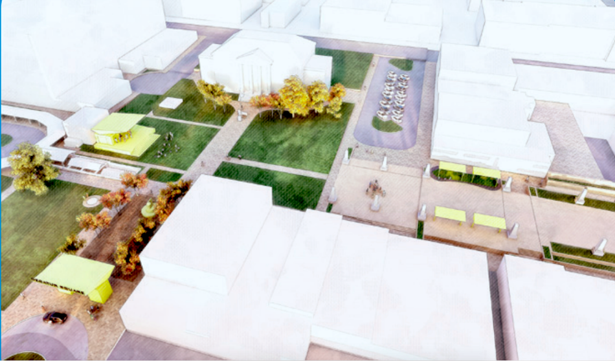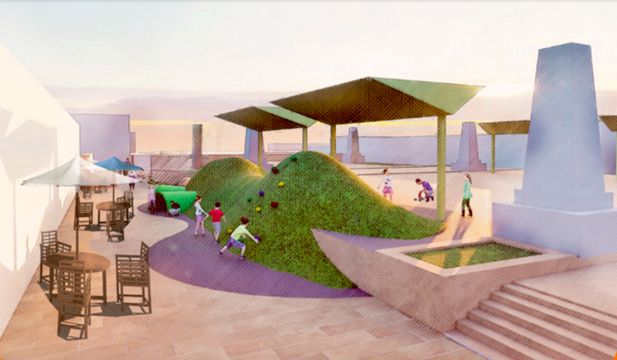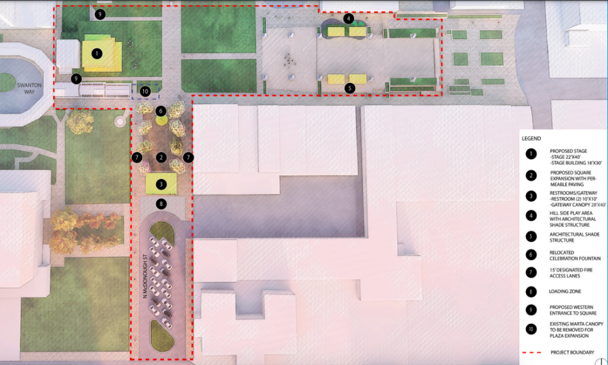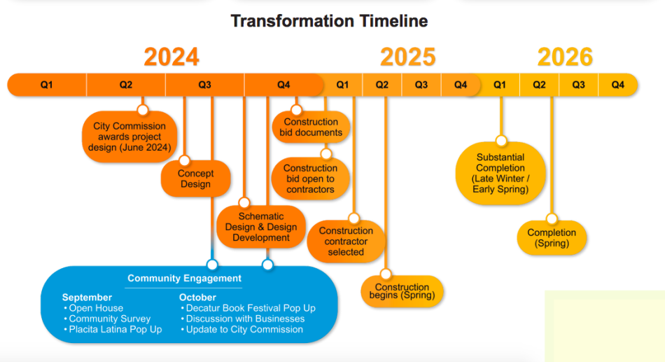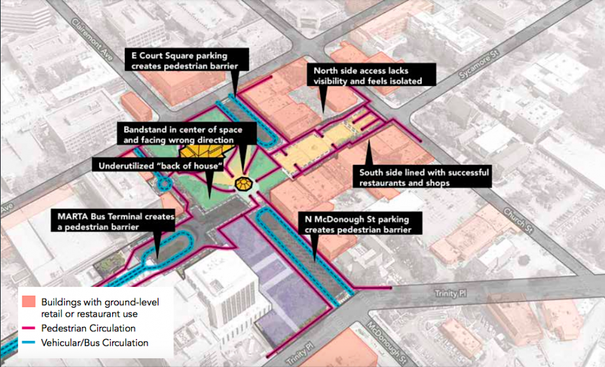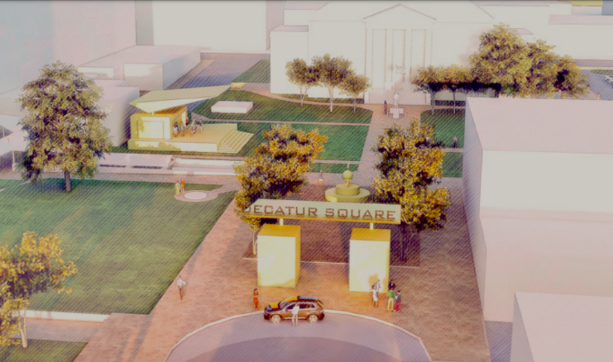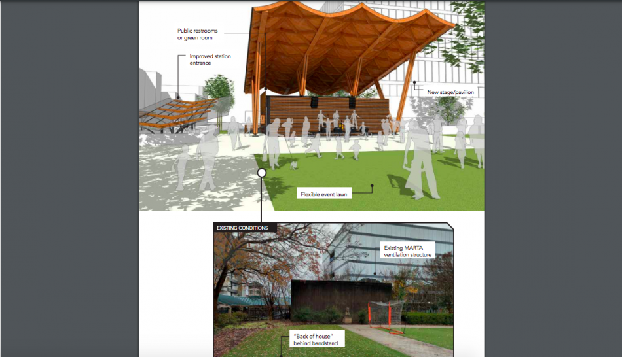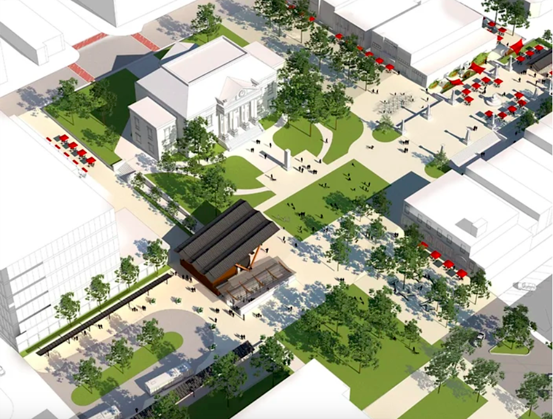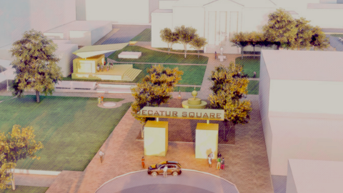First look: 31-home project in Old Fourth Ward is full speed ahead Josh Green Tue, 10/01/2024 - 15:11 Old Fourth Ward’s trend toward denser housing in blocks west of Boulevard is continuing near a popular greenspace.
Nearly all site development work is nearing completion for a 31-townhome infill project at 407 Linden Ave., with vertical construction on pace to start by the end of 2024, project officials tell Urbanize Atlanta.
The site is located a block south of North Avenue and immediately west of Central Park, a city greenspace and rec sports hub where Shaky Knees Music Festival has been held for years. Boulevard is about two blocks to the east.
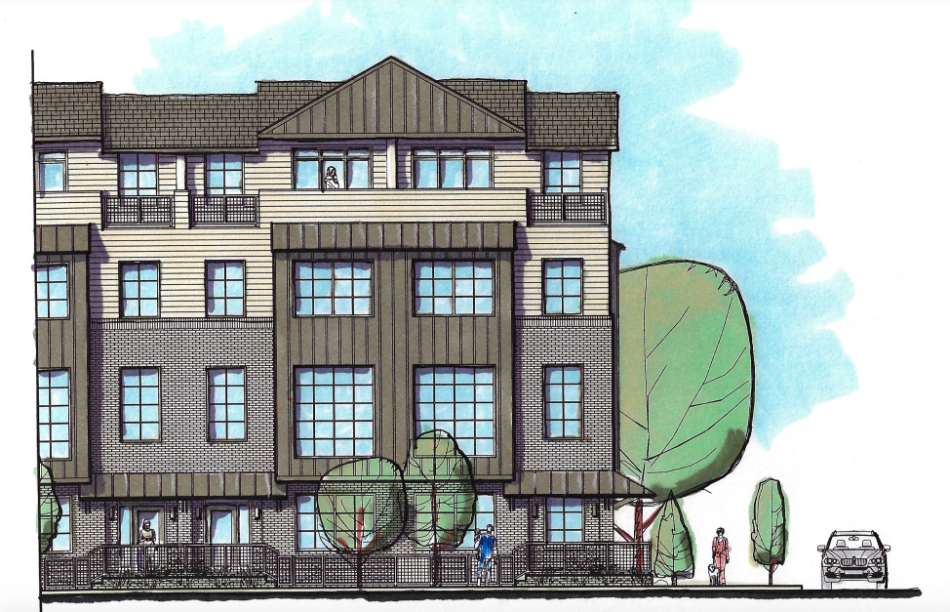 PacificPoint Realty; designs, TaC Studios
PacificPoint Realty; designs, TaC Studios
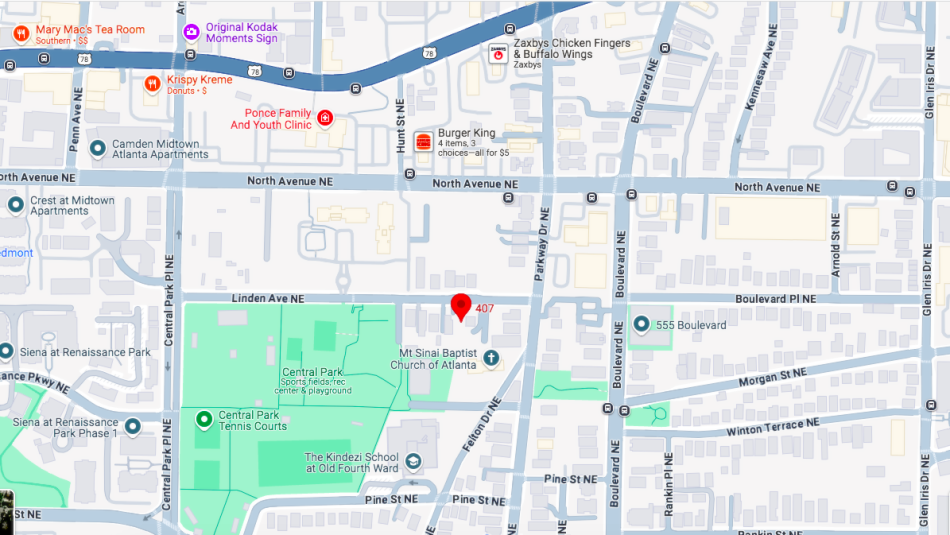 The 407 Linden Ave. site's proximity to Central Park, Ponce de Leon Avenue (above), and other eastside landmarks. Google Maps
The 407 Linden Ave. site's proximity to Central Park, Ponce de Leon Avenue (above), and other eastside landmarks. Google Maps
The project—currently unnamed—is being developed by PacificPoint Realty. The Atlanta firm's recent work includes the Freedom Townhomes in Poncey-Highland and the posh 1204 on the Park project overlooking Piedmont Park, where townhomes sold for as high as $2.1 million.
The Old Fourth Ward project is designed by TaC Studios, an Atlanta architecture firm with a portfolio of modern houses and townhome ventures (several in partnership with PacificPoint Realty) dotted across the eastside.
According to broker Allen Snow, Atlanta Fine Homes Sotheby’s International Realty vice president of developer marketing and sales, the townhomes are expected to come to market in the first quarter of 2025.
Pricing has yet to be finalized, but Snow expects prices to range from roughly the high $700,000s to low $800,000s.
All 31 options on Linden Avenue with have three bedrooms and three and ½ bathrooms spread across roughly 2,000 square feet. Each home will stand three stories.
“Many of the homes will have views of the downtown and Midtown skylines,” Snow noted via email. “[Pricing] will be commensurate with their high quality of construction and finishes, as well as the O4W townhome market.”
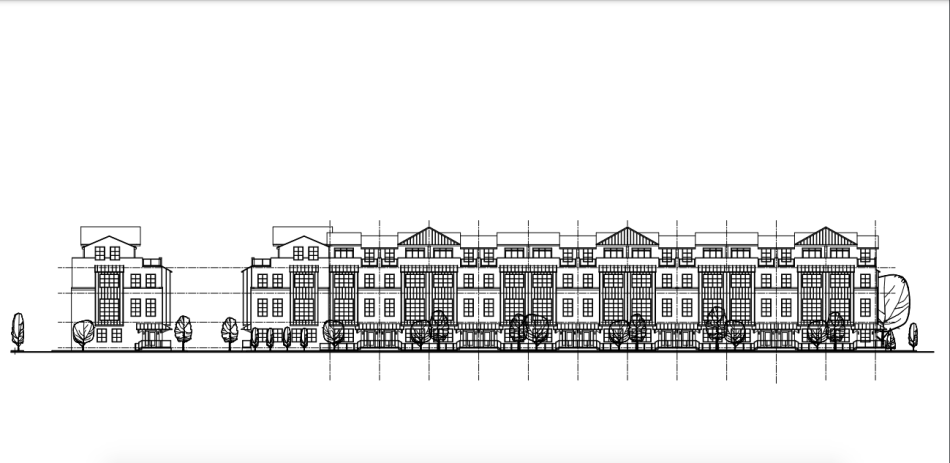 A draft elevation for the 31-home development in O4W. PacificPoint Realty; designs, TaC Studios
A draft elevation for the 31-home development in O4W. PacificPoint Realty; designs, TaC Studios
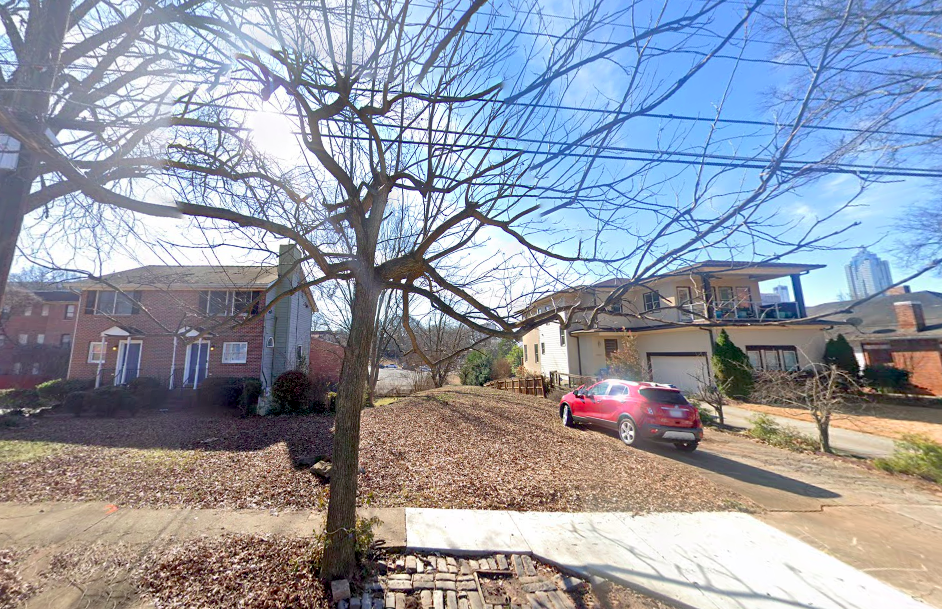 The 407 Linden Ave. property in question, at center, prior to construction in January 2023. Google Maps
The 407 Linden Ave. property in question, at center, prior to construction in January 2023. Google Maps
Snow describes the section of Old Fourth Ward in question as “Forth Ward West” and points to “transformational projects” in the pipeline nearby that could be selling points.
Those include the mixed-use redevelopment vision for Atlanta Medical Center, a block-sized proposal in the 200 block of Ponce de Leon Avenue (just east of Mary Mac’s Tea Room), and the revitalization of Cosby Spear Towers, among others, according to Snow.
“[Those projects] will make a home purchase in this community a great investment for future homeowners,” said Snow.
Find more context and all available visuals for the 407 Linden Ave. project, including floorplans, in the gallery above.
...
Follow us on social media:
Twitter / Facebook/and now: Instagram
• Old Fourth Ward news, discussion (Urbanize Atlanta)
Tags
407 Linden Ave. Old Fourth Ward Development Atlanta Townhomes Atlanta Development Atlanta Construction Old Fourth Ward Townhomes O4W Allen Snow Atlanta Fine Homes Sotheby's International Realty TaC Studios Central Park Boulevard Central Park Atlanta Pacificpoint Realty Infill Infill Development Townhouses townhomes Infill Housing Fourth Ward West Cosby Spear Towers
Images
 The 407 Linden Ave. site's proximity to Central Park, Ponce de Leon Avenue (above), and other eastside landmarks. Google Maps
The 407 Linden Ave. site's proximity to Central Park, Ponce de Leon Avenue (above), and other eastside landmarks. Google Maps
 The 407 Linden Ave. property in question, at center, prior to construction in January 2023. Google Maps
The 407 Linden Ave. property in question, at center, prior to construction in January 2023. Google Maps
 PacificPoint Realty; designs, TaC Studios
PacificPoint Realty; designs, TaC Studios
 A draft elevation for the 31-home development in O4W. PacificPoint Realty; designs, TaC Studios
A draft elevation for the 31-home development in O4W. PacificPoint Realty; designs, TaC Studios
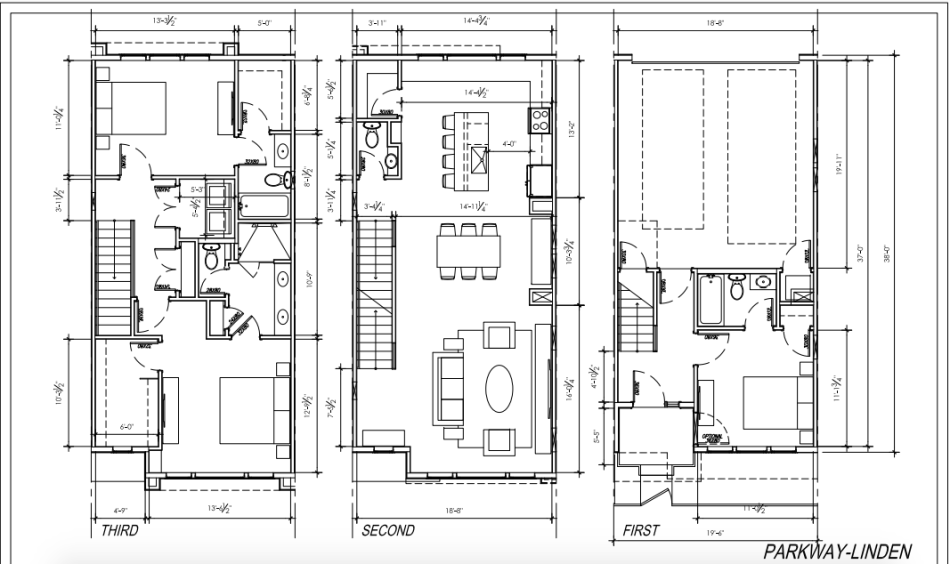 Floorplans for one of four options at the 407 Linden Ave. project. This is considered Unit A. PacificPoint Realty/TaC Studios
Floorplans for one of four options at the 407 Linden Ave. project. This is considered Unit A. PacificPoint Realty/TaC Studios
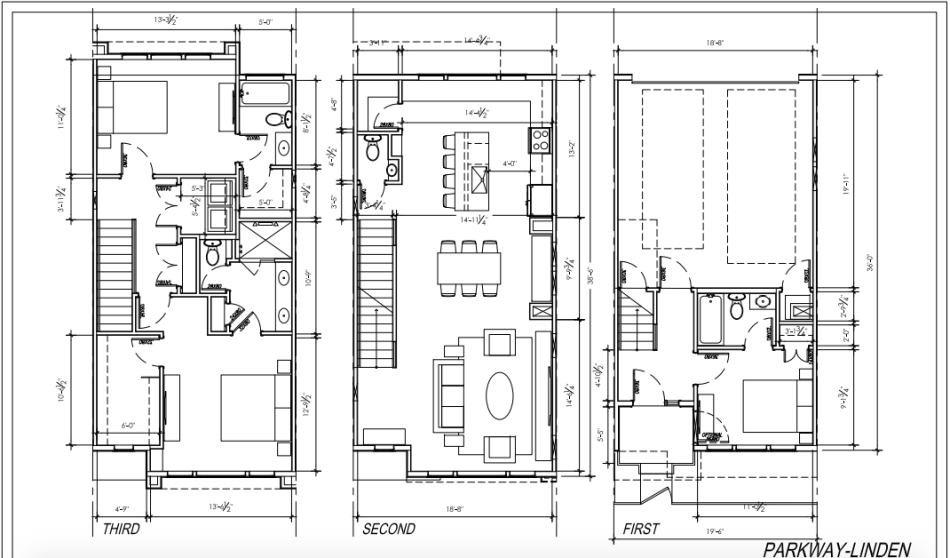 Floorplans for Unit B.PacificPoint Realty/TaC Studios
Floorplans for Unit B.PacificPoint Realty/TaC Studios
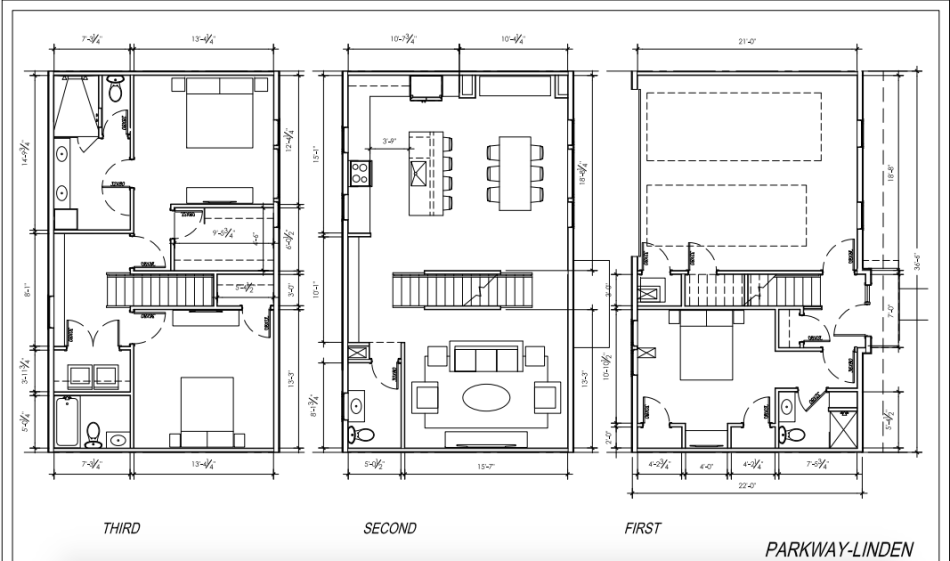 Unit C.PacificPoint Realty/TaC Studios
Unit C.PacificPoint Realty/TaC Studios
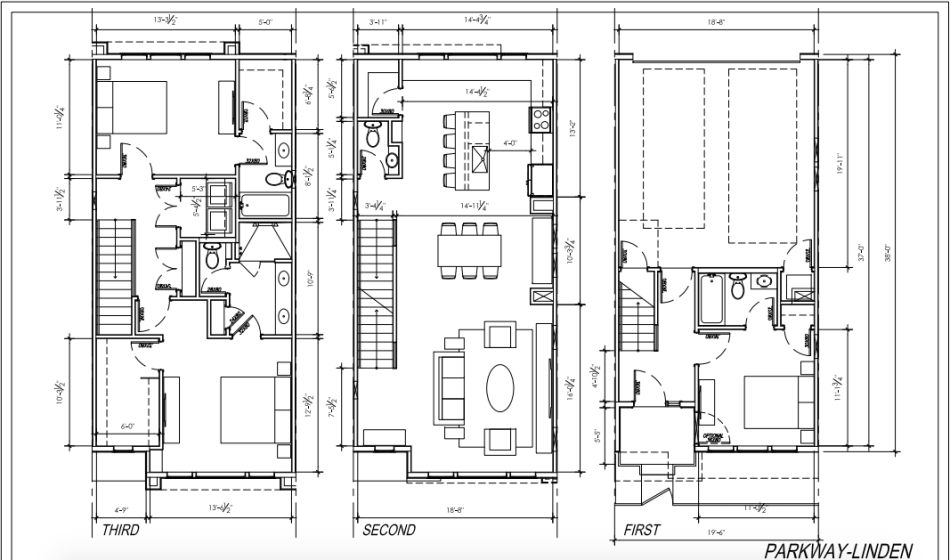 Unit D. PacificPoint Realty/TaC Studios
Unit D. PacificPoint Realty/TaC Studios
Subtitle Unnamed Linden Avenue development forecasts vertical construction this year
Neighborhood Old Fourth Ward
Background Image
Image
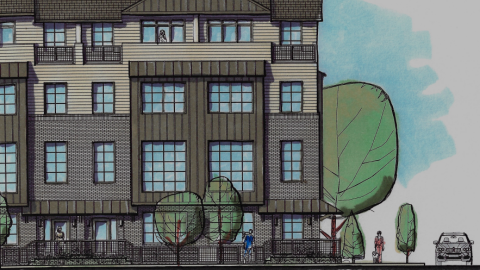
Before/After Images
Sponsored Post Off
