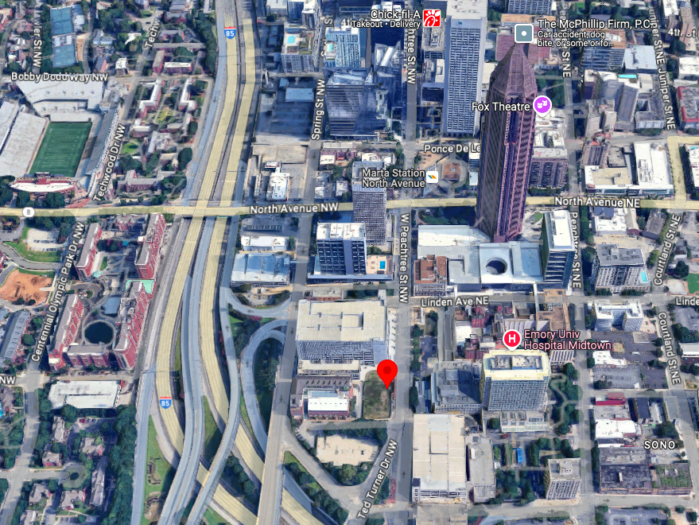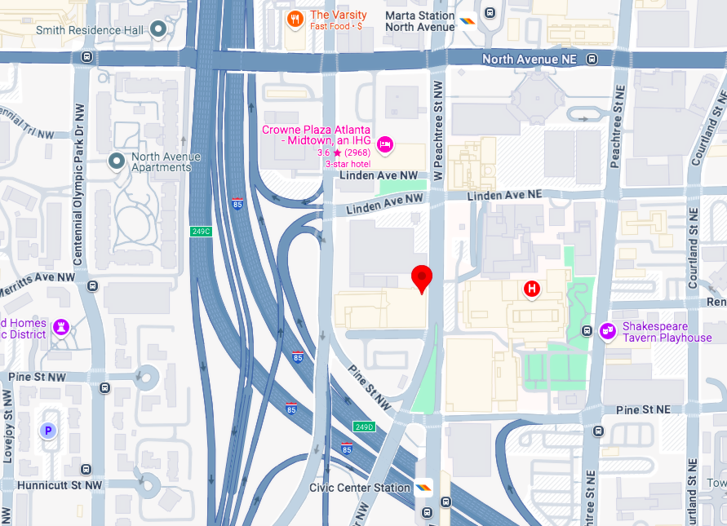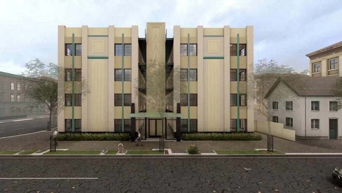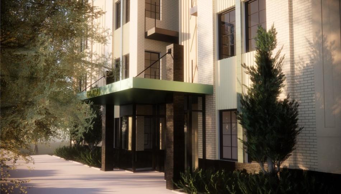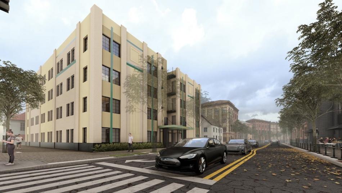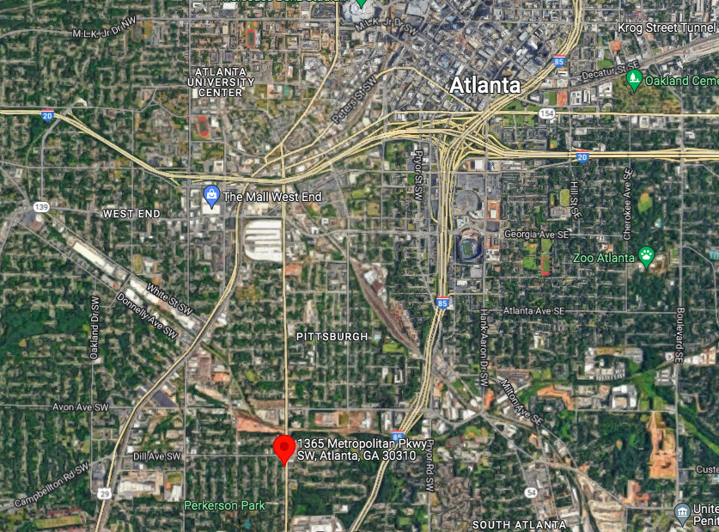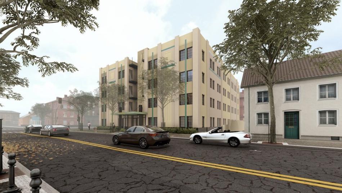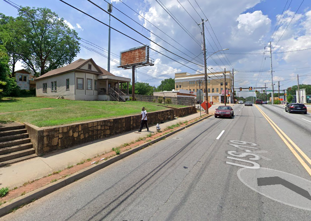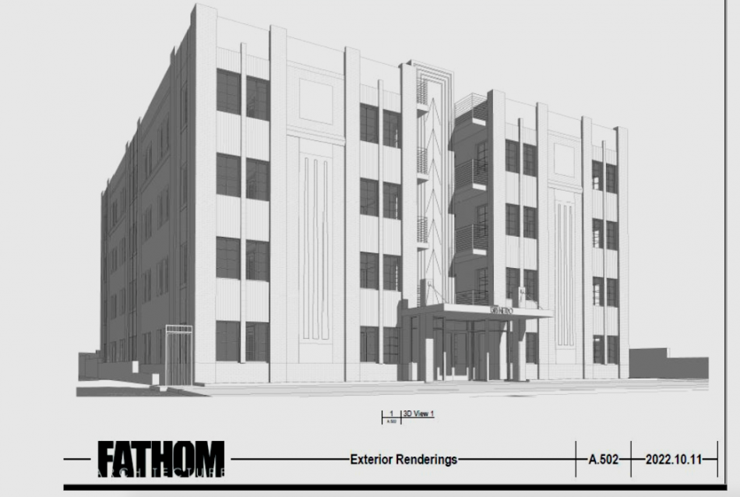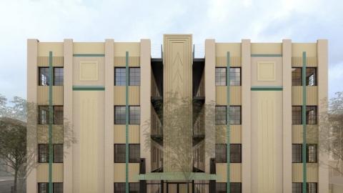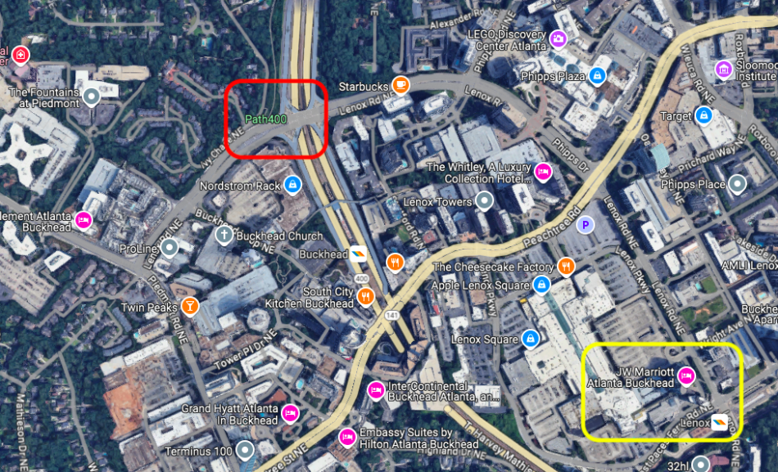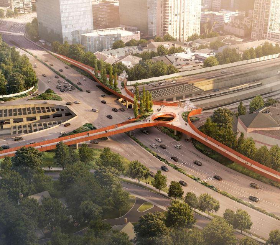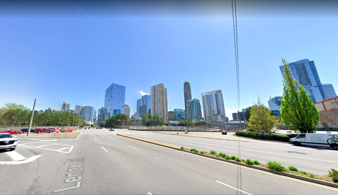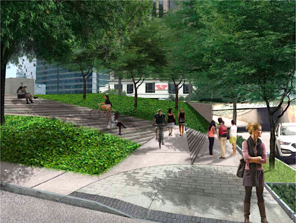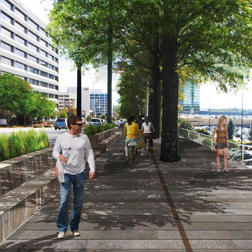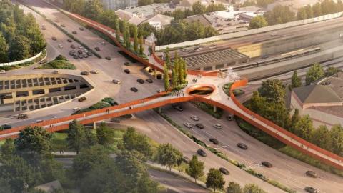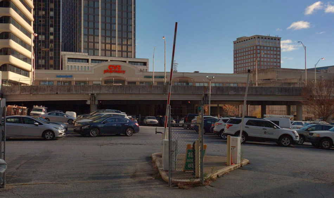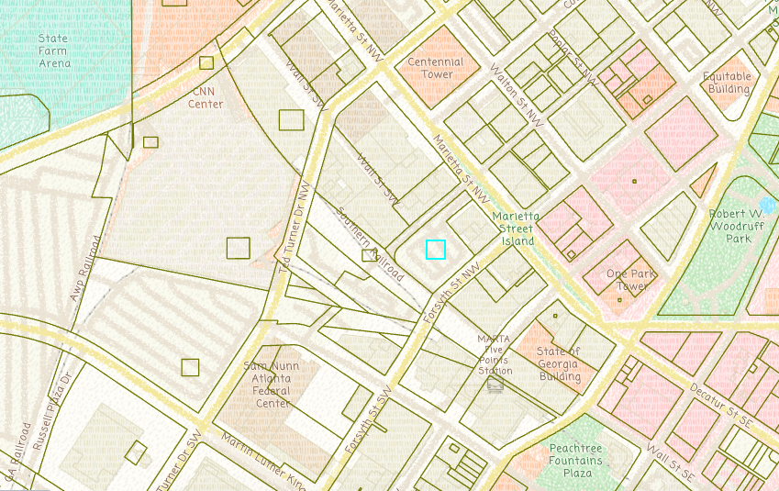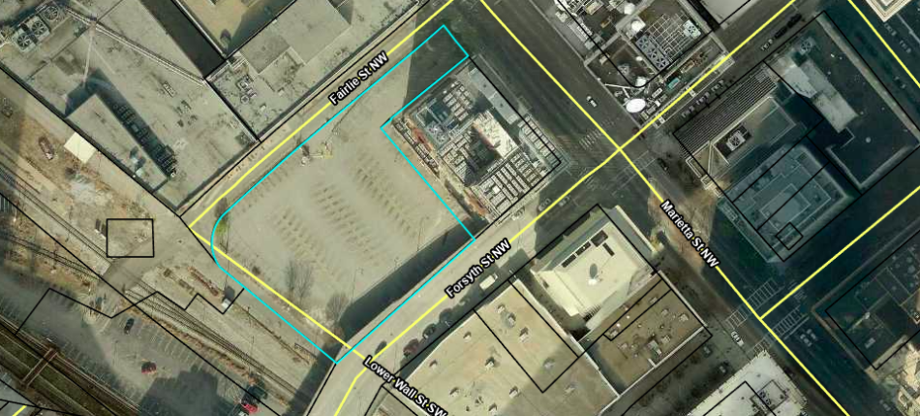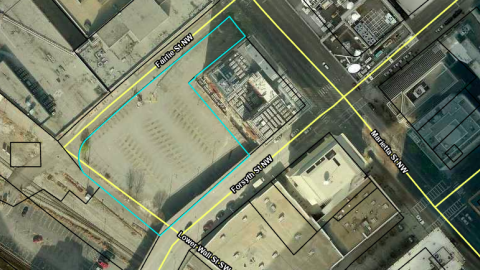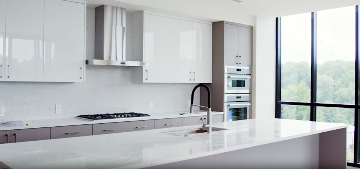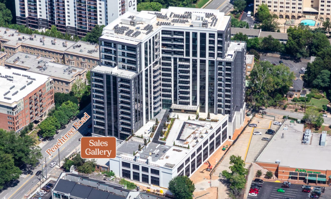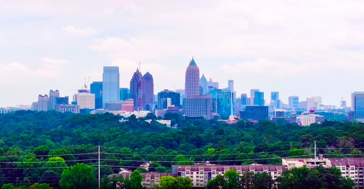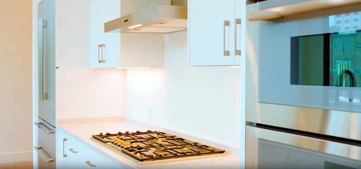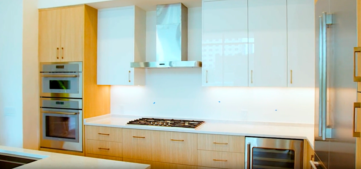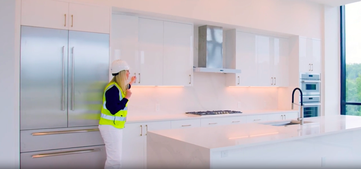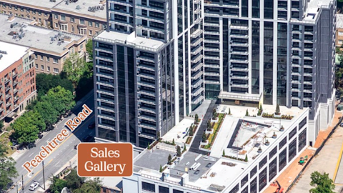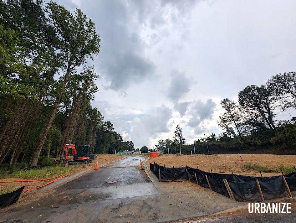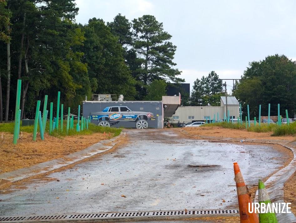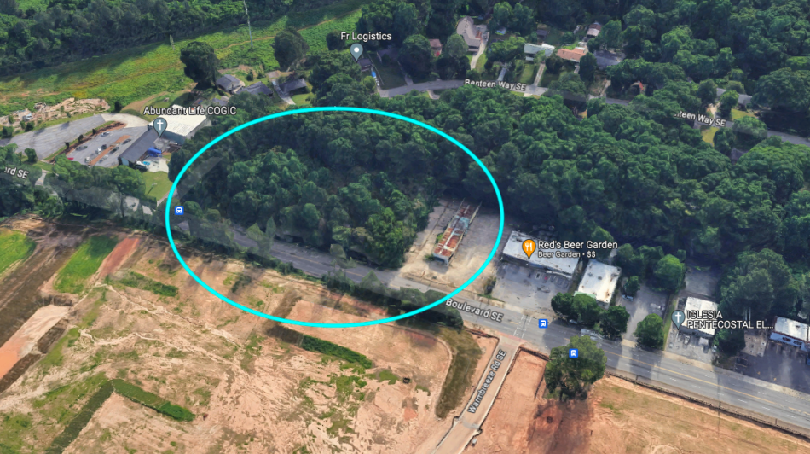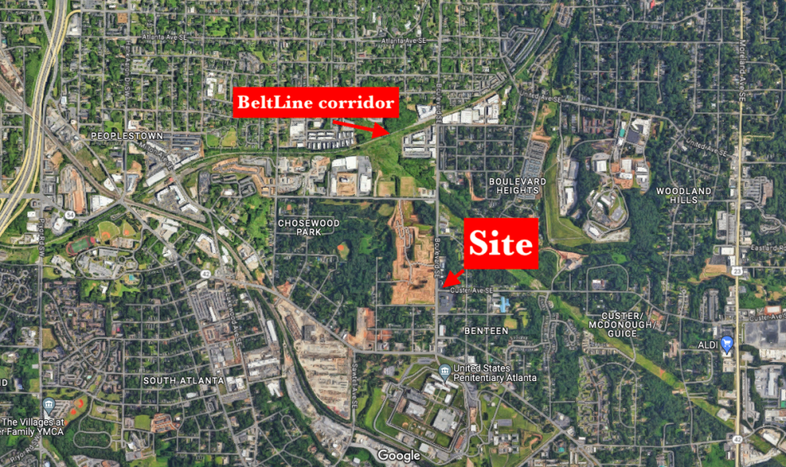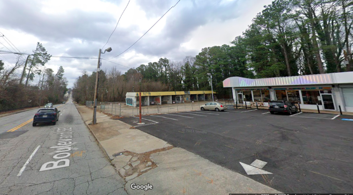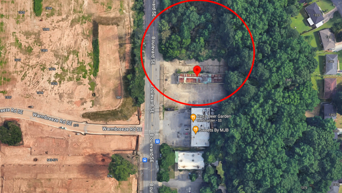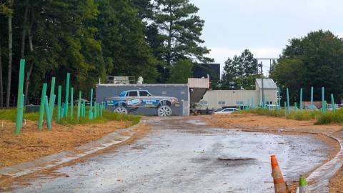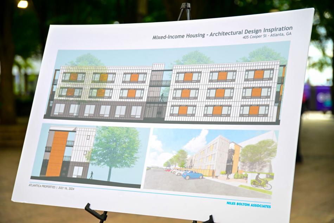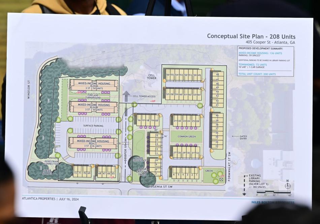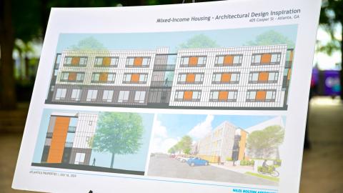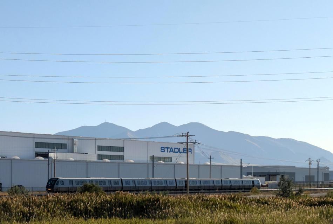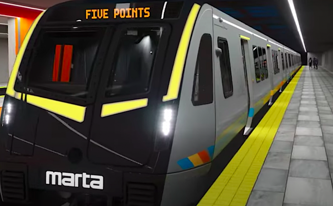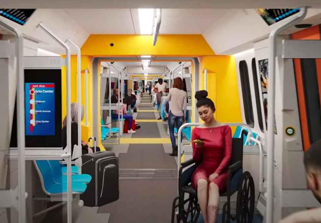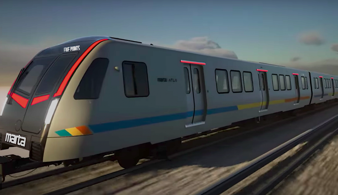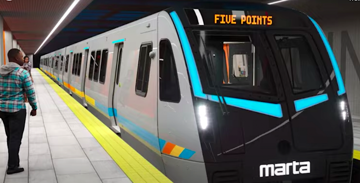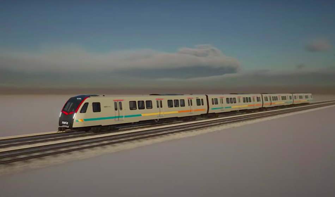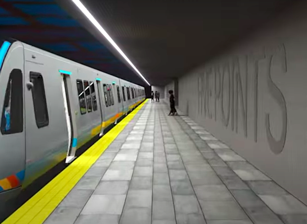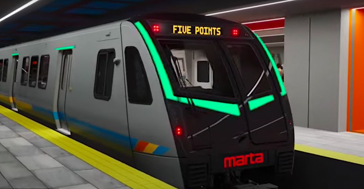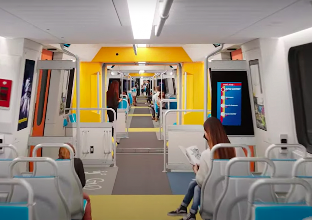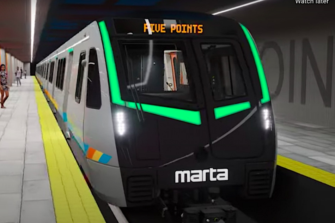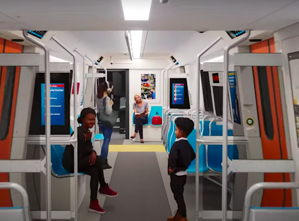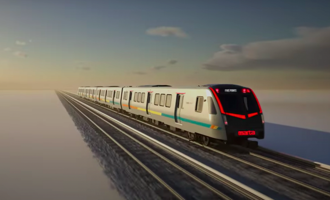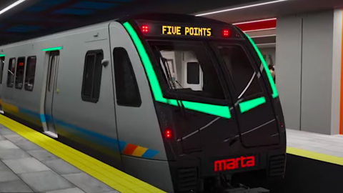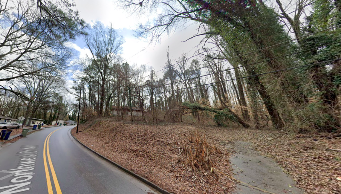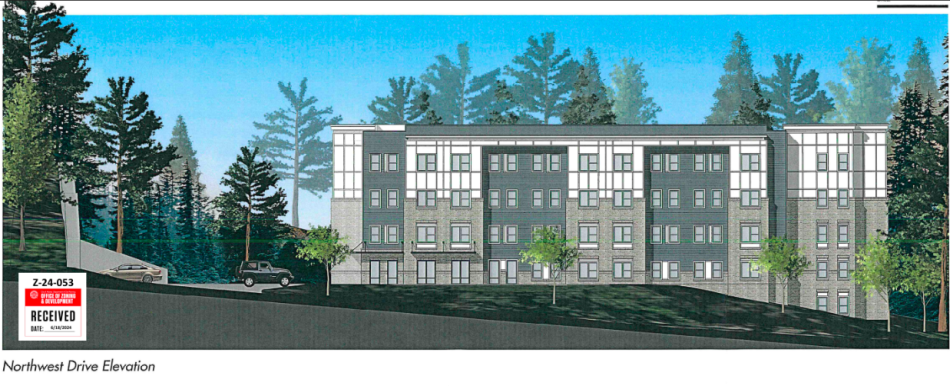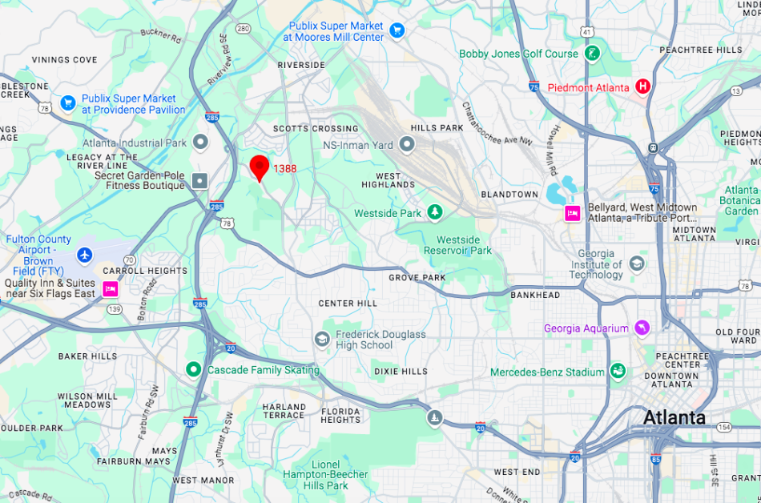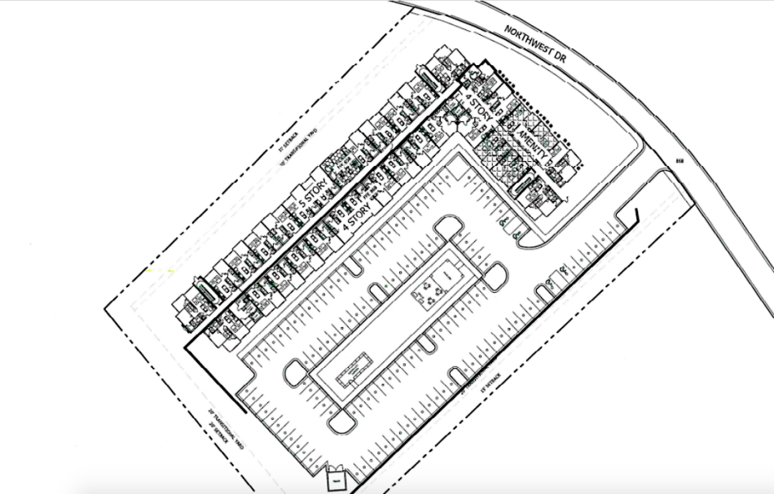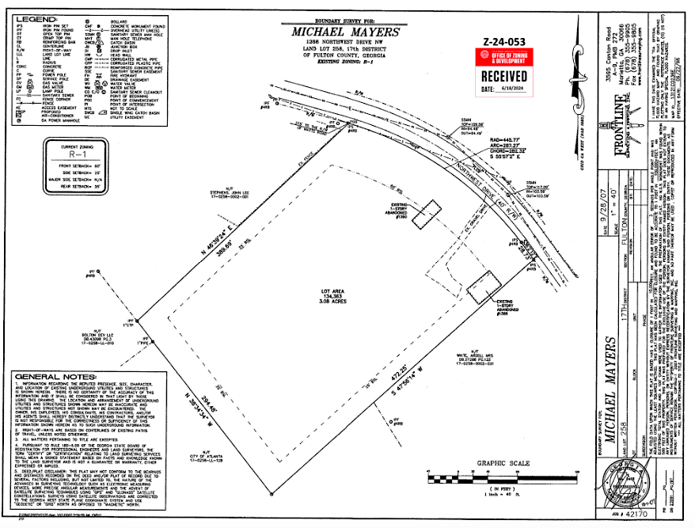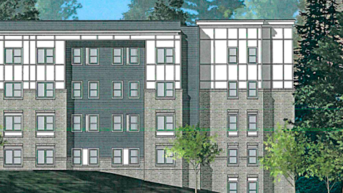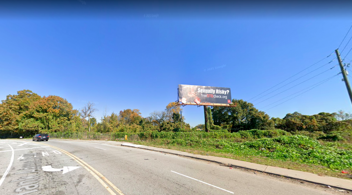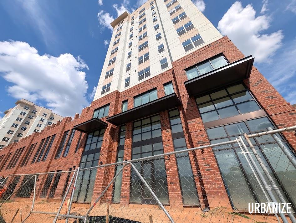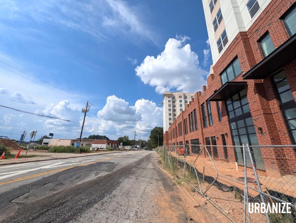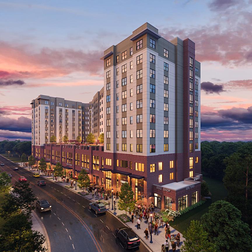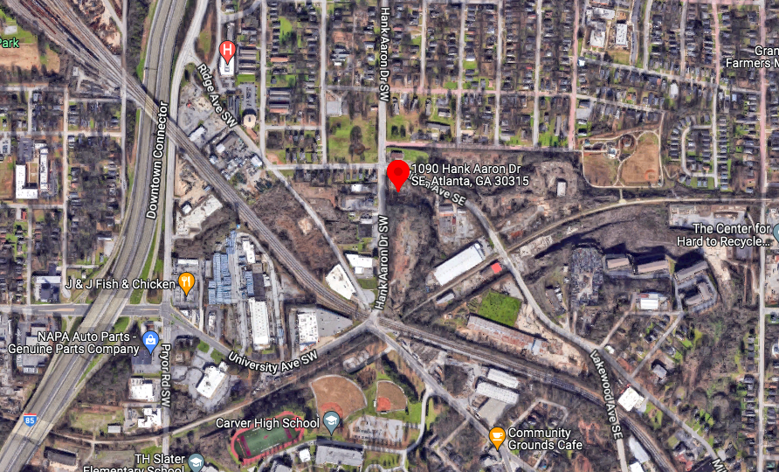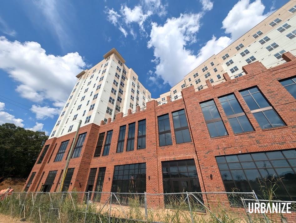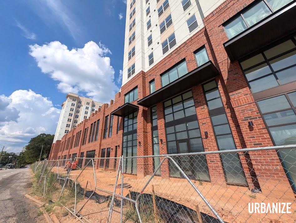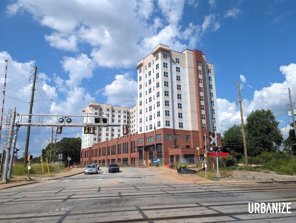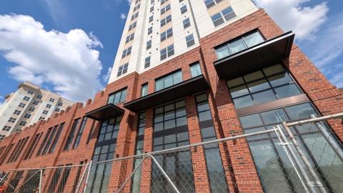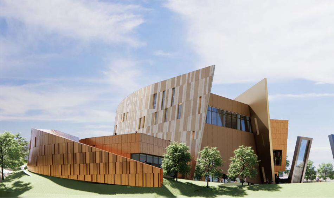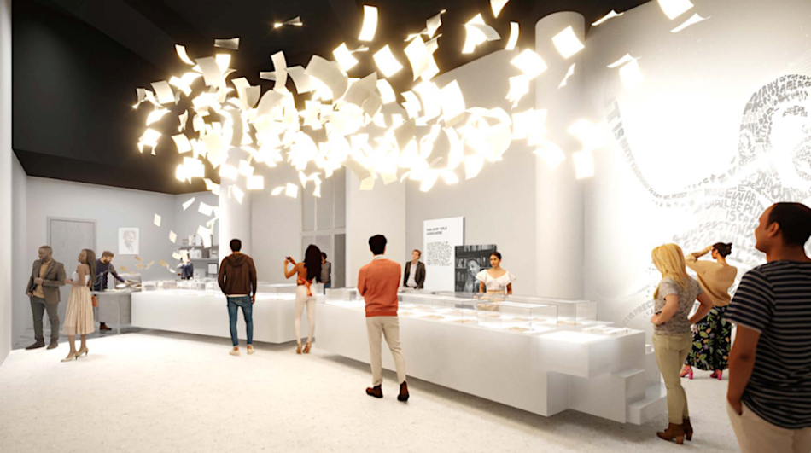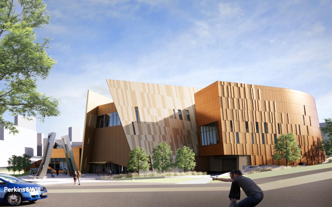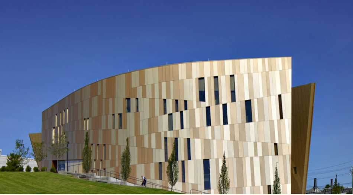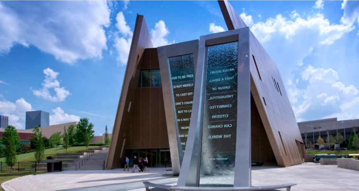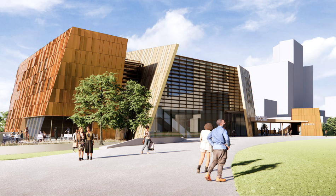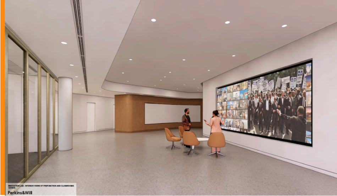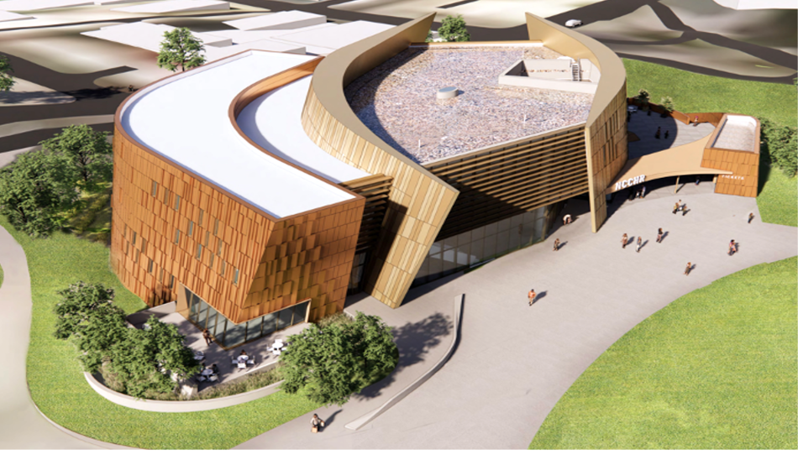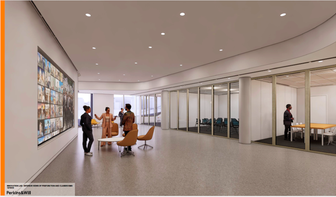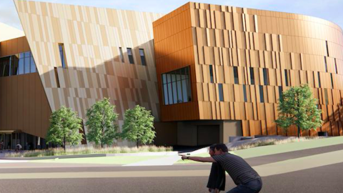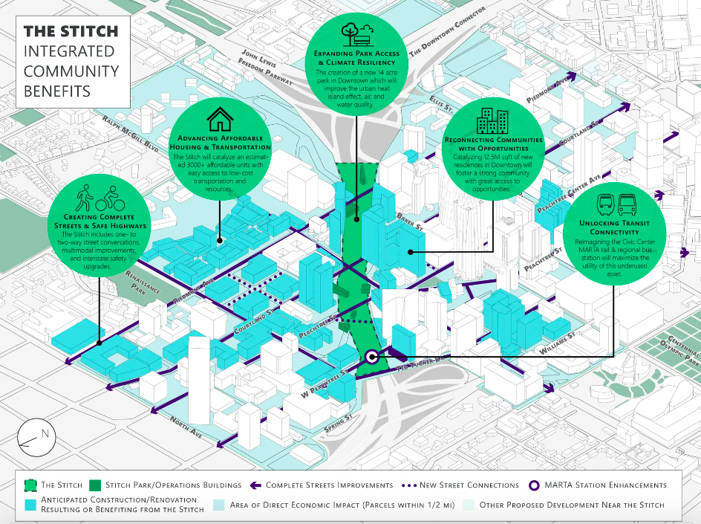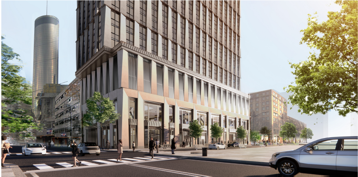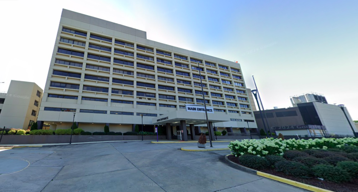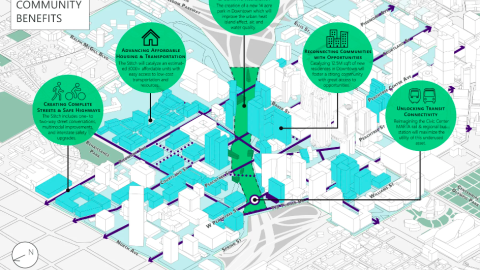Hotel floated for vacant downtown corner near Connector Josh Green Fri, 09/06/2024 - 08:16 A vacant corner lot near the downtown Connector might finally see redevelopment as a hotel in the shadow of a major hospital, as various plans have promised for nearly a decade.
According to a Special Administrative Permit filing made with the city Tuesday, a project with more than 260 hotel rooms is in the works at 524 Peachtree St. NW, where the 1920s Rosser Building was demolished six years ago. Motto by Hilton is one brand listed as being on board.
The site is situated between the Connector and Emory University Hospital Midtown, directly south of a 3,000-space parking garage that city planners once hailed as being “beautiful” before it debuted in 2021. Next door to the west is historic Baltimore Block, a row of 1880s landmark buildings considered Atlanta’s first apartments.
Paperwork filed with the city’s Office of Zoning and Development this week indicates the hotel would see 221 rooms by Motto and another 41 identified as “TPS.”
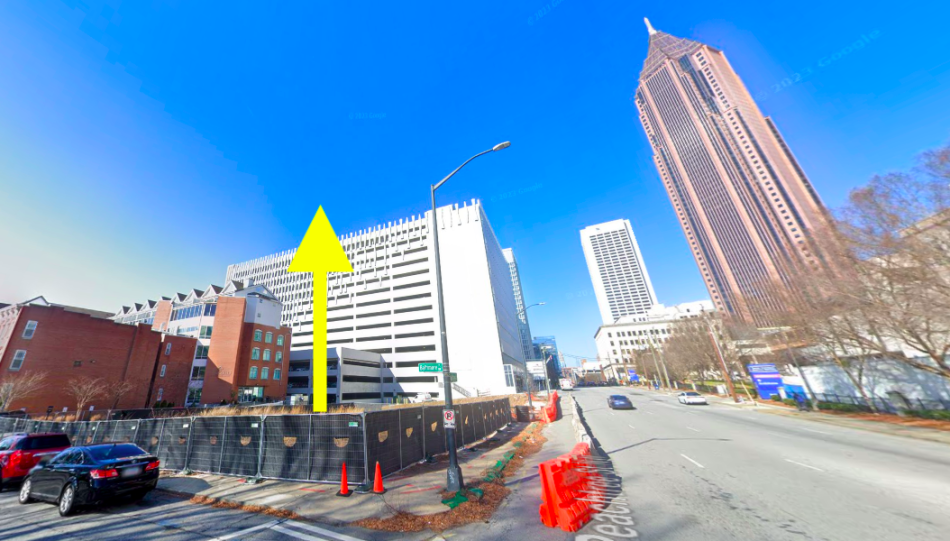 The 524 West Peachtree St. site where a 1920s building was razed six years ago. Google Maps
The 524 West Peachtree St. site where a 1920s building was razed six years ago. Google Maps
The SAP filing indicates the project would include just 19 onsite parking spaces total, when 384 are allowed. (Parking decks, it’s worth noting, are located next door and across the street to both the east and south.) Per the filing, 45 bicycle parking spaces would also be in the mix
Property records indicate the site sold for $8.4 million to an Alpharetta-based LLC called Atlanta Hotel Development in September last year. Sales records indicate it’s less than half an acre.
Since before the COVID-19 pandemic, the Motto by Hilton brand has been trying to crack into the Atlanta market as part of the Waldo’s development in Old Fourth Ward, which remains delayed more than three years after construction got underway.
The SAP applicant is listed as Decatur-based BCA Studios. The firm’s portfolio includes numerous hotel projects around the Sunbelt, including multi-brand high-rise hospitality developments.
BCA Studios has also drawn up plans for a dual-branded Hilton hotel project in downtown Decatur that’s unique in that it would build no new parking, tapping into an underused, existing garage. That project’s two brands are expected to be Tempo, a new lifestyle-focused flag, and Homewood Suites, Hilton’s extended-stay brand.
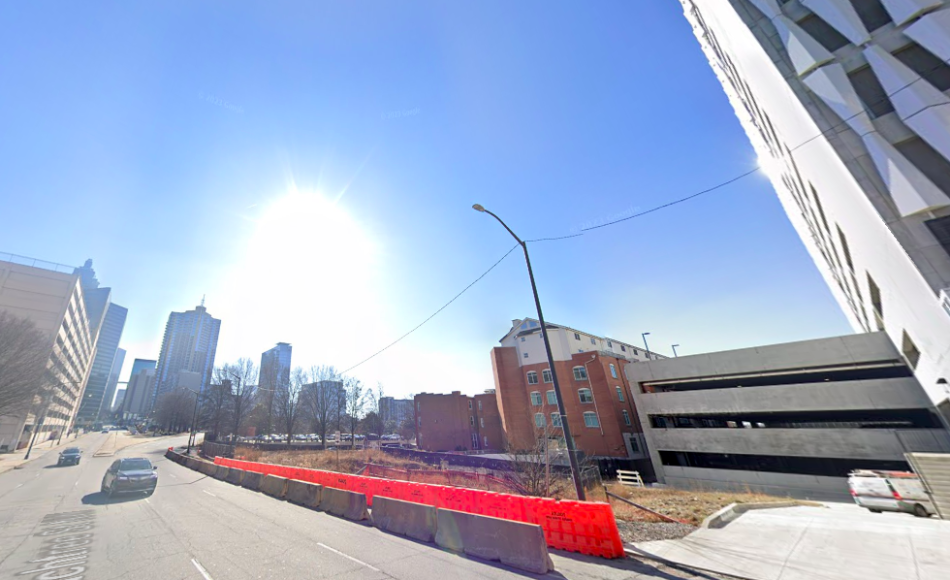 Looking south across the site today toward Centennial Olympic Park. Google Maps
Looking south across the site today toward Centennial Olympic Park. Google Maps
The West Peachtree Street site was formerly home to the Rosser Building, named for an architecture firm based there for decades, until it was demolished in 2018 to make way for a 12-story, dual-branded Marriott hotel that didn’t move forward. Ditto for another hotel proposal that had been put together a couple of years earlier.
The structure was designed by prominent Atlanta architect A. Ten Eyck Brown for an automobile distributor, and it was once considered part of the city’s “Automobile Row,” a chain of distributors and dealerships. Following its automobile uses, the building served as the headquarters for Eastern Airlines. In the 1980s, Rosser architects moved into the building, occupying it until 2012. Abandoned and in desperate need of repair, the building was sold in 2015.
...
Follow us on social media:
Twitter / Facebook/and now: Instagram
• Downtown news, discussion (Urbanize Atlanta)
Tags
524 West Peachtree St. Atlanta Hotels Motto Motto Hotel BCA Studios Downtown Development west peachtree Street 512 West Peachtree Street Urban Planning Downtown Hotels Baltimore Block Rosser Building
Images
 The 524 West Peachtree St. site where a 1920s building was razed six years ago. Google Maps
The 524 West Peachtree St. site where a 1920s building was razed six years ago. Google Maps
 Looking south across the site today toward Centennial Olympic Park. Google Maps
Looking south across the site today toward Centennial Olympic Park. Google Maps
Subtitle West Peachtree Street proposal would include Motto by Hilton brand, filings indicate
Neighborhood Downtown
Background Image
Image
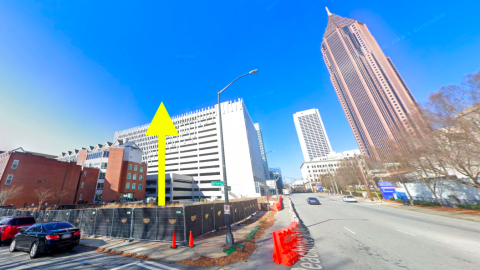
Before/After Images
Sponsored Post Off
