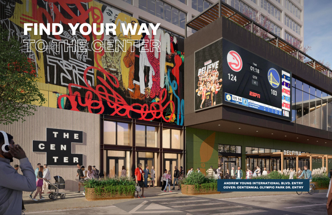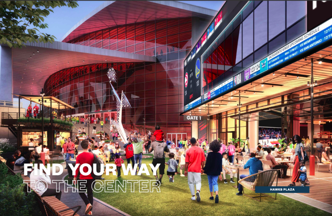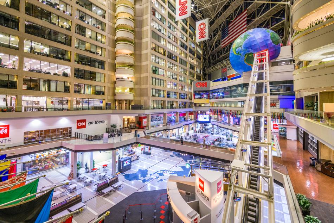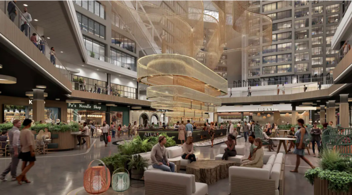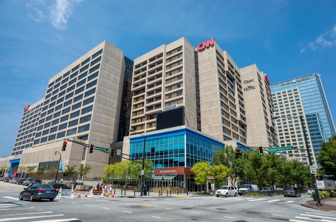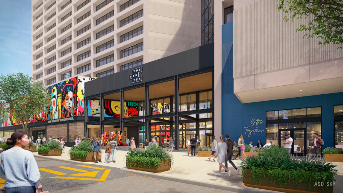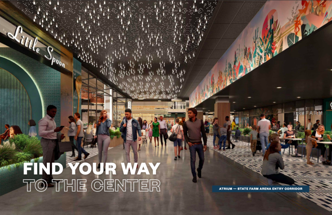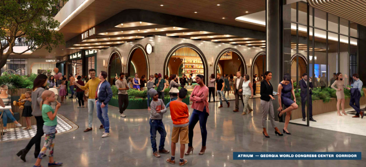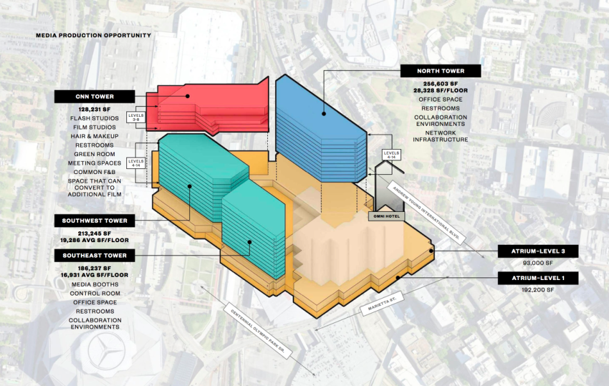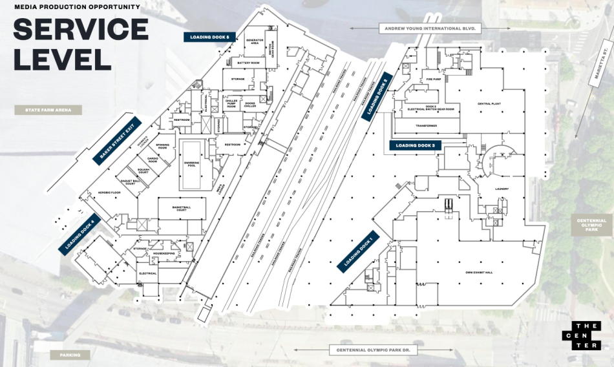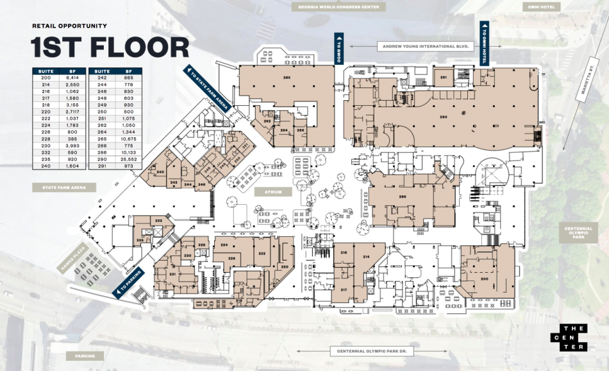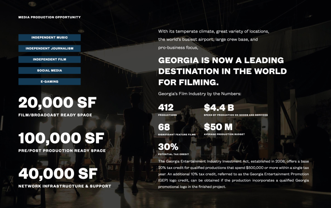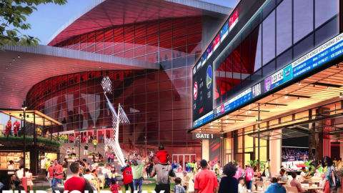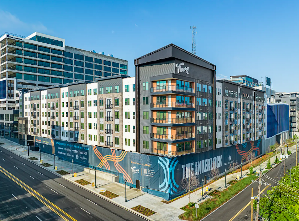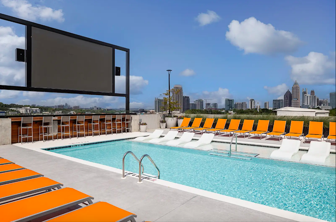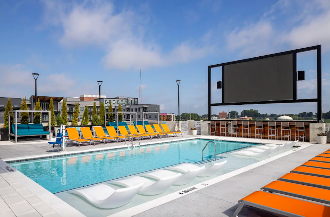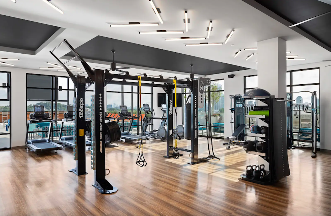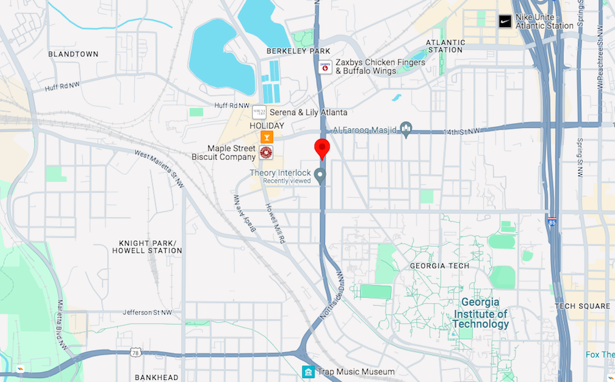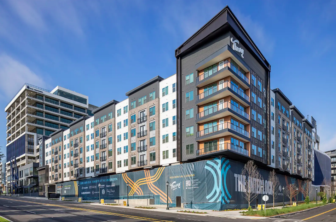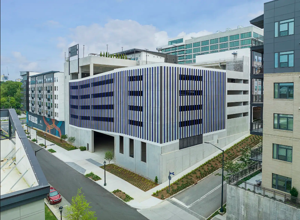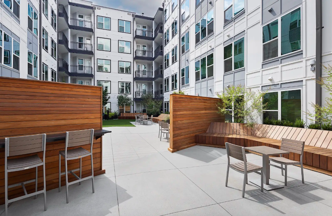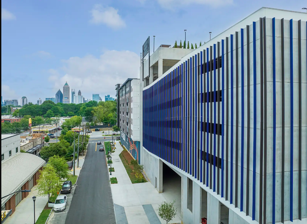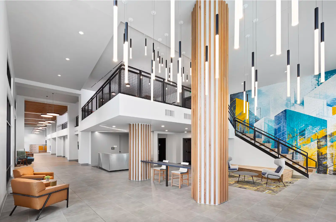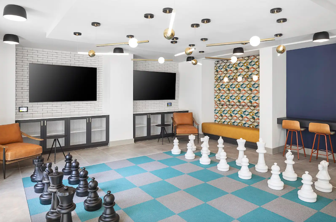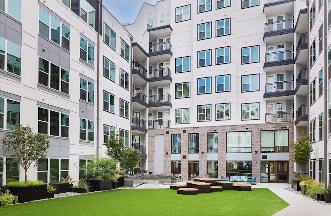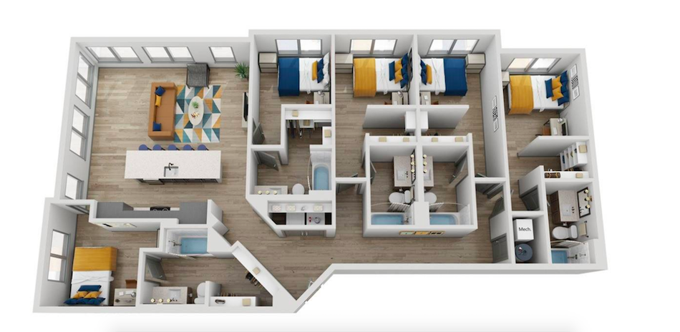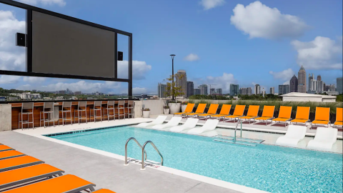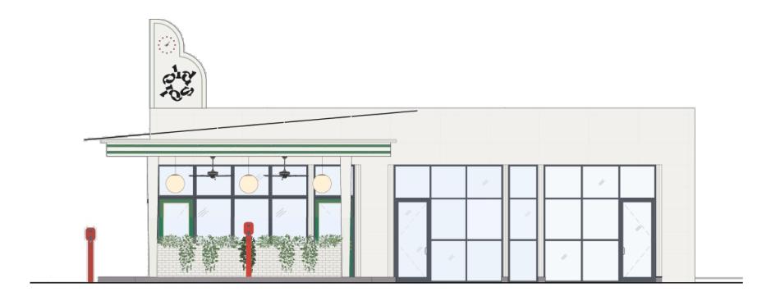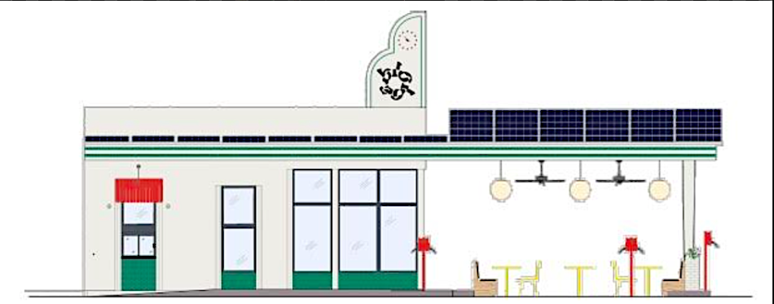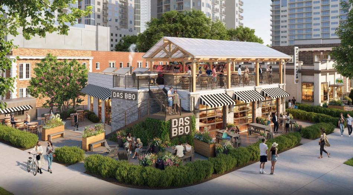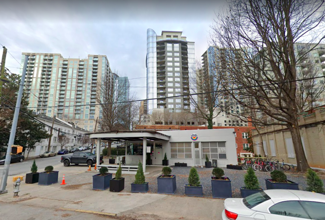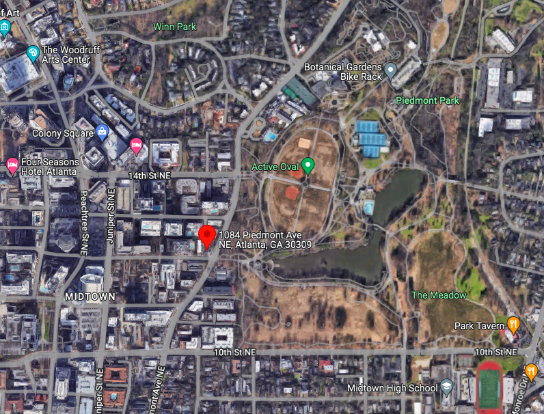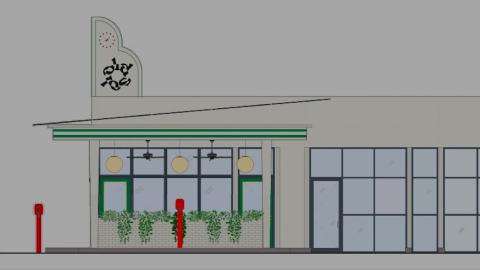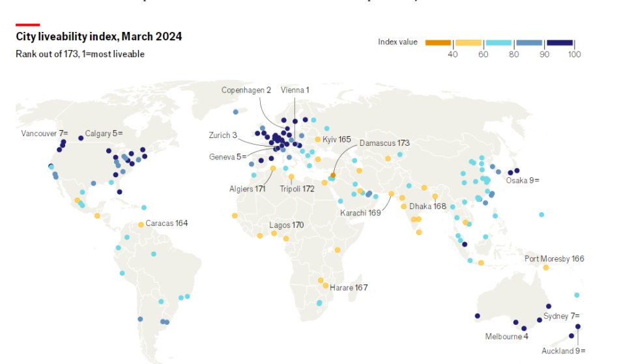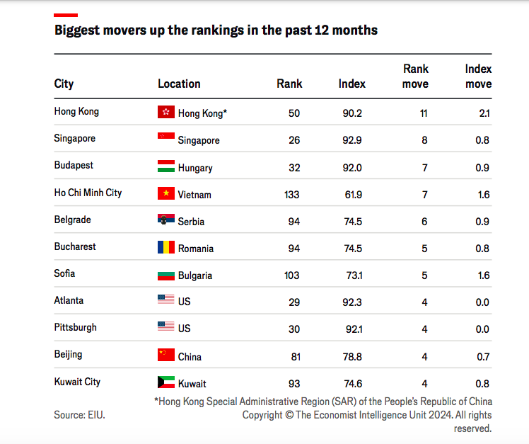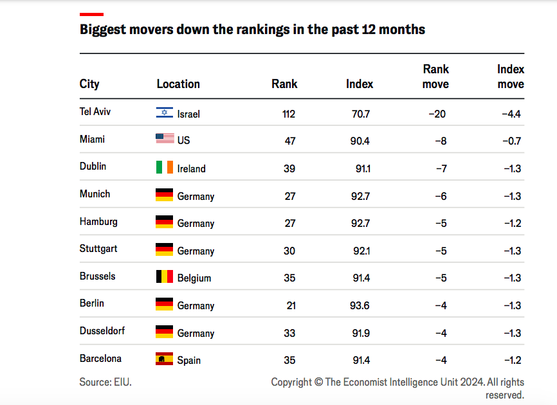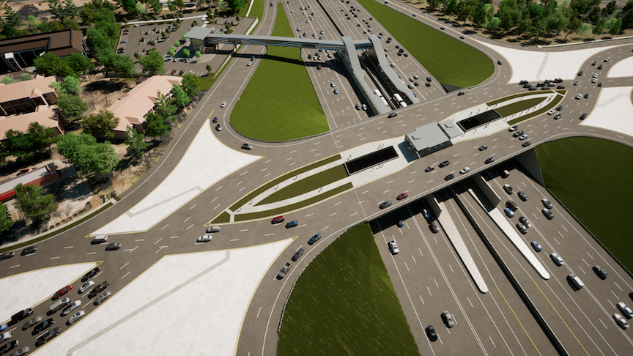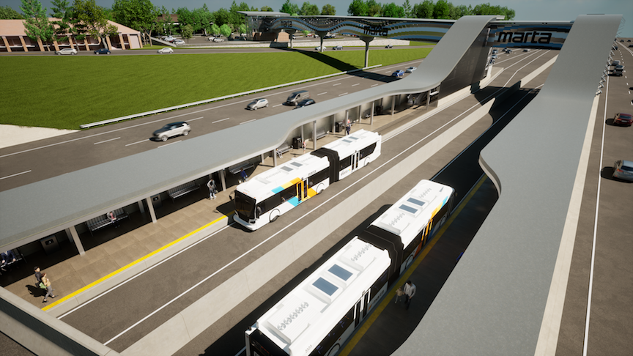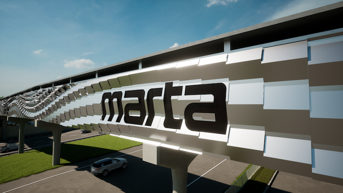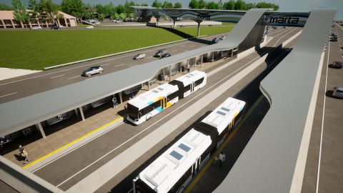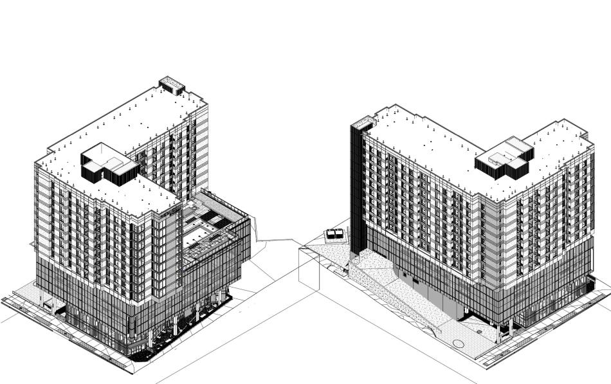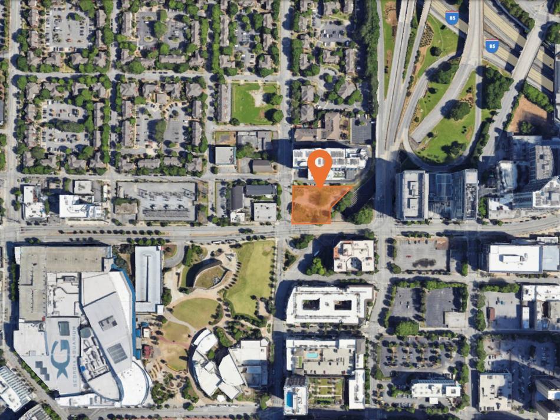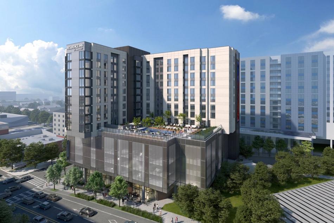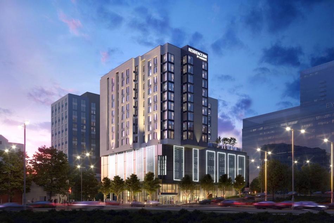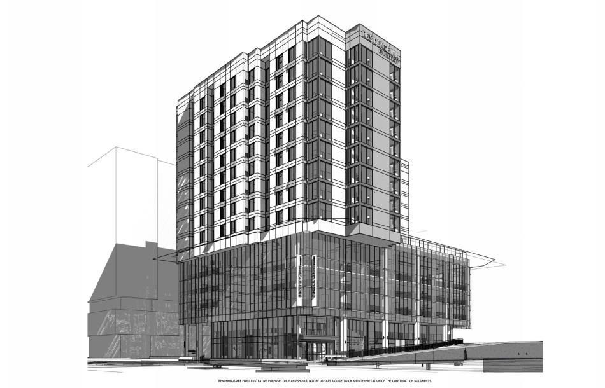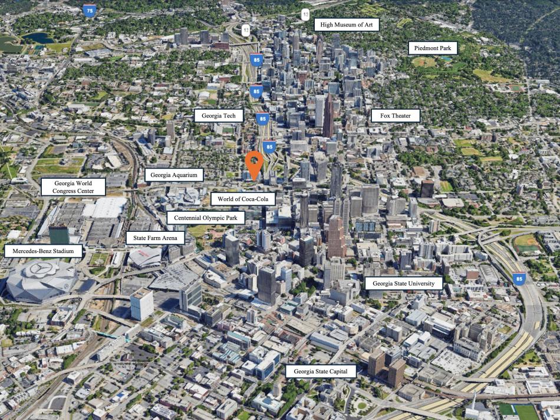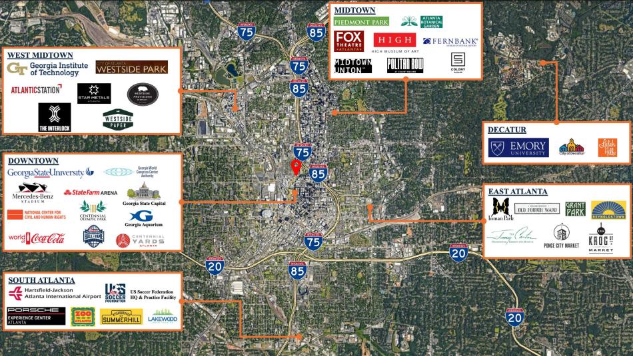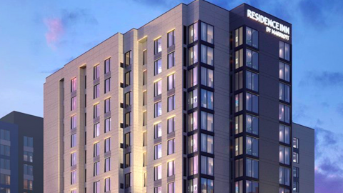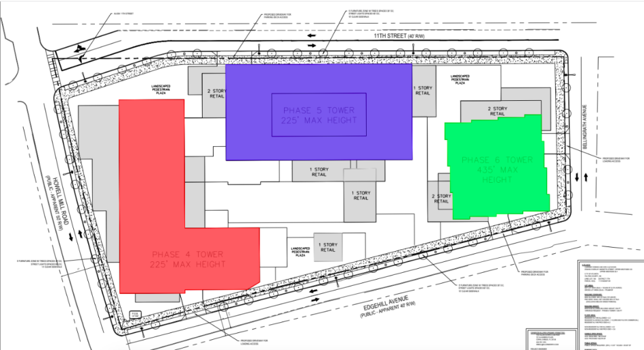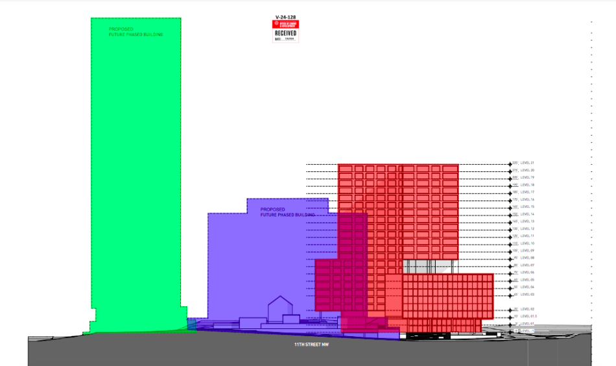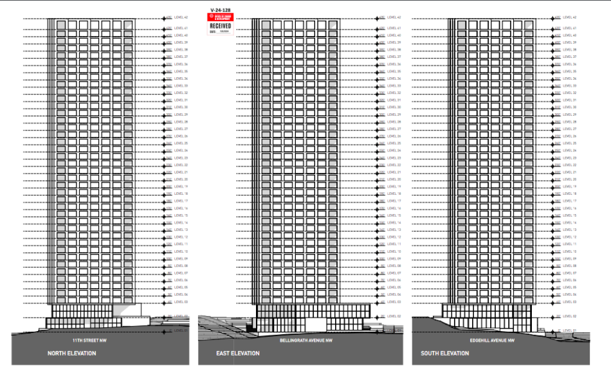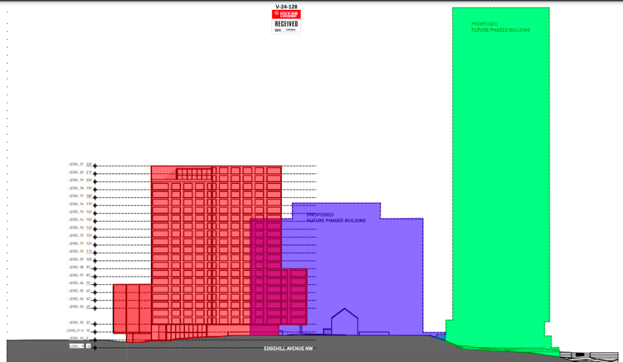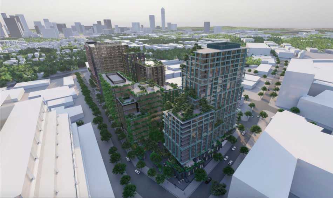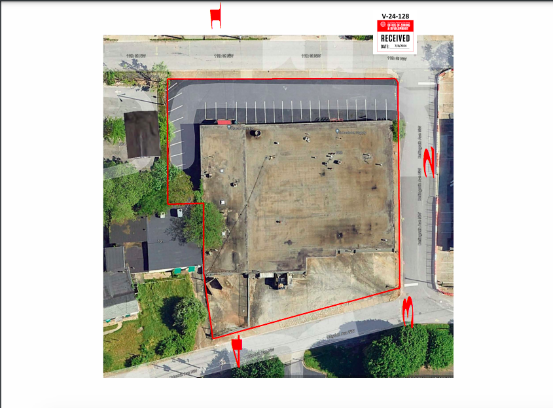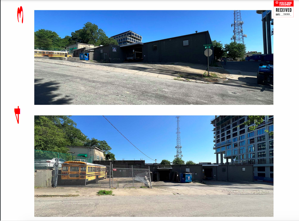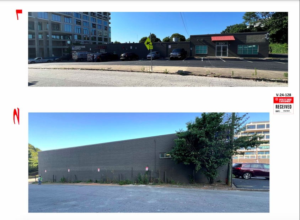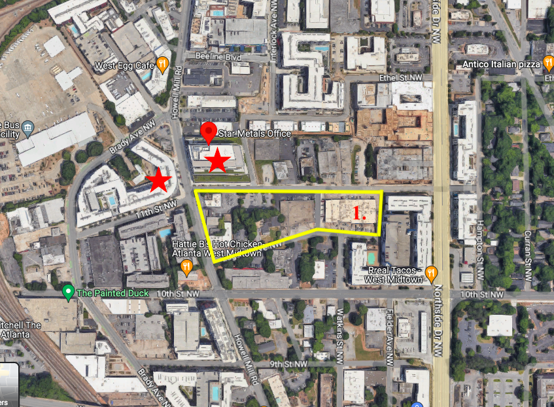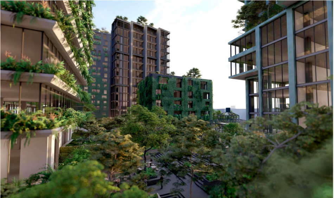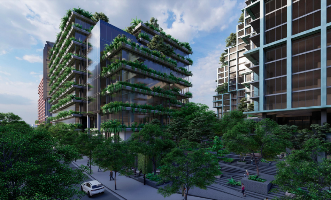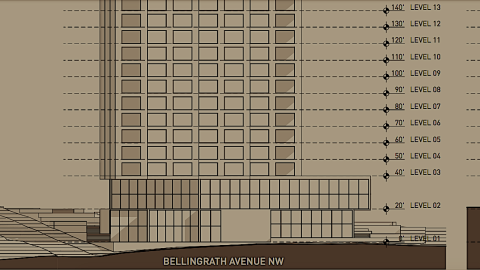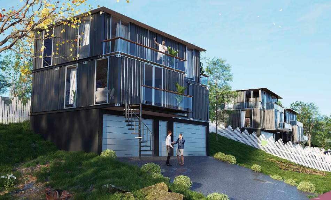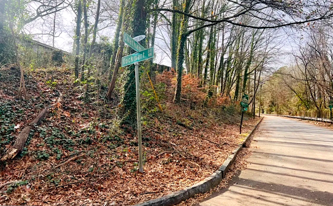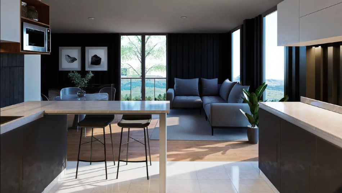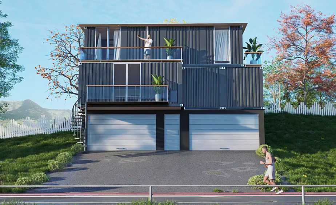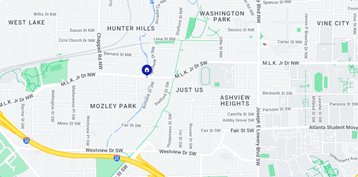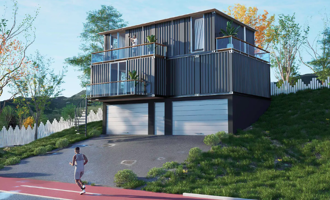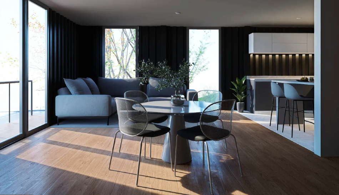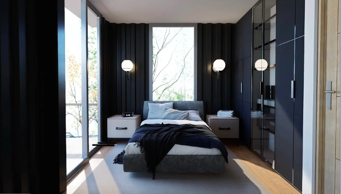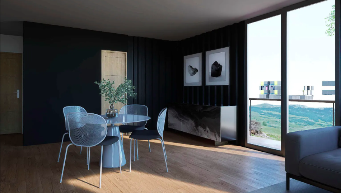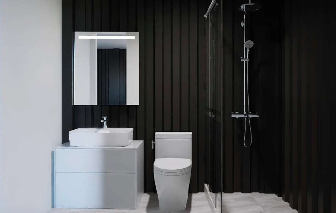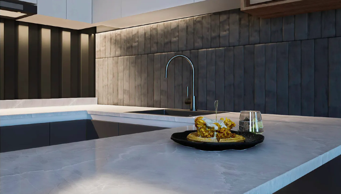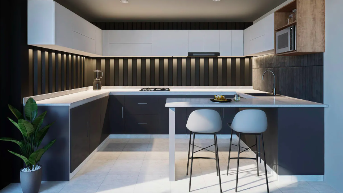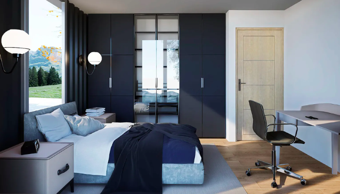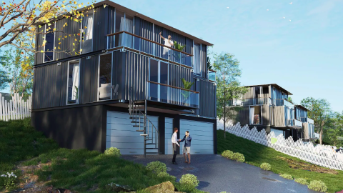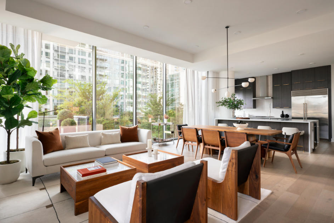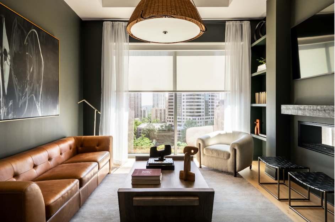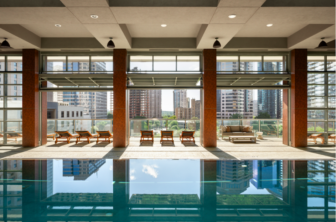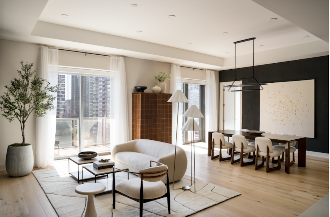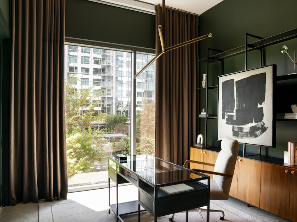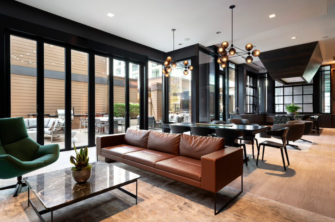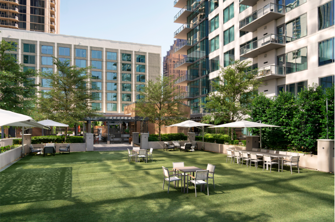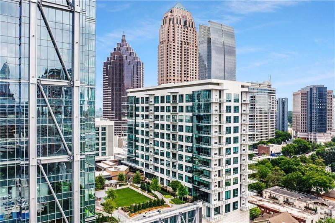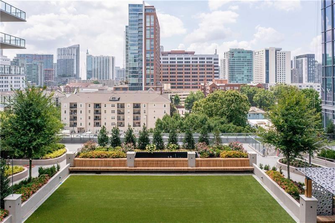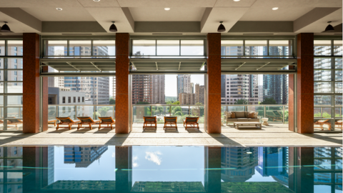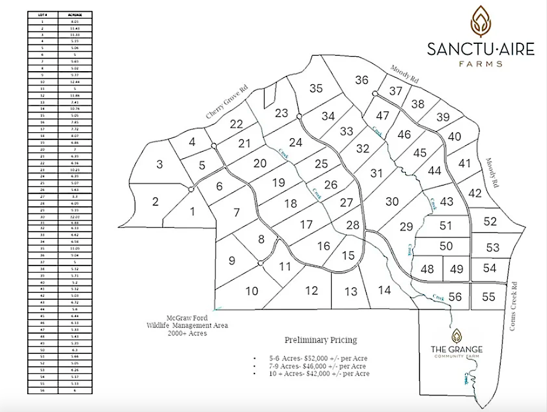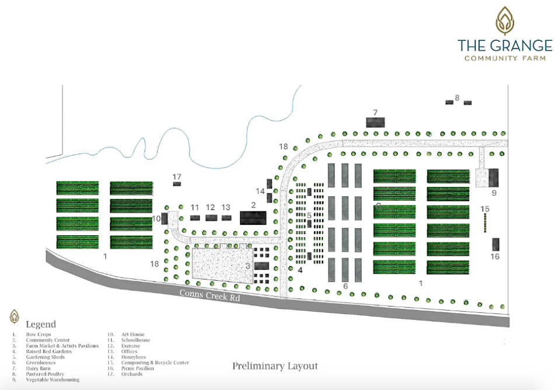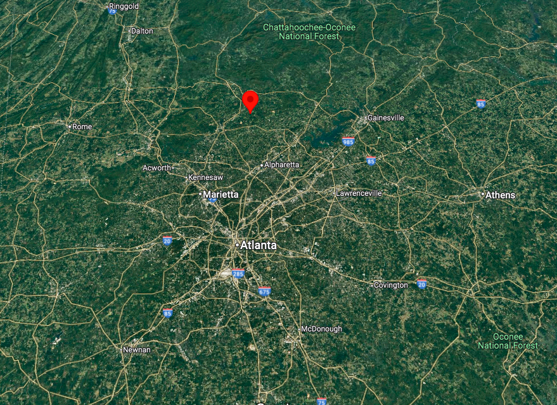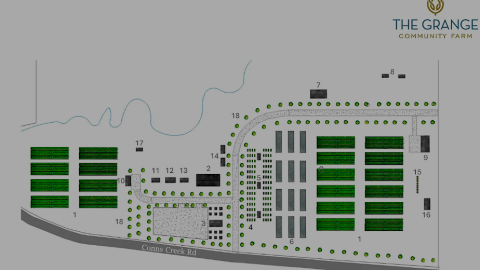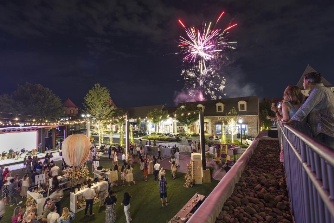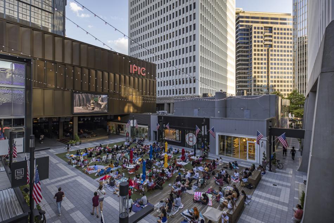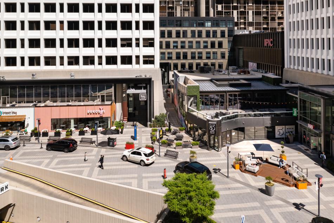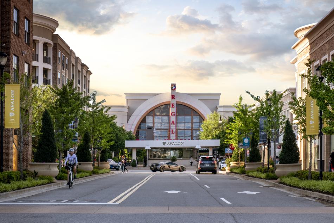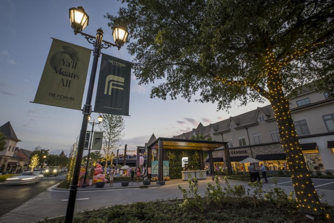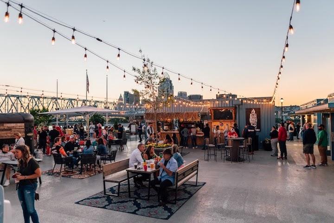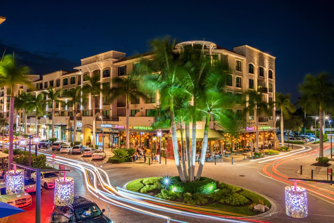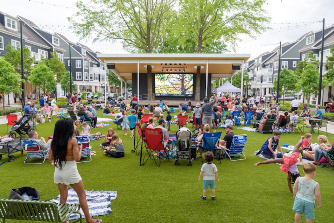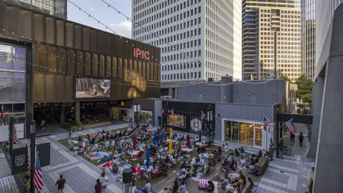City releases findings of More MARTA audit, says program owed $70M Josh Green Mon, 08/19/2024 - 12:41 Another bone of contention between the City of Atlanta and its transit agency has come to light after an independent audit found that MARTA owes its taxpayer-approved, transit-expansion program tens of millions of dollars.
City officials today published findings from an outside firm’s audit of the More MARTA Atlanta Program. Atlanta voters overwhelmingly approved the program’s half-penny sales tax via referendum in 2016 to fund expansion of the transit system over the next 40 years, well into the 2050s.
In more recent years, observers have criticized MARTA for not breaking ground on transit expansion projects despite years of collecting tax revenues. The MARTA Rapid Summerhill bus project, which began construction in June last year, is now the exception.
Members of the Atlanta City Council in March 2023 demanded an audit of the More MARTA program for more transparency on spending. Three months later, the city hired the Mauldin & Jenkins firm, an independent auditor, to perform an operational review of the program—eventually with MARTA’s blessing.
Those findings were provided to MARTA Wednesday and to the news media today.
According to the city, auditors conducted More MARTA cost allocation calculations for a timespan between fiscal years 2017 and 2022. One key finding, according to city officials, is that More MARTA coffers are due roughly $70 million, based on MARTA’s current operational programs cost allocation methodology.
The audit also found that MARTA used funding meant for More MARTA capital programs to cover operational expenses.
The agency also spent far less on More MARTA enhanced bus services than was budgeted in fiscal years 2021 and 2022, as transit in Atlanta was trying to find its footing in the wake of the COVID-19 pandemic, the audit found.
Auditors determined MARTA would transfer funds allocated for capital expansion programs to cover operational costs in years when those operations expenses exceeded what had been budgeted. In those years, MARTA officials transferred funding from the City of Atlanta Reserve account to MARTA’s Unified Reserve account to cover the difference, per city officials.
Conversely, in years when the More MARTA program’s operations expenditures were lower than budgeted amounts, MARTA would transfer the leftover money back into the coffer meant for expanding the transit system with taxpayer funds, according to auditors.
In its formal response to the audit today, MARTA pulled no punches in calling the audit’s calculations “wrong.”
“[Auditors] used a flawed methodology by applying a COVID-based formula to reverse engineer what they believe should have been charged for bus service in 2017, 2018, and 2019, resulting in false calculations,” reads a MARTA statement. “MARTA charged for the cost of actual bus service during those years and the city officials then in charge were aware of the costs, as the minutes of monthly meetings prove.”
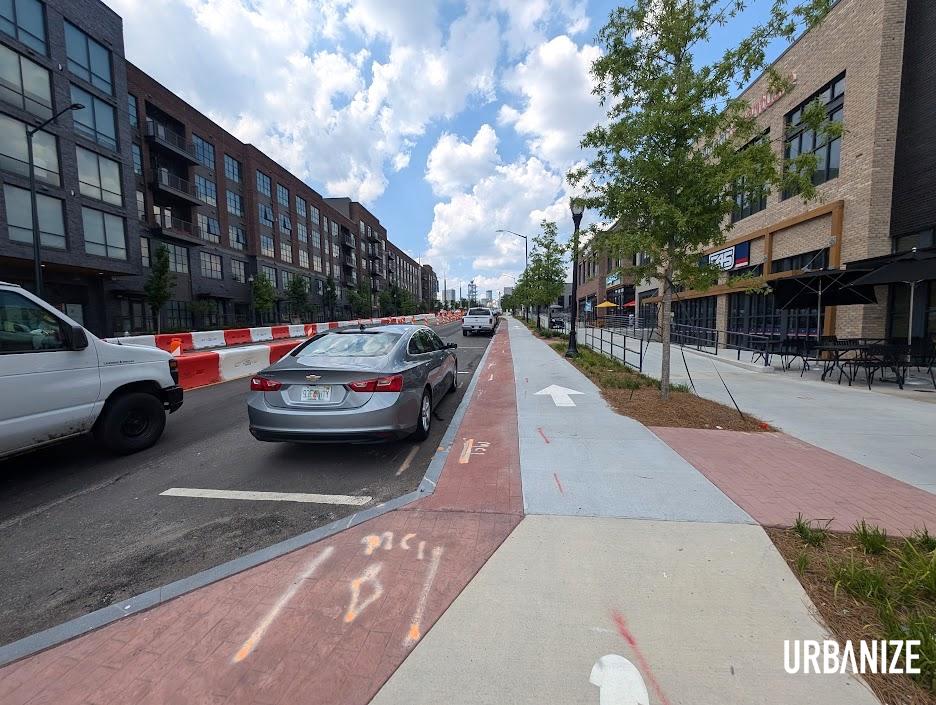 Where sidewalk-widening efforts include biking infrastructure along Hank Aaron Drive as part of the More MARTA-funded Summerhill rapid bus project under construction now. Josh Green/Urbanize Atlanta
Where sidewalk-widening efforts include biking infrastructure along Hank Aaron Drive as part of the More MARTA-funded Summerhill rapid bus project under construction now. Josh Green/Urbanize Atlanta
MARTA officials contend they provided notice of the audit’s flaws to both the city and Mauldin & Jenkins auditors but that input was not taken into consideration, leaving MARTA brass “disappointed.”
In a memorandum responding to the audit, MARTA general manager and COE Collie Greenwood says his agency agrees with many recommendations and observations provided in the analysis that are aimed at improving MARTA’s transparency and efficiency. He calls a More MARTA intergovernmental agreement with the city, as currently structured, “cumbersome, restrictive, and ineffective” in that it leaves a sales-tax funded initiative vulnerable to “shifting political dynamics” in local government.
But Greenwood disagrees with several of the audit’s findings, especially as it pertains to the cost allocation math prior to fiscal year 2022.
“[The audit’s] method used a threshold calculation created by MARTA during the pandemic in response to drastically changing route plans and reduced ridership,” Greenwood wrote. “By retroactively revising data using a COVID-era formula and incompatible methodology, Mauldin & Jenkins unfortunately has produced erroneous findings.”
Other aspects of the audit focused on managerial activity at MARTA related to the program between its inception and June last year, when the audit was approved. Greenwood was first installed as leader of the transit agency on an interim basis in January 2022, following the death of former CEO Jeffrey Parker.
The audit makes 10 recommendations for MARTA—most of them related to More MARTA program efficiency, accounting, and transparency—and city officials agree with all 10 of those, according to a city-issued press release today. The audit has been shared with the Atlanta City Council and members of MARTA’s board.
Greenwood, Mayor Andre Dickens, and attorneys and chief financial officials for both the city and MARTA “have been in discussions about the findings and a path forward,” per the city.
Despite their distaste with the audit, MARTA officials pledged to “continue to work in good faith with the city to improve the [intergovernmental agreement] and strengthen the overall success of the More MARTA Atlanta Program.”
The full audit can be found online here. Greenwood’s memo to city officials and auditors in response to the audit’s findings, dated Sunday, is provided in full in the comments section below.
...
Follow us on social media:
Twitter / Facebook/and now: Instagram
• MARTA-related news, discussion (Urbanize Atlanta)
Tags
MARTA City of Atlanta Five Points MARTA Transit MARTA Audit Mauldin & Jenkins Atlanta Transit Alternate Transportation Alternative Transportation Atlanta City Council More MARTA More MARTA Atlanta Program
Subtitle MARTA officials blast auditors' calculations for using "flawed methodology"
Neighborhood Citywide
Background Image
Image
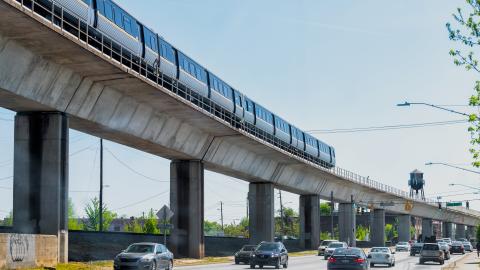
Before/After Images
Sponsored Post Off
