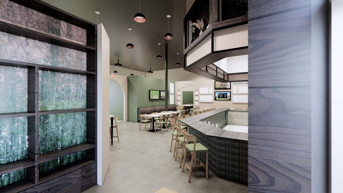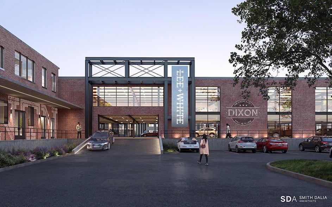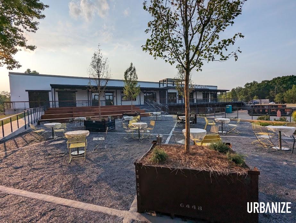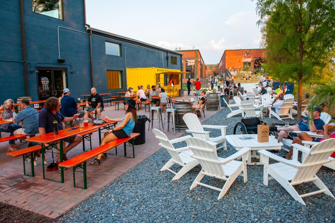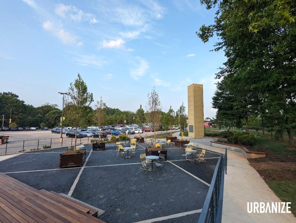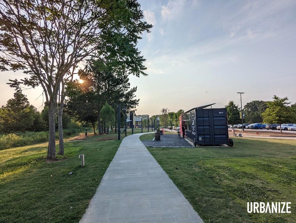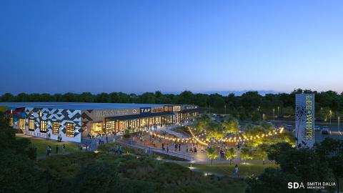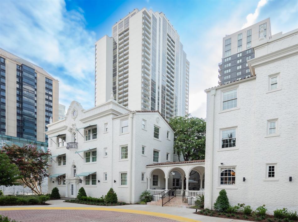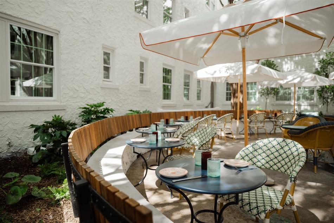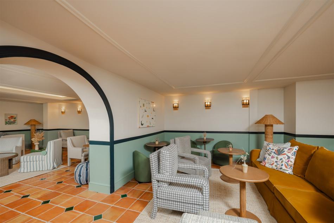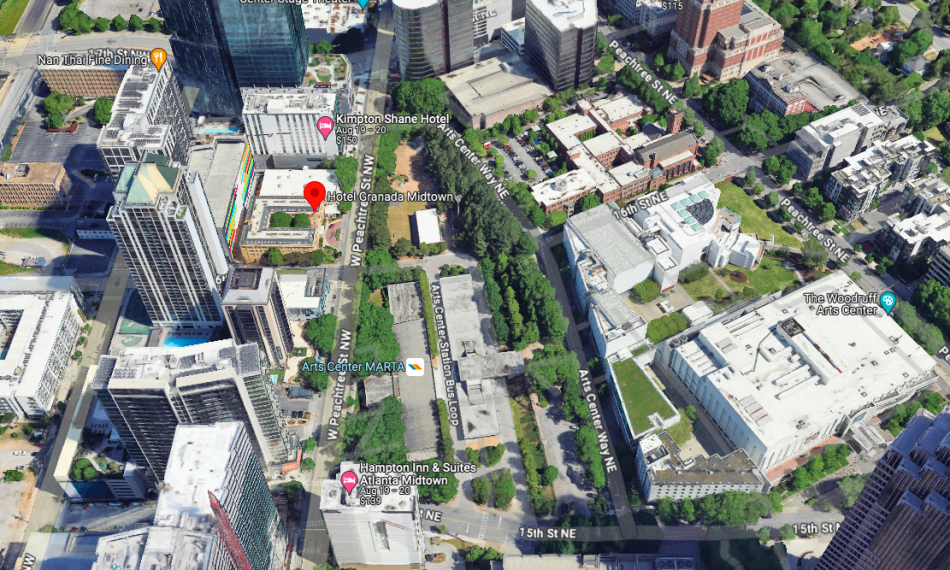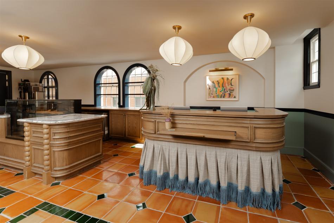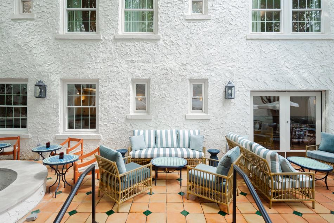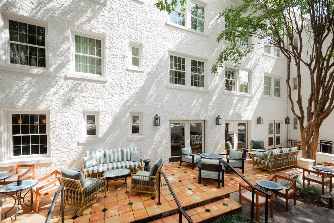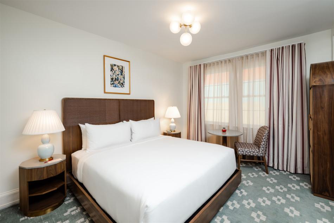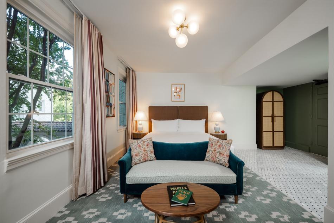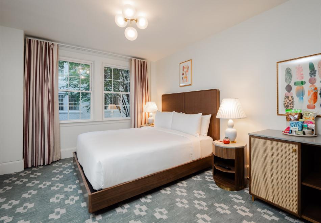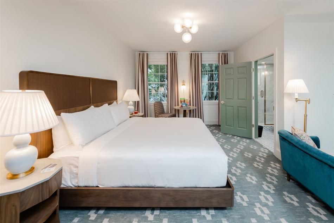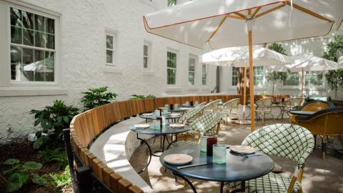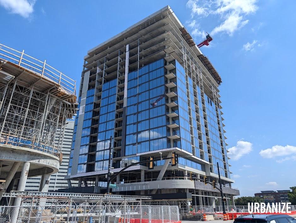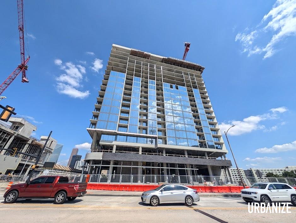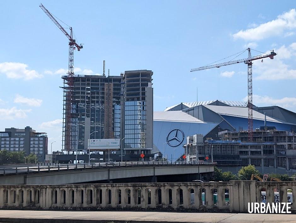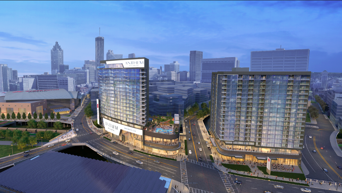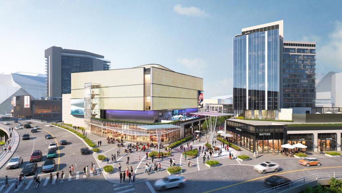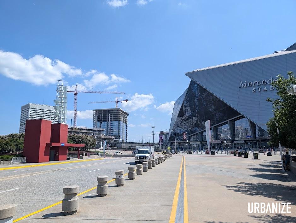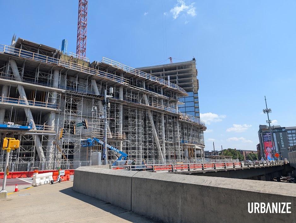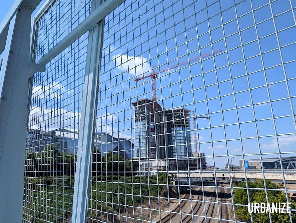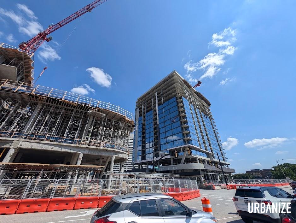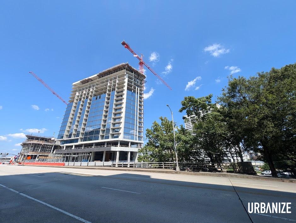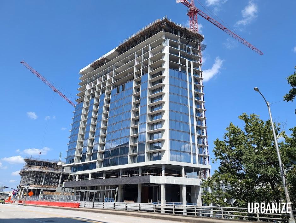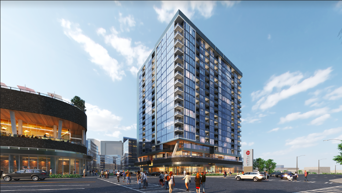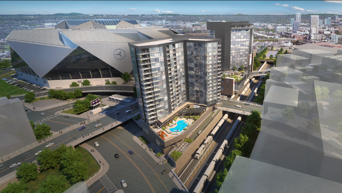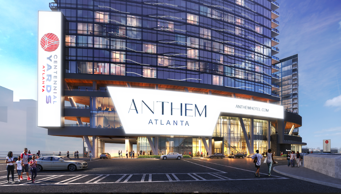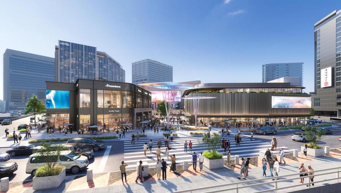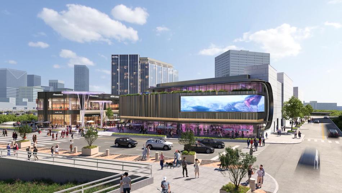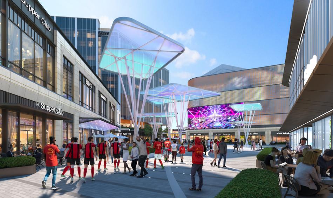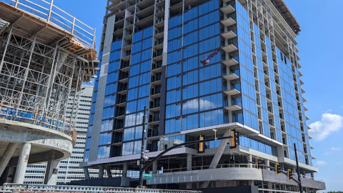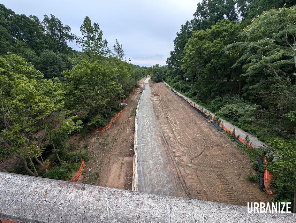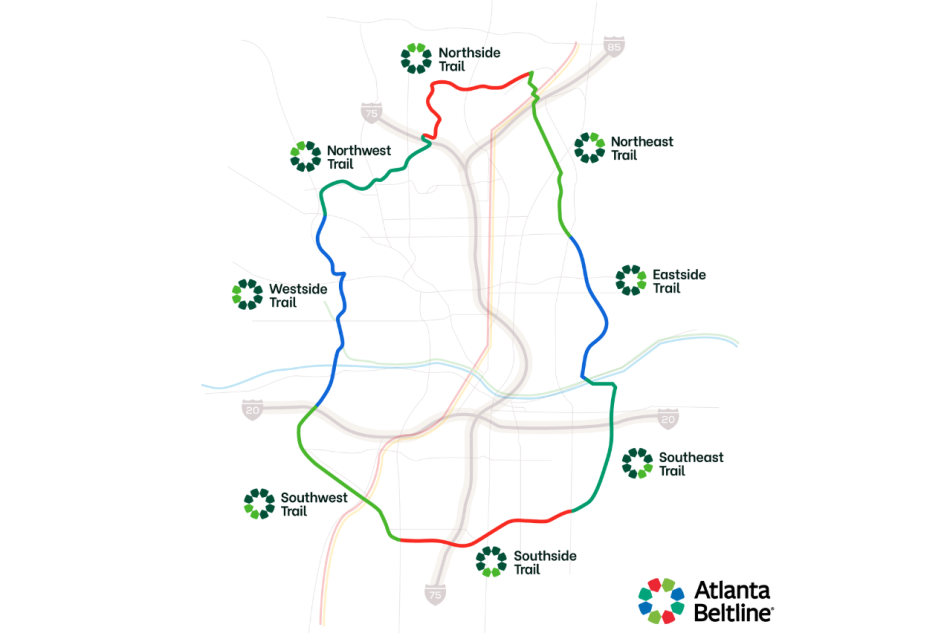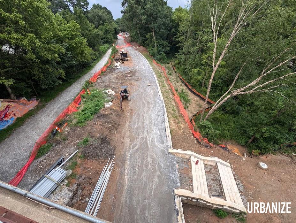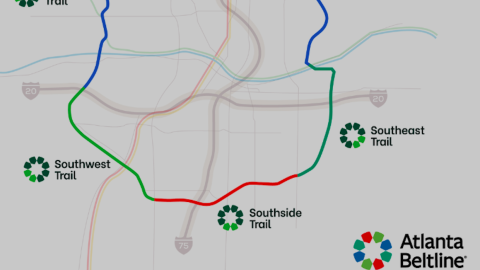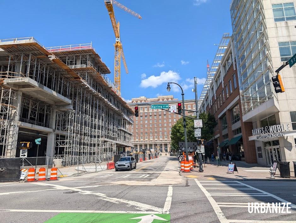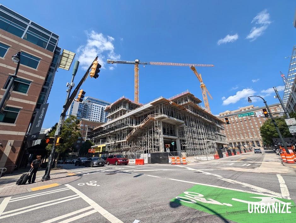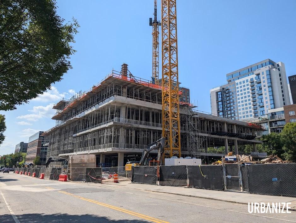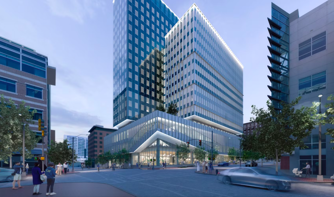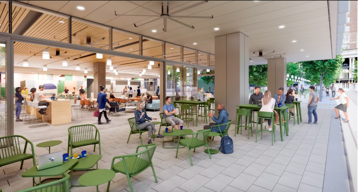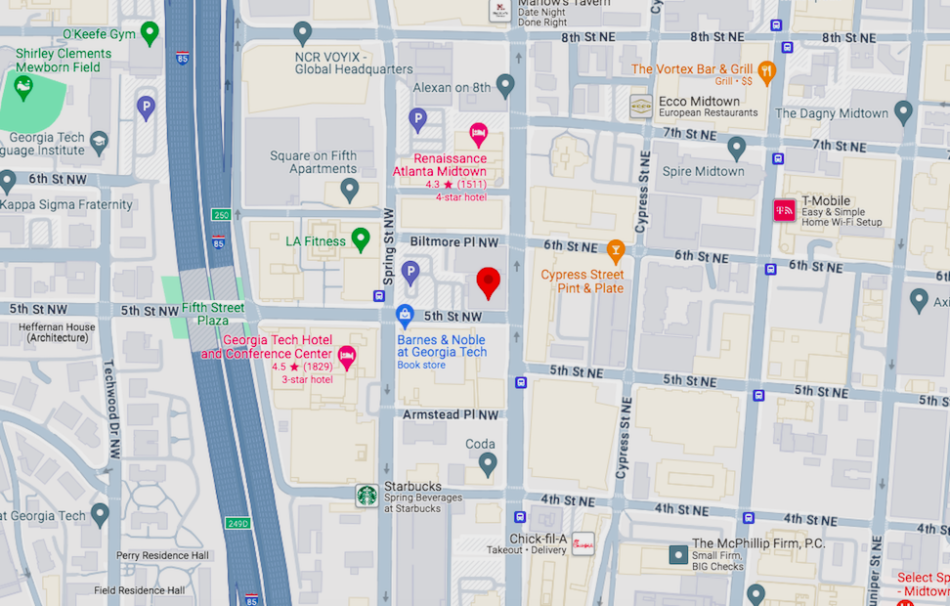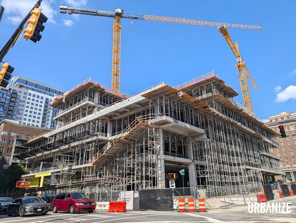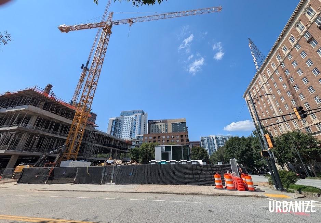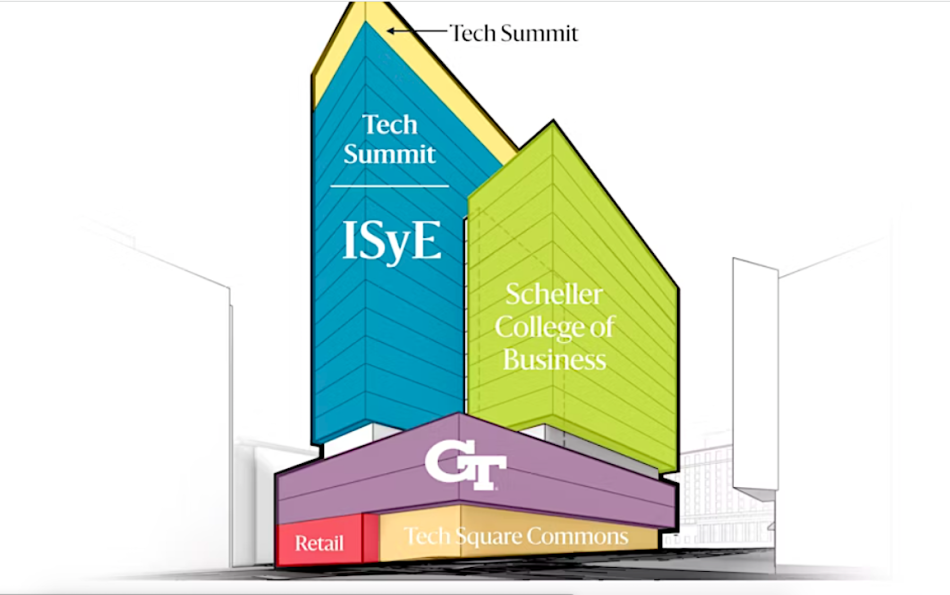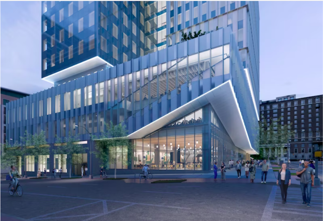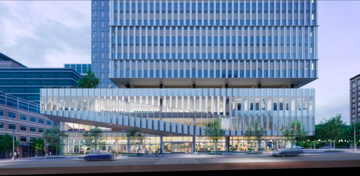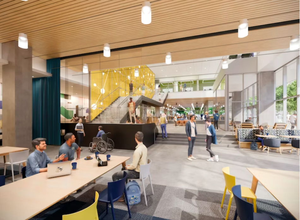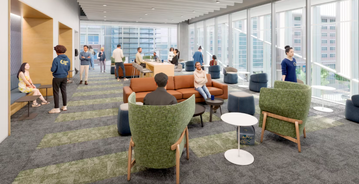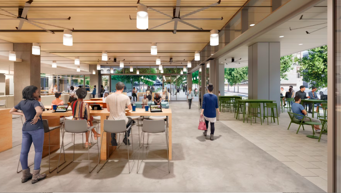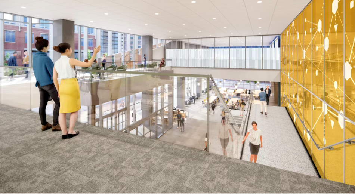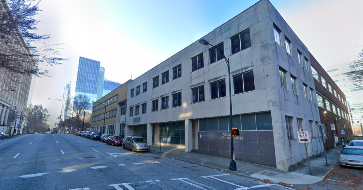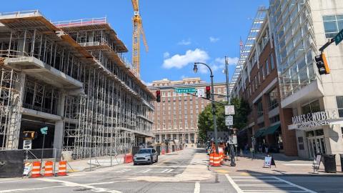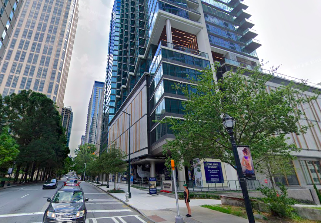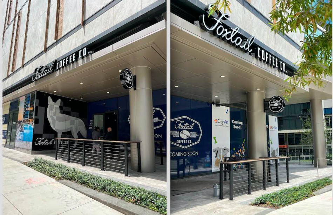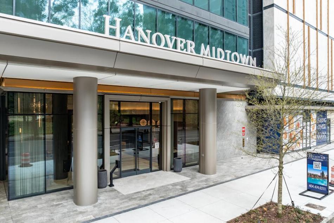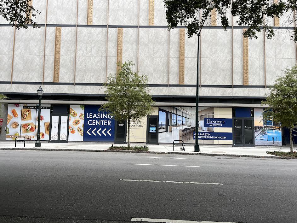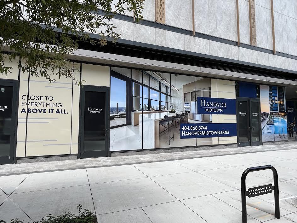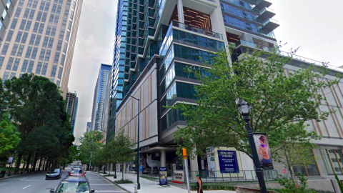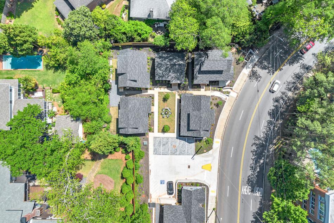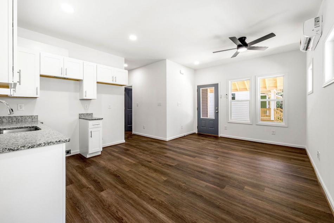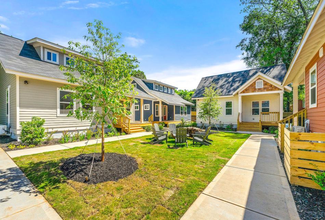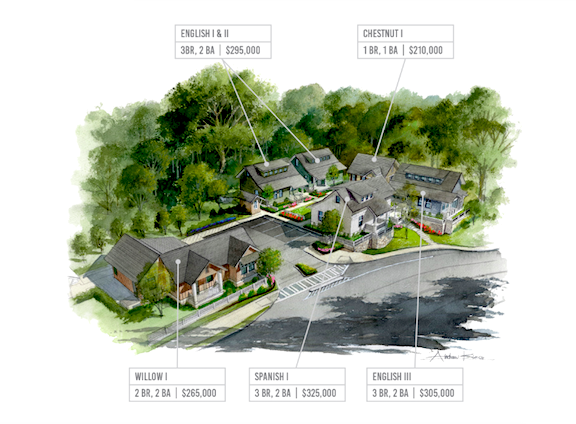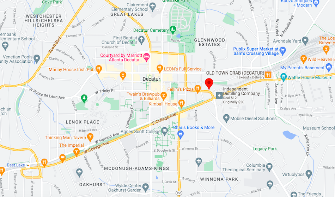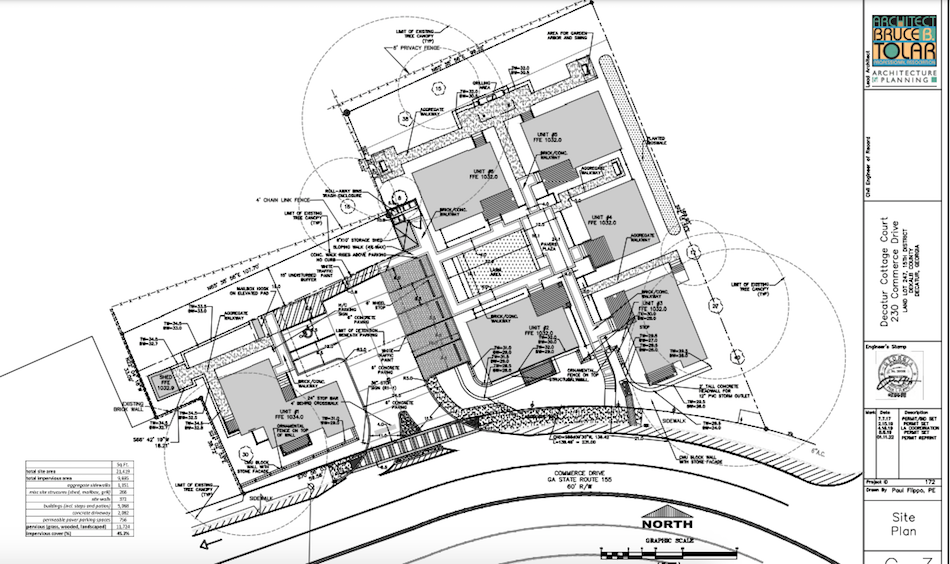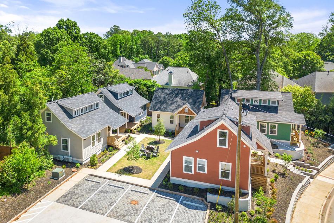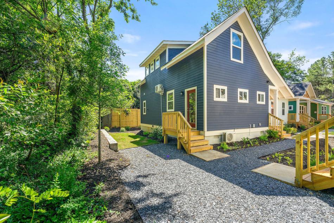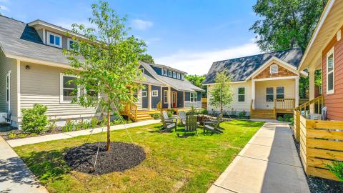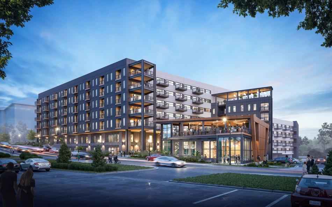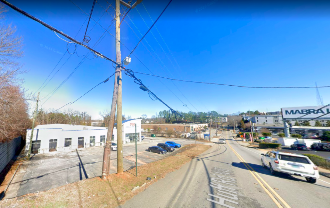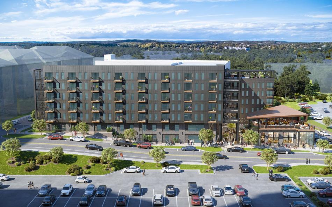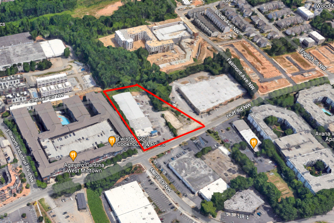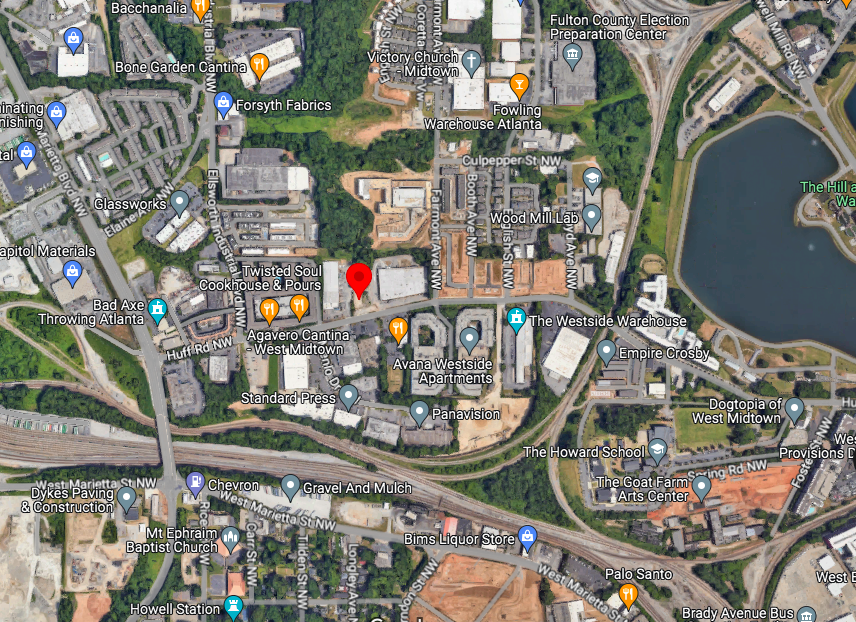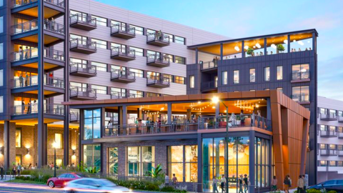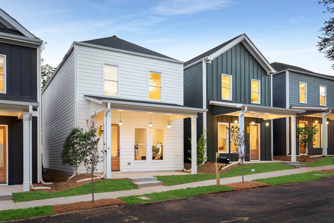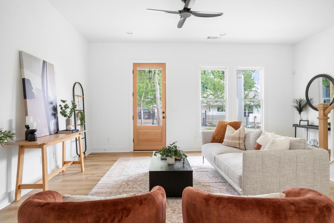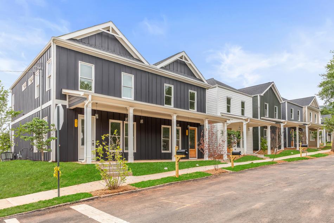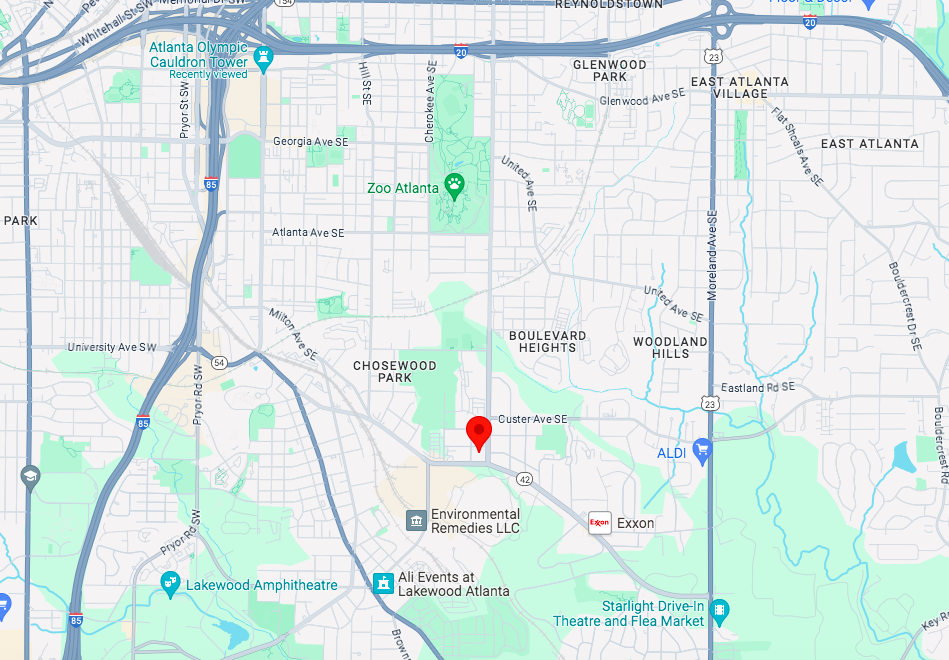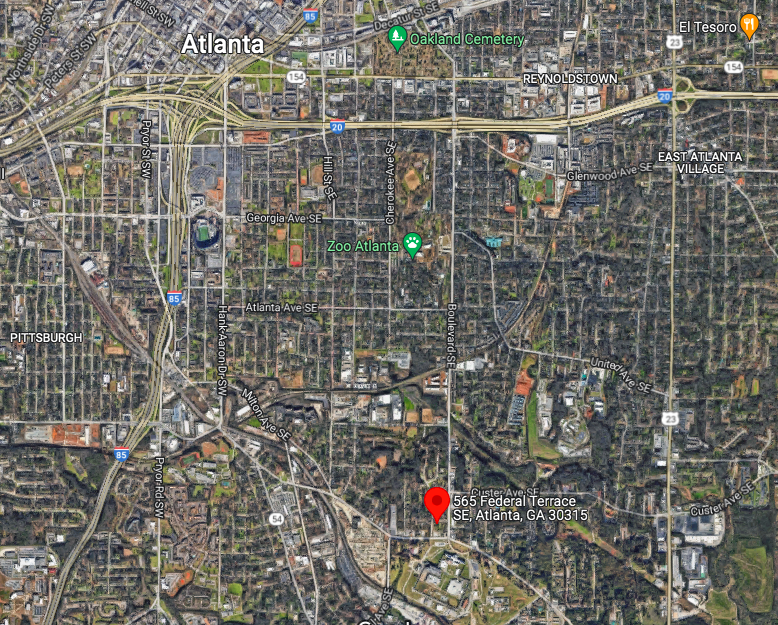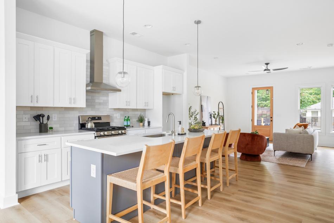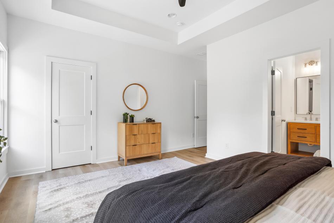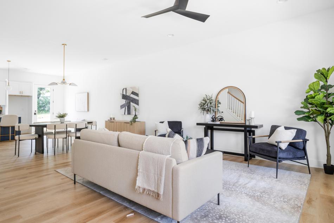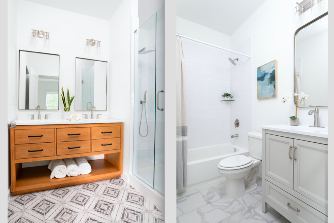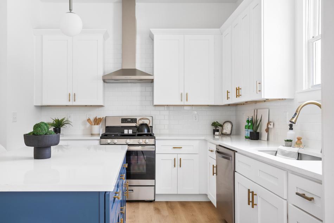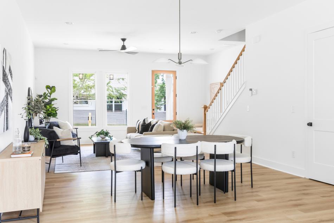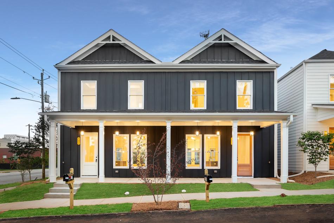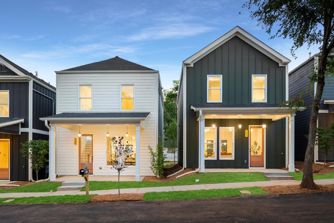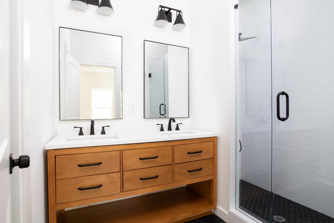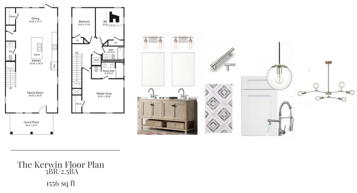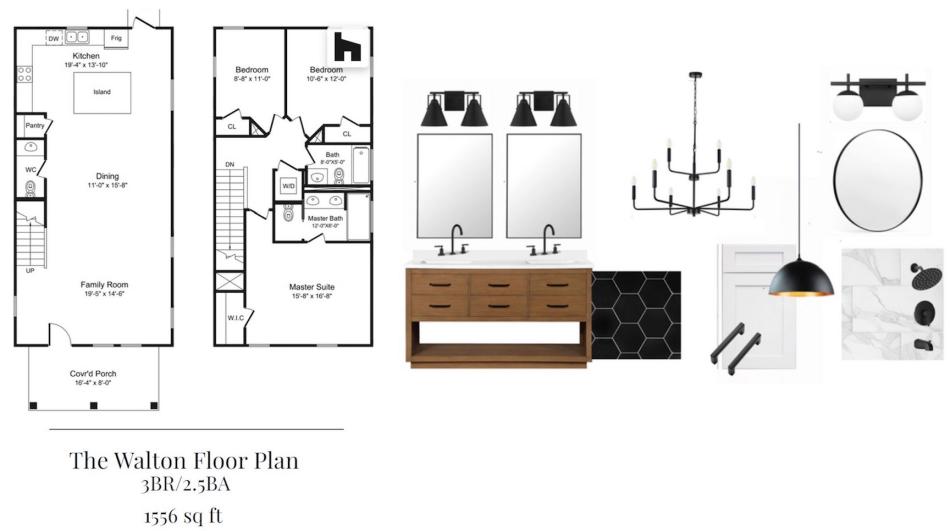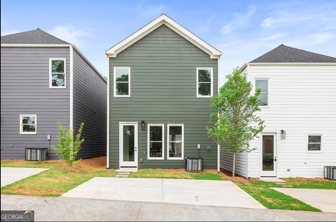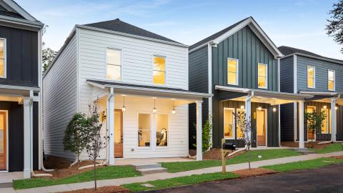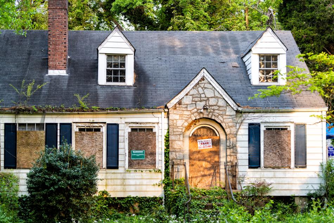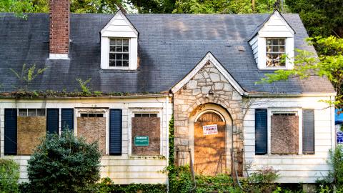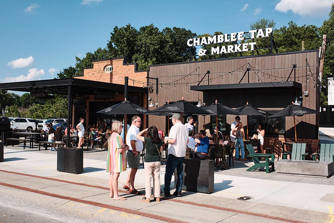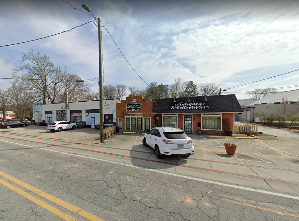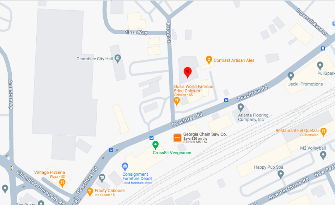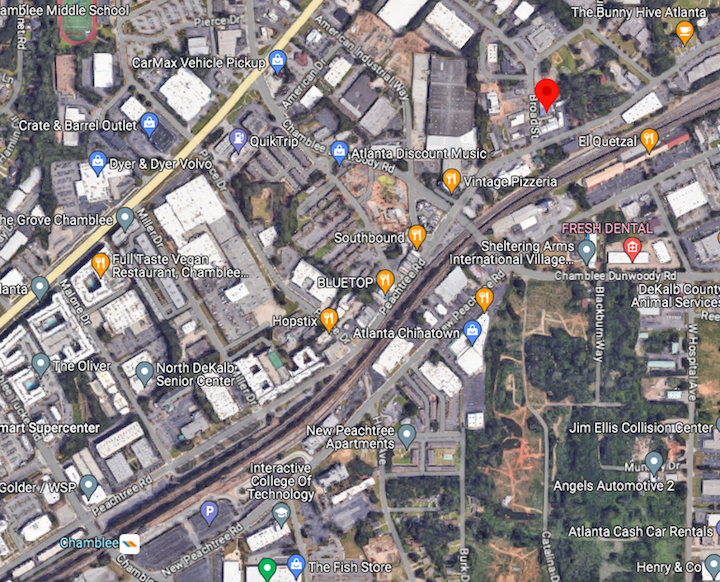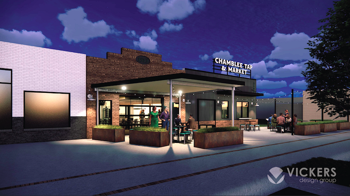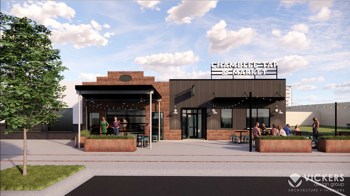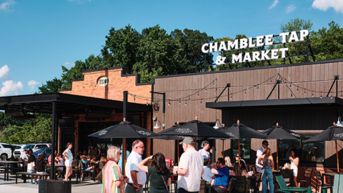Jamestown announces blockbuster buy of Colony Square, Avalon, more Josh Green Tue, 08/13/2024 - 15:13 The developer best known in Atlanta for creating Ponce City Market from the ailing City Hall East is set to add Colony Square and several other landmark properties around the metro to its portfolio.
Global investment and management firm Jamestown announced today it intends to acquire the Atlanta subsidiary of Cincinnati-based North American Properties, which counted $2 billion in assets under management as of June.
That includes Midtown’s remade Colony Square, the NAP-developed Avalon district in Alpharetta, and two more recent renovation endeavors in NAP’s portfolio, Avenue East Cobb and the under-construction The Forum Peachtree Corners in Gwinnett County, among other properties outside Georgia.
The transaction’s closing is scheduled to come by the fourth quarter of 2024, pending customary approvals from investors and lenders.
All of NAP’s Atlanta-based operations and assets—including more than 200 employees—would then be moved under the Jamestown name. The managing partner of NAP’s Atlanta subsidiary, Tim Perry, is also expected to join Jamestown’s executive team in another managing role.
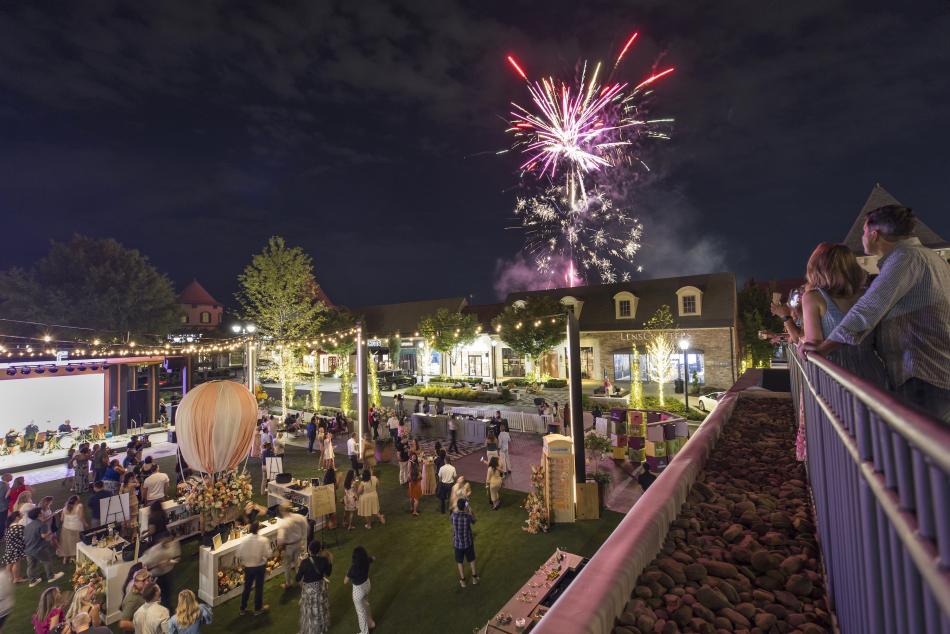 The Forum Peachtree Corners' new centralized greenspace. Courtesy of Jamestown
The Forum Peachtree Corners' new centralized greenspace. Courtesy of Jamestown
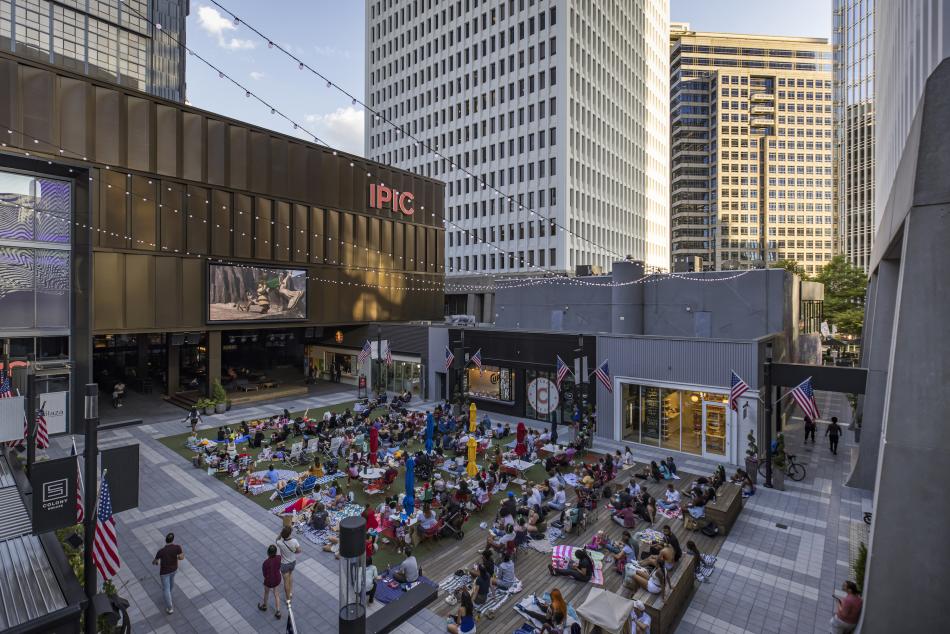 Midtown Atlanta's overhauled Colony Square property today. Courtesy of Jamestown
Midtown Atlanta's overhauled Colony Square property today. Courtesy of Jamestown
According to an announcement today, Jamestown counts $11.7 billion in assets as of June, following its founding in 1983. Other stars in its Atlanta portfolio include Buckhead Village, Westside Provisions District, and Southern Dairies.
We’ve asked Jamestown reps if the pending NAP takeover will translate to any significant changes at the metro Atlanta properties in question, and for information on the purchase price. This story will be updated with any additional details that come.
Jamestown officials say the acquisitions will beef up the company’s mixed-used, placemaking goals and help it branch into more suburban, high-growth markets.
The deal includes nine properties total across six states. Beyond Georgia, Birkdale Village (in Huntersville, N.C.), Ridge Hill (Yonkers, New York), and Newport on the Levee (near Cincinnati in Newport, Ky.) are included.
Along with Avalon, other properties in the deal that fall within NAP’s real estate services business are Mercato (in Naples, Florida) and Riverton (Sayreville, New Jersey). Jamestown plans to add those to its 22-project real estate services business, spread across 19 cities and 10 countries.
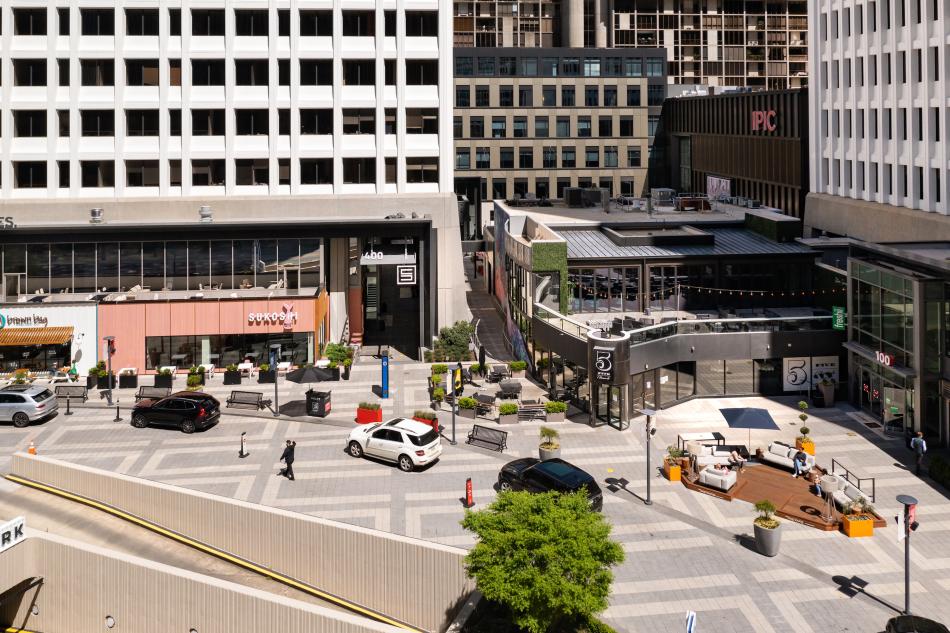 Where Colony Square meets Peachtree Street. Courtesy of Jamestown
Where Colony Square meets Peachtree Street. Courtesy of Jamestown
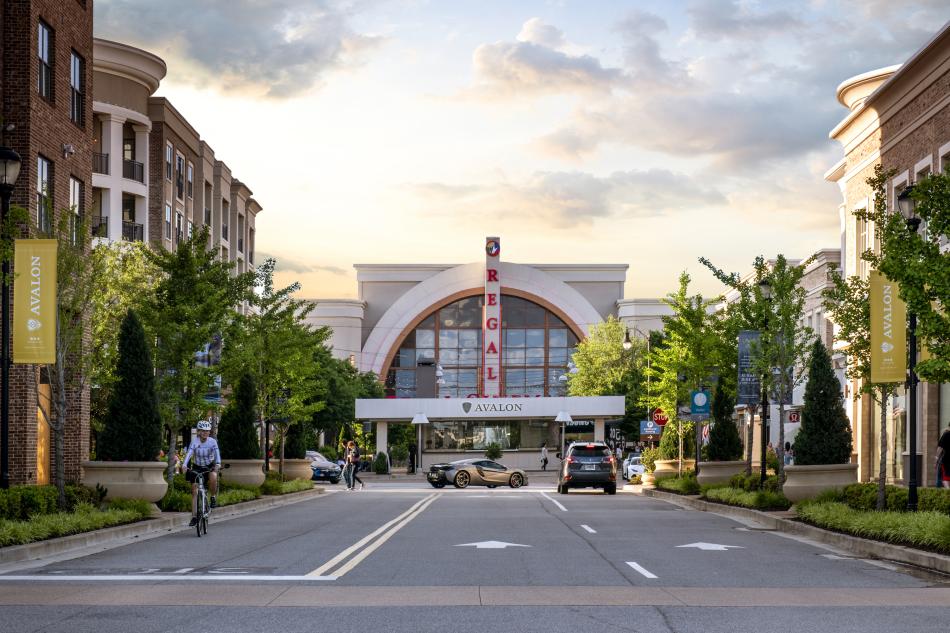 A main Avalon boulevard in Alpharetta. Courtesy of Jamestown
A main Avalon boulevard in Alpharetta. Courtesy of Jamestown
NAP’s Atlanta subsidiary was established in 1996 and previously made a splash with the reimagining and eventual sale of Atlantic Station to Hines. The company’s $400 million redo of Colony Square was declared finished three years ago.
“Finding a like-minded partner in Jamestown is a great outcome for our people,” said NAP CEO Tom Williams in a prepared statement, “and we look forward to continuing to invest in real estate alongside them.”
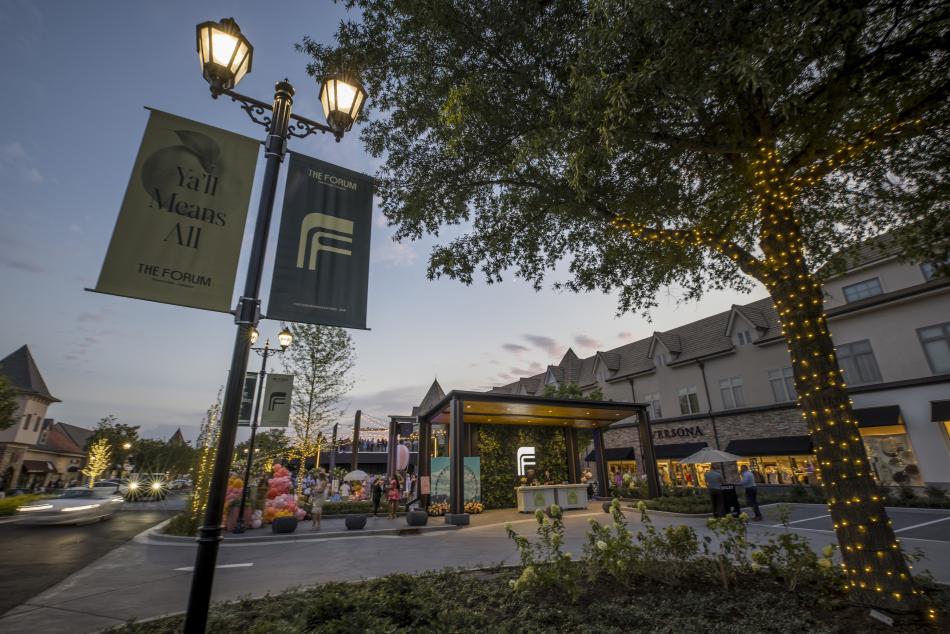 The Forum in Gwinnett County's Peachtree Corners today. Courtesy of Jamestown
The Forum in Gwinnett County's Peachtree Corners today. Courtesy of Jamestown
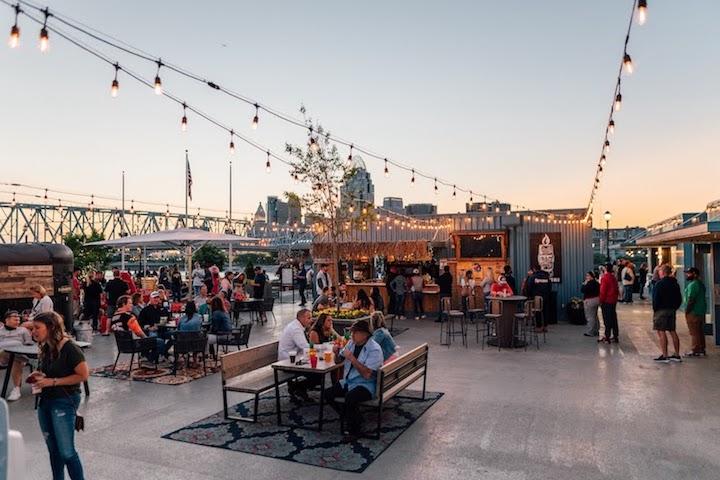 Newport on the Levee on the Ohio River, with the Cincinnati skyline in the background. Courtesy of Jamestown
Newport on the Levee on the Ohio River, with the Cincinnati skyline in the background. Courtesy of Jamestown
...
Follow us on social media:
Twitter / Facebook/and now: Instagram
• Phew! Atlanta doesn't crack top 50 on 'Dirtiest Cities in America' list (Urbanize Atlanta)
Tags
Jamestown Ponce City Market North American Properties The Forum The Forum on Peachtree Parkway Cincinnati The Forum Peachtree Corners Cobb County Avenue East Cobb The Avenue East Cobb Avalon Colony Square Birkdale Village Ridge Hill Newport on the Levee Mercato Riverton Mixed-Use Development Atlanta Development Alpharetta
Images
 Midtown Atlanta's overhauled Colony Square property today. Courtesy of Jamestown
Midtown Atlanta's overhauled Colony Square property today. Courtesy of Jamestown
 Where Colony Square meets Peachtree Street. Courtesy of Jamestown
Where Colony Square meets Peachtree Street. Courtesy of Jamestown
 A main Avalon boulevard in Alpharetta. Courtesy of Jamestown
A main Avalon boulevard in Alpharetta. Courtesy of Jamestown
 The Forum Peachtree Corners' new centralized greenspace. Courtesy of Jamestown
The Forum Peachtree Corners' new centralized greenspace. Courtesy of Jamestown
 The Forum in Gwinnett County's Peachtree Corners today. Courtesy of Jamestown
The Forum in Gwinnett County's Peachtree Corners today. Courtesy of Jamestown
 Newport on the Levee on the Ohio River, with the Cincinnati skyline in the background. Courtesy of Jamestown
Newport on the Levee on the Ohio River, with the Cincinnati skyline in the background. Courtesy of Jamestown
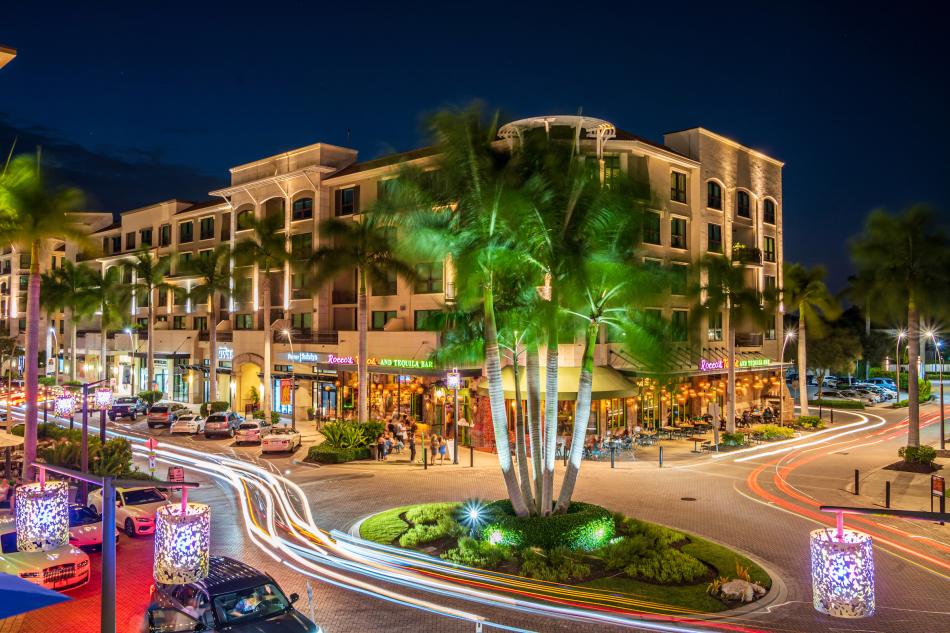 The Mercato property. Courtesy of Jamestown
The Mercato property. Courtesy of Jamestown
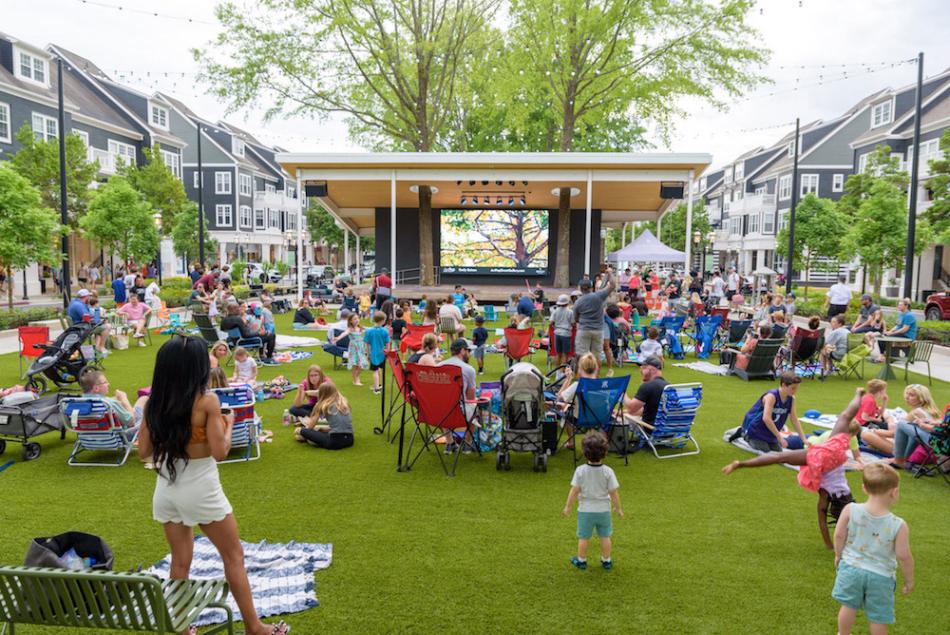 A Birkdale green. Courtesy of Jamestown
A Birkdale green. Courtesy of Jamestown
Subtitle Ponce City Market developer to acquire North American Properties' metro Atlanta holdings
Neighborhood Citywide
Background Image
Image
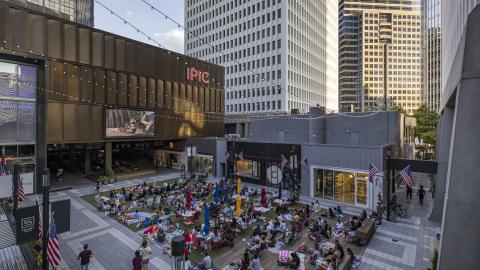
Associated Project
Colony Square 6401 Avalon Boulevard Avenue East Cobb
Before/After Images
Sponsored Post Off
