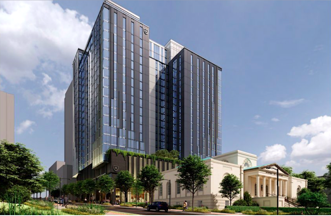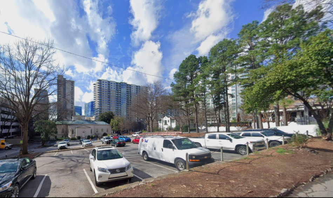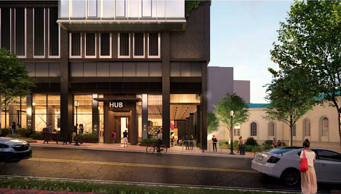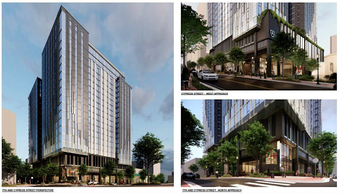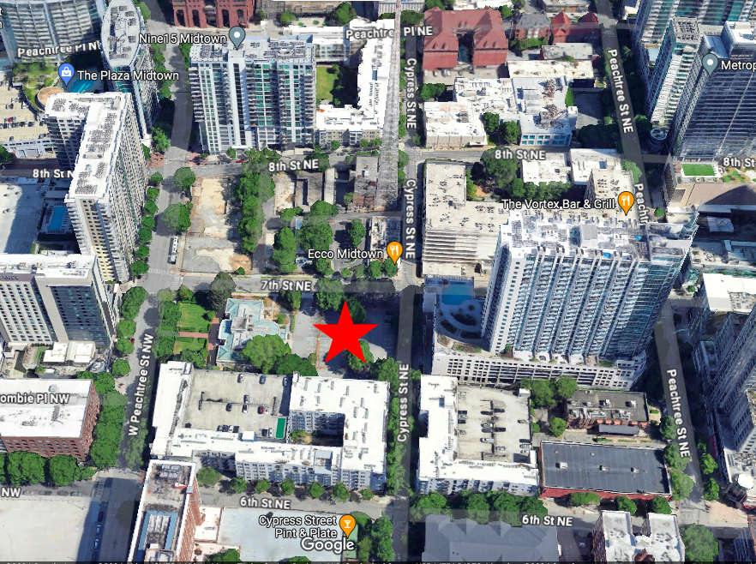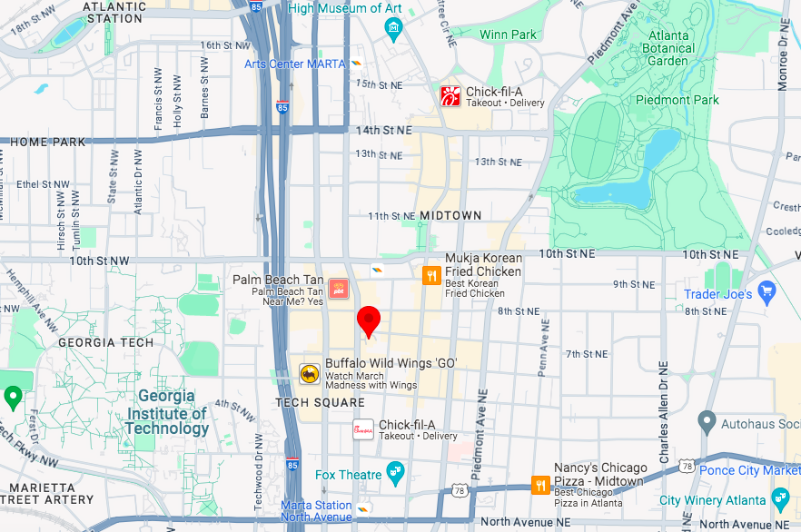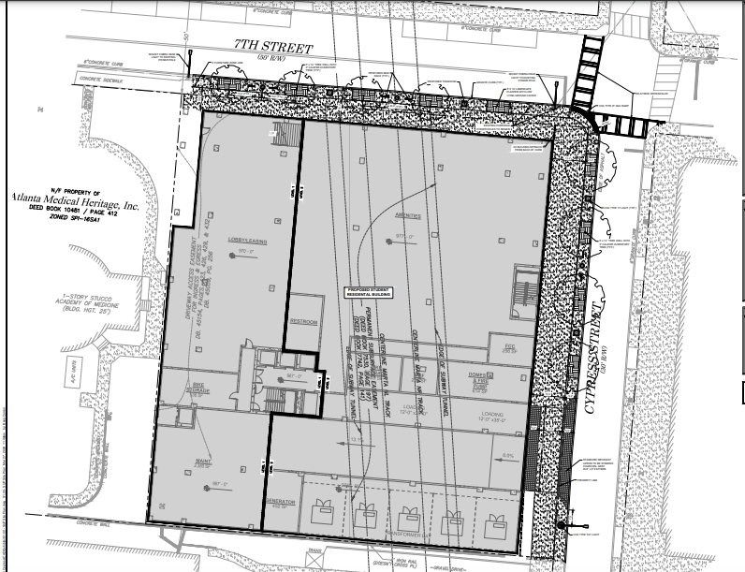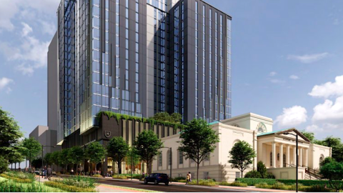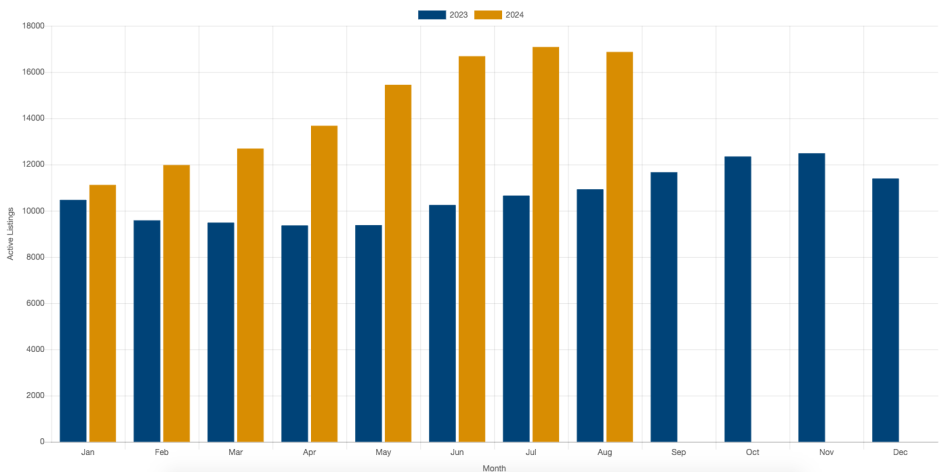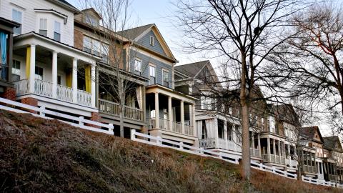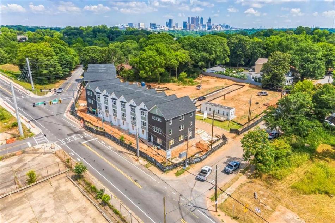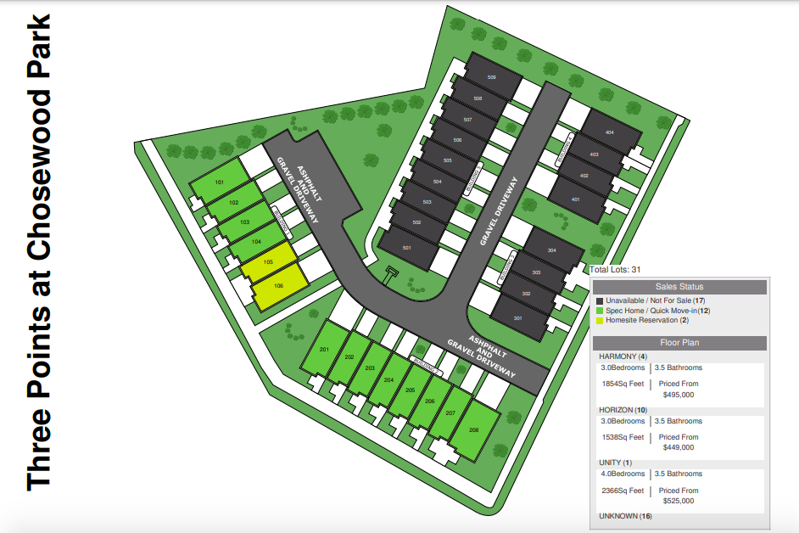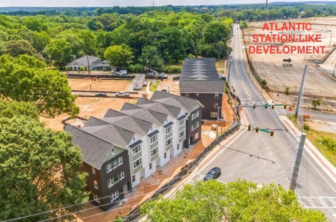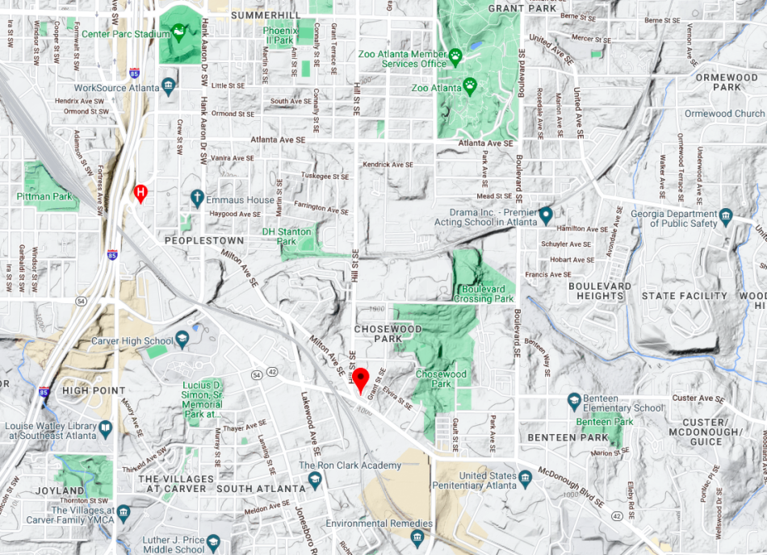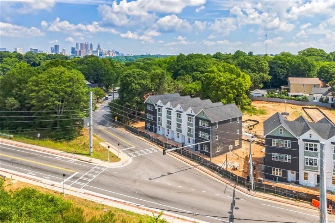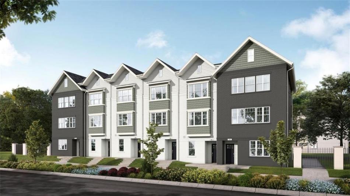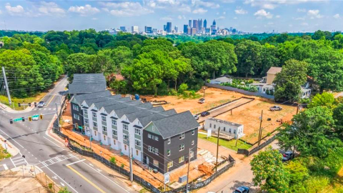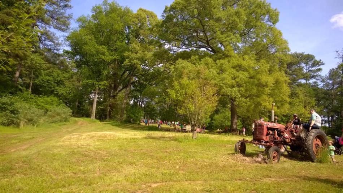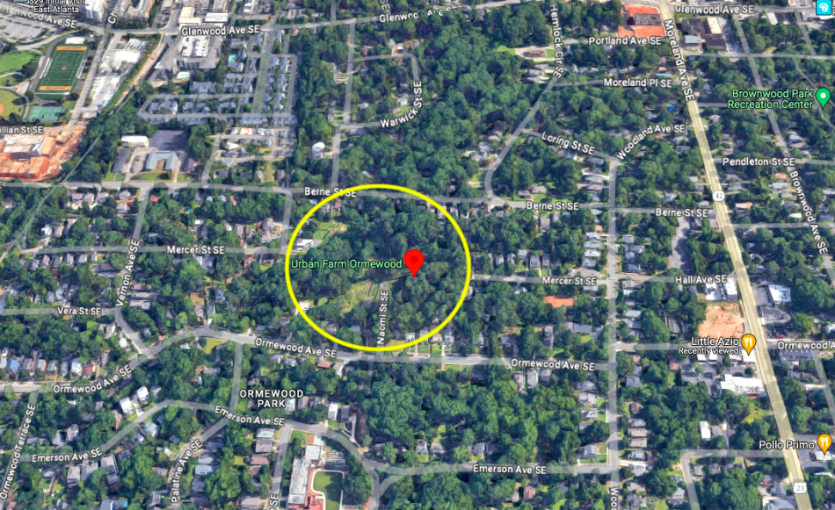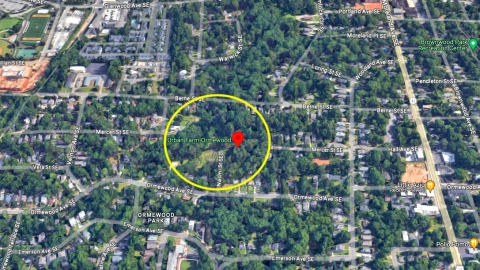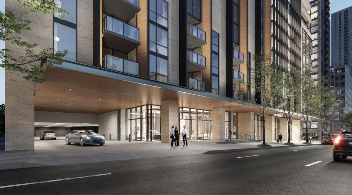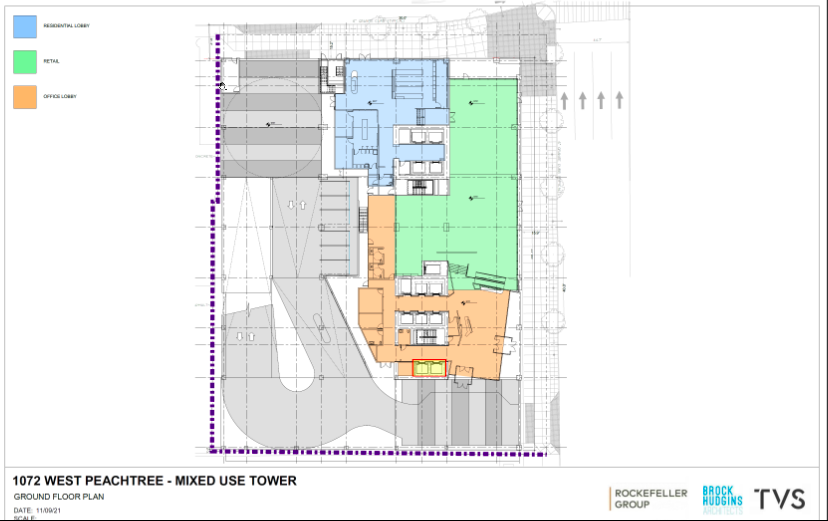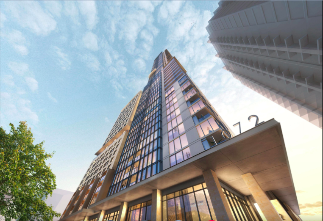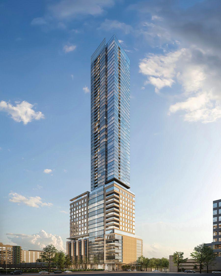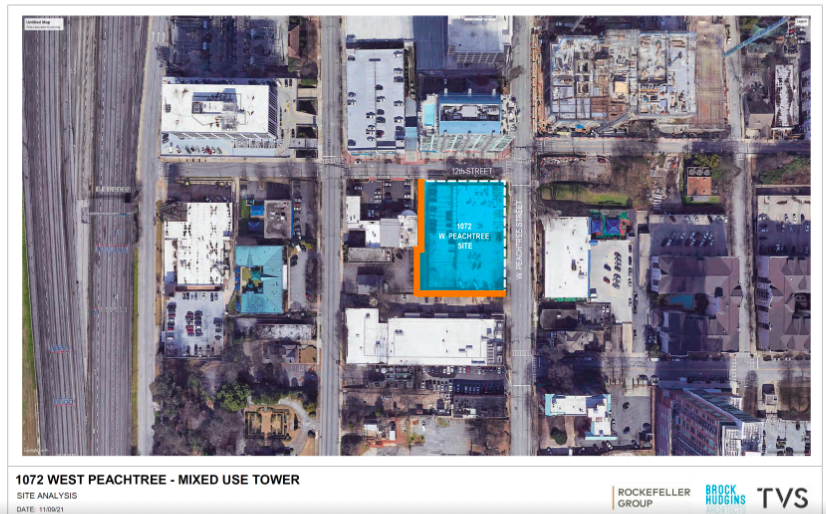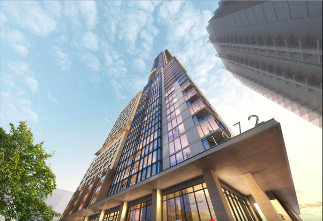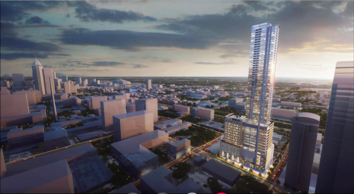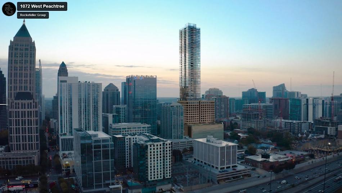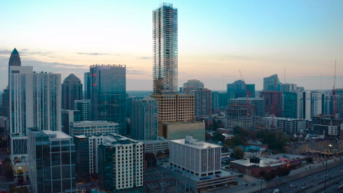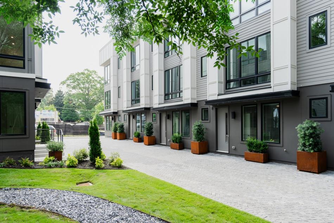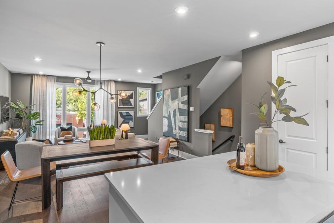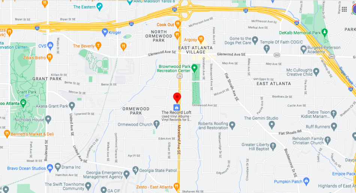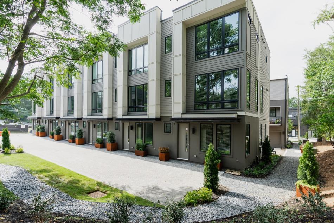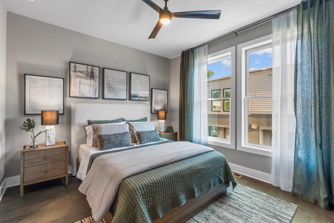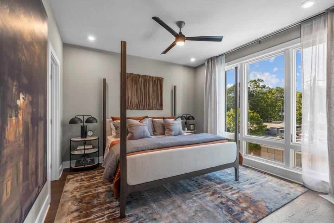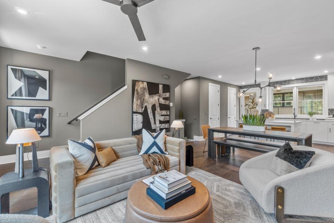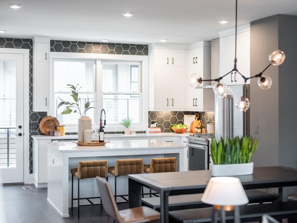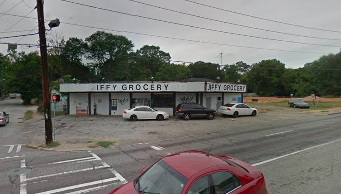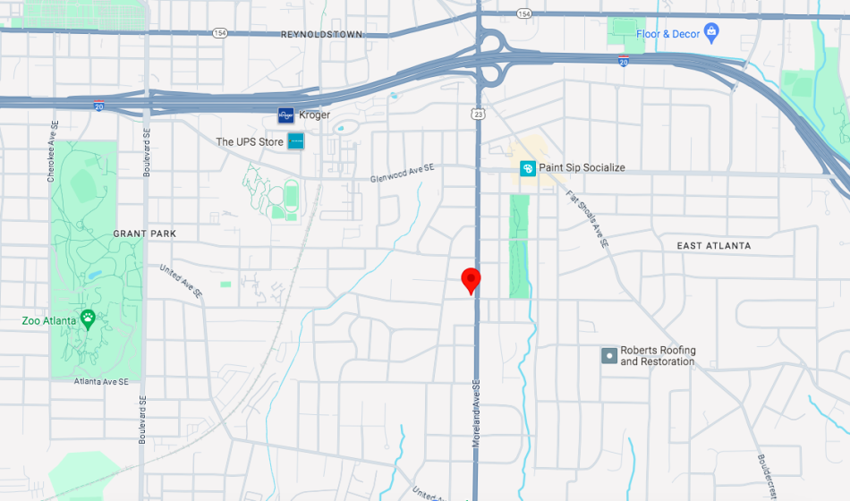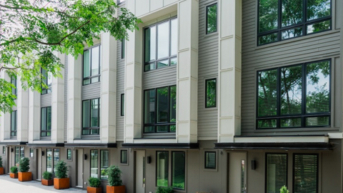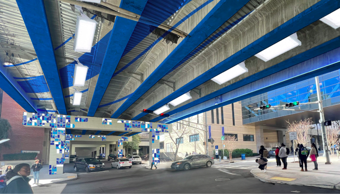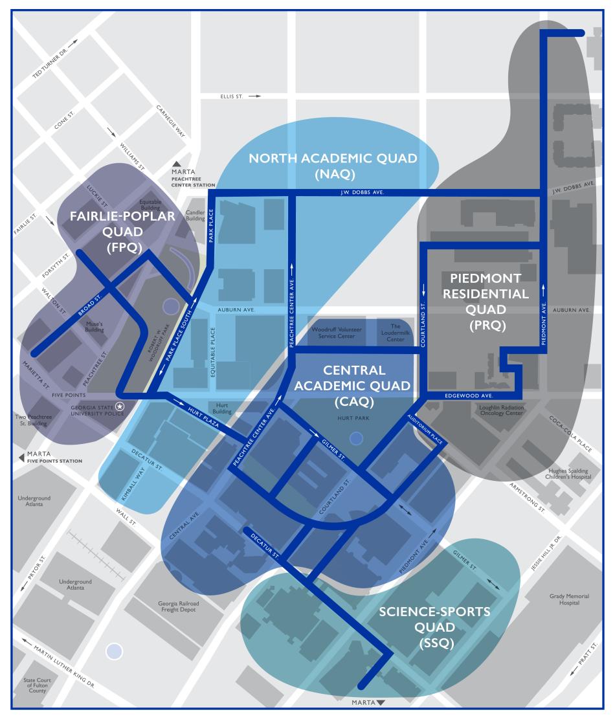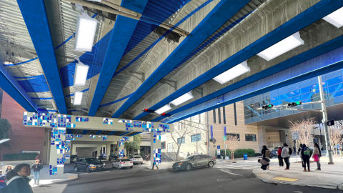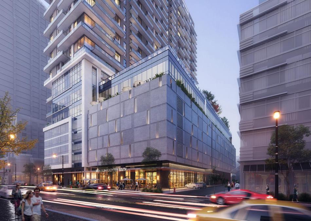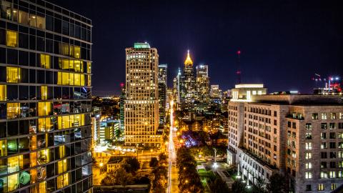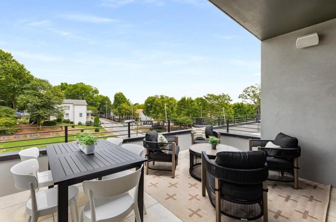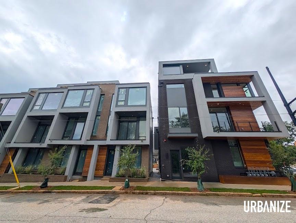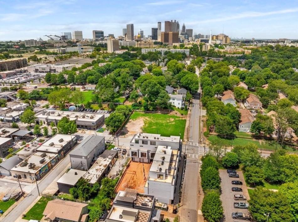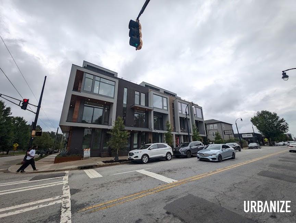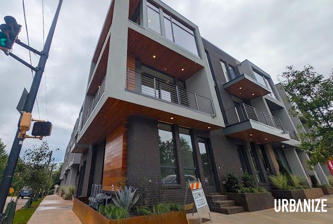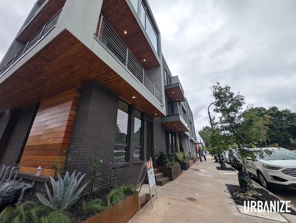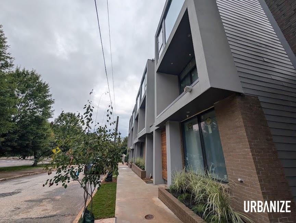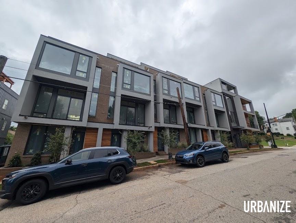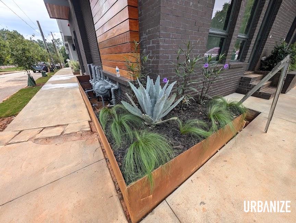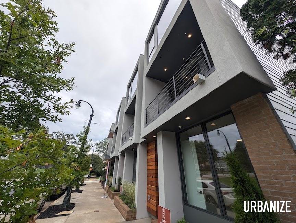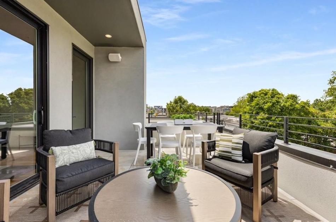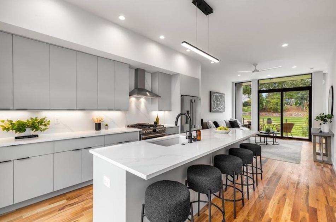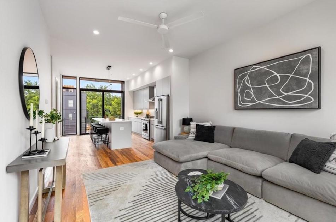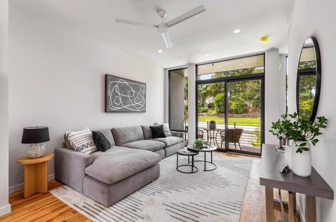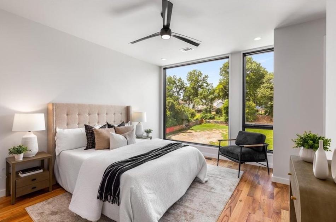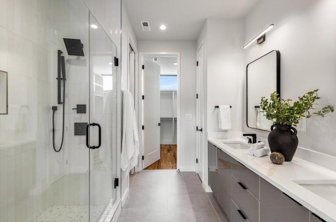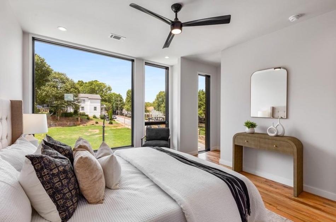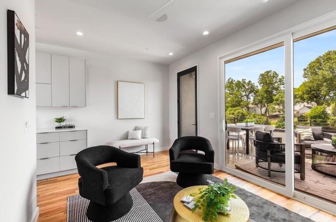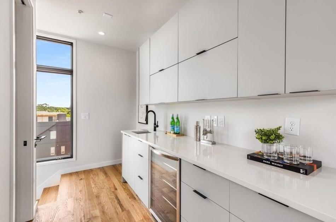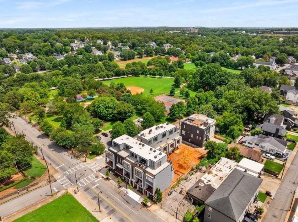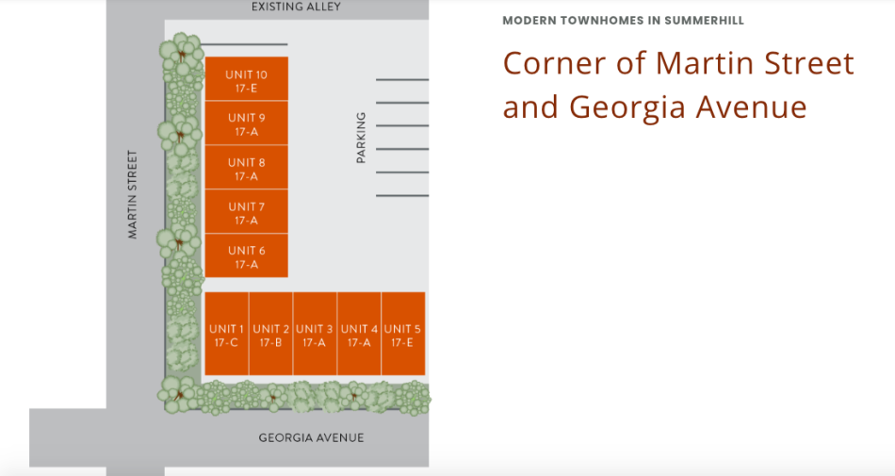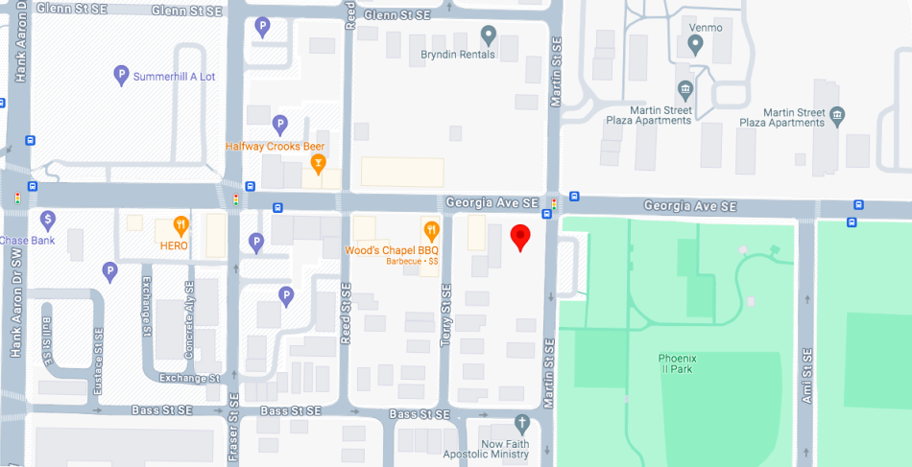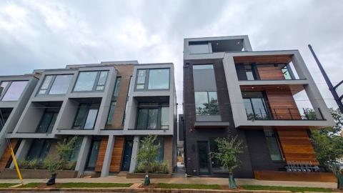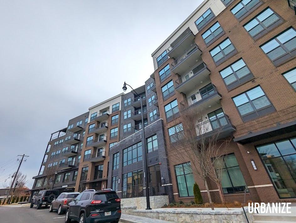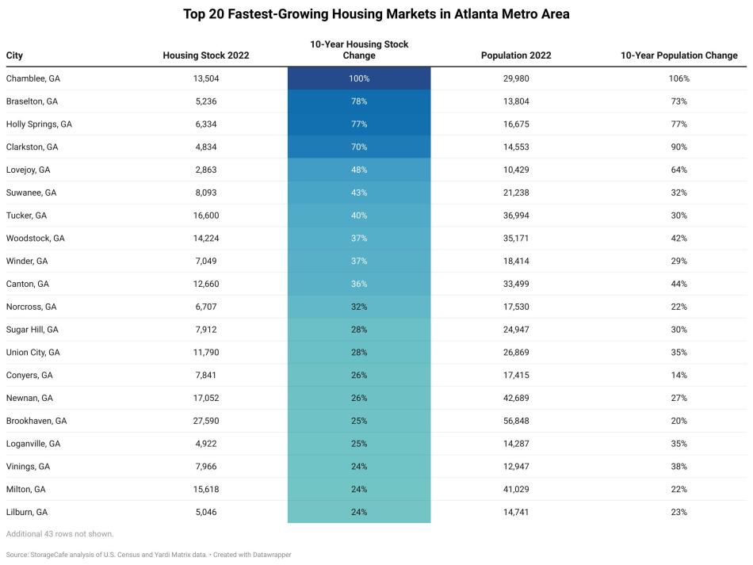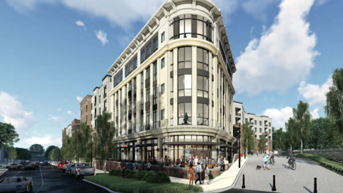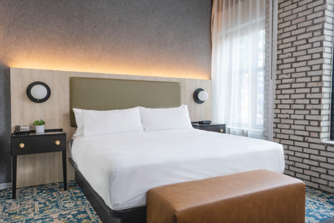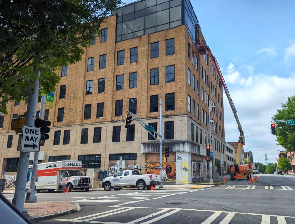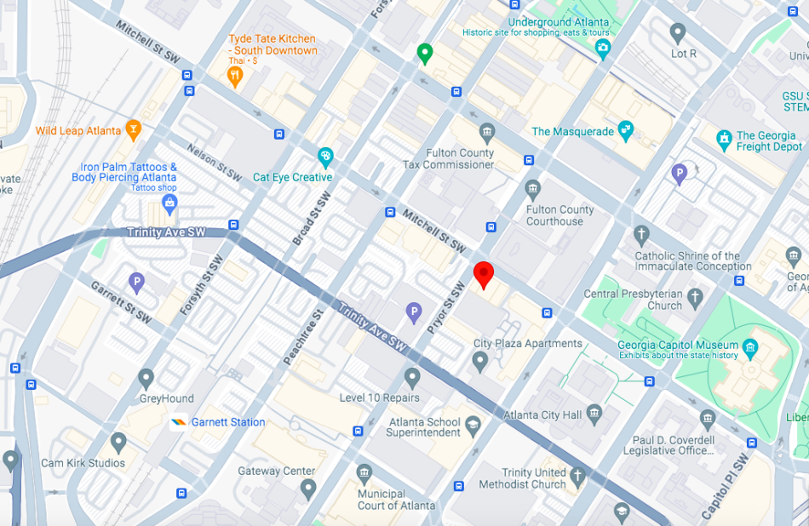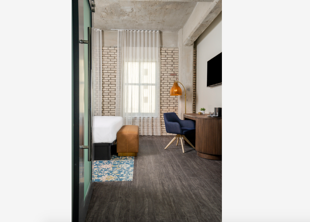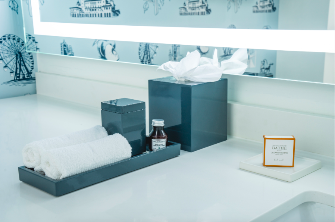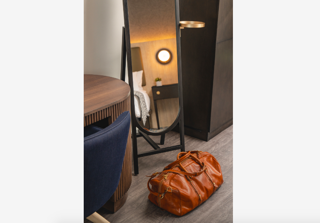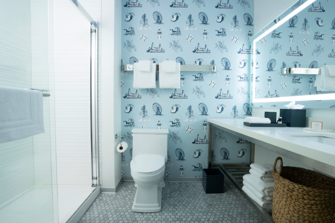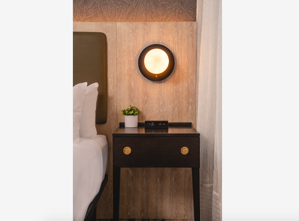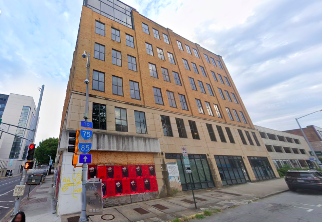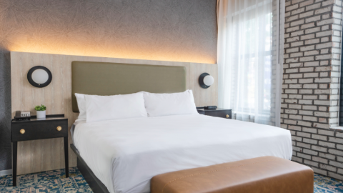On College Park's Main Street, old high school officially reborn Josh Green Wed, 08/07/2024 - 16:05 An adaptive-reuse school project in the northern blocks of downtown College Park is aiming to give young Atlantans an alternative path toward solid careers in high-demand fields.
Following a $40 million renovation, The Promise Career Institute held its first day of classes Monday at a property that’s meant to look and feel like a college campus as part of the Fulton County School District.
Instead of a traditional high school, the 3605 Main St. campus functions more as a contemporary career academy, with a goal of accelerating the attainment of high school diplomas and prepping teens not for years in college but immediate entry into the workforce.
Admission to the Fulton County magnet high school is through an application process. The institute allows graduates to earn a two-year Associate College Degree alongside a four-year diploma—all without the burden of student loans or other financial debt.
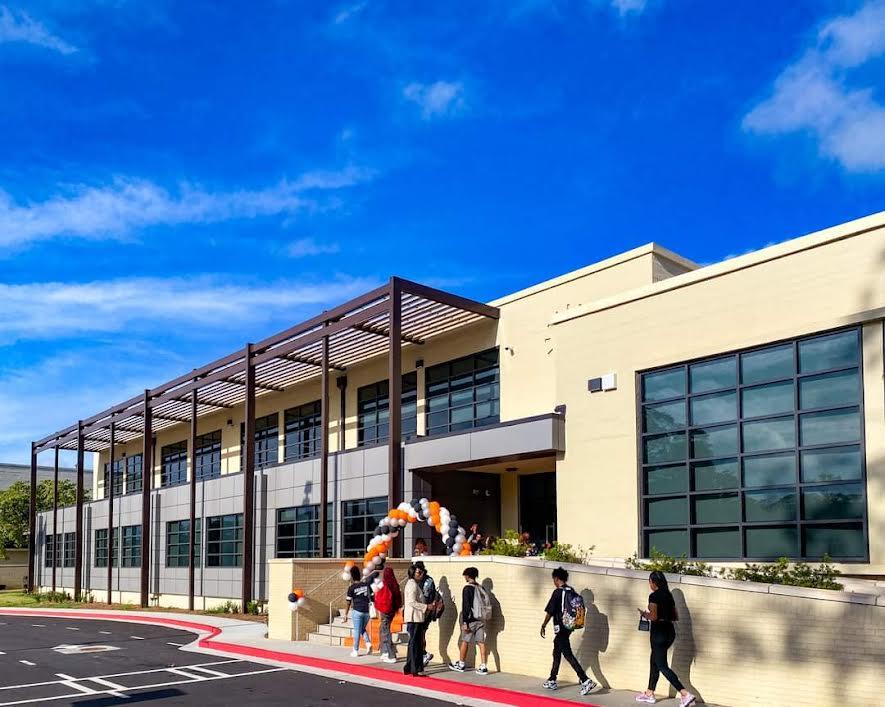 The institute's revised facade at 3605 Main St. in College Park today. The Promise Career Institute; submitted
The institute's revised facade at 3605 Main St. in College Park today. The Promise Career Institute; submitted
The building originally housed College Park High School until it closed in 1988, merging with other schools in the area to form Tri-Cities High School. The property most recently served as the Frank McClarin Alternative High School.
The Promise Career Institute’s initial enrollment includes 350 students, and a partnership with Atlanta Technical College is facilitating some free classes and career opportunities, as Atlanta’s News First recently reported.
Fields of study include: cybersecurity, computer networking, production technology, design and media, transportation and logistics, welding, and early childhood care and education, among others.
The institute is part of Fulton County’s Expanded Programs portion of the Bridge to Success Plan. That’s a three-year initiative, funded through the American Rescue Plan, to help students rebound from learning loss during the COVID-19 pandemic, according to the institute.
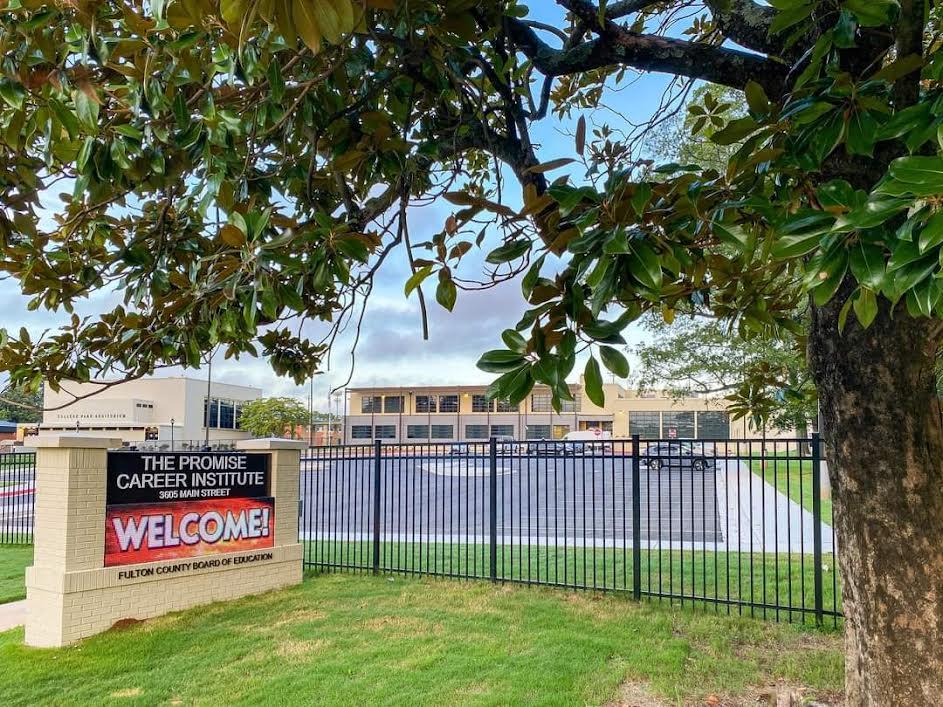 The Promise Career Institute; submitted
The Promise Career Institute; submitted
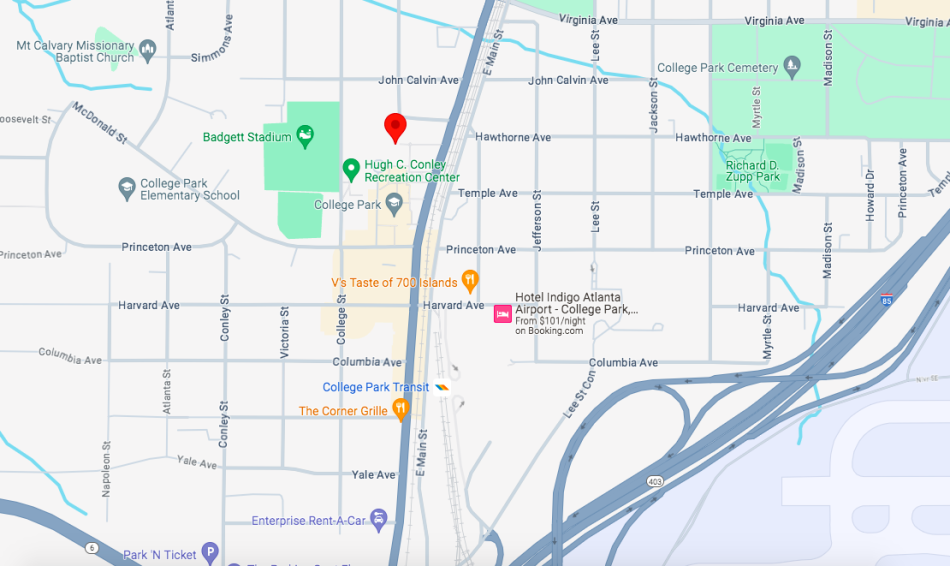 The Promise Career Institute's Main Street location, in relation to College Park's MARTA station, downtown, and Interstate 85. Google Maps
The Promise Career Institute's Main Street location, in relation to College Park's MARTA station, downtown, and Interstate 85. Google Maps
...
Follow us on social media:
Twitter / Facebook/and now: Instagram
• College Park, East Point news, discussion (Urbanize Atlanta)
Tags
3605 Main Street College Park The Promise Career Institute McClarin High School Atlanta Schools Adaptive-Reuse Adaptive-Reuse Development Fulton County Atlanta Colleges Main Street Trade Schools Magnet High School higher education College Alternatives Southside Tri-Cities High School Frank McClarin Alternative High School
Images
 The Promise Career Institute's Main Street location, in relation to College Park's MARTA station, downtown, and Interstate 85. Google Maps
The Promise Career Institute's Main Street location, in relation to College Park's MARTA station, downtown, and Interstate 85. Google Maps
 The institute's revised facade at 3605 Main St. in College Park today. The Promise Career Institute; submitted
The institute's revised facade at 3605 Main St. in College Park today. The Promise Career Institute; submitted
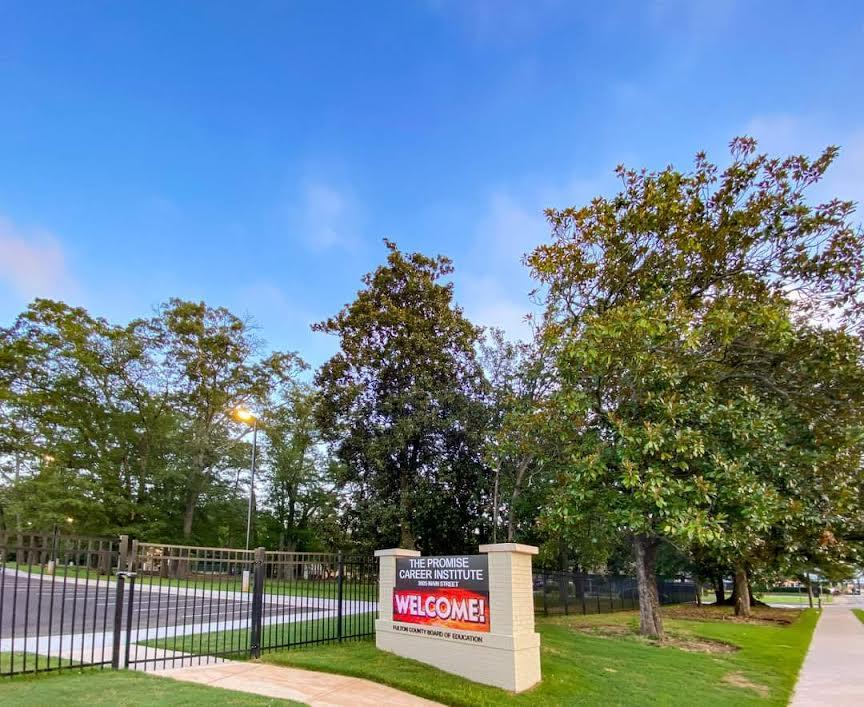 The Promise Career Institute; submitted
The Promise Career Institute; submitted
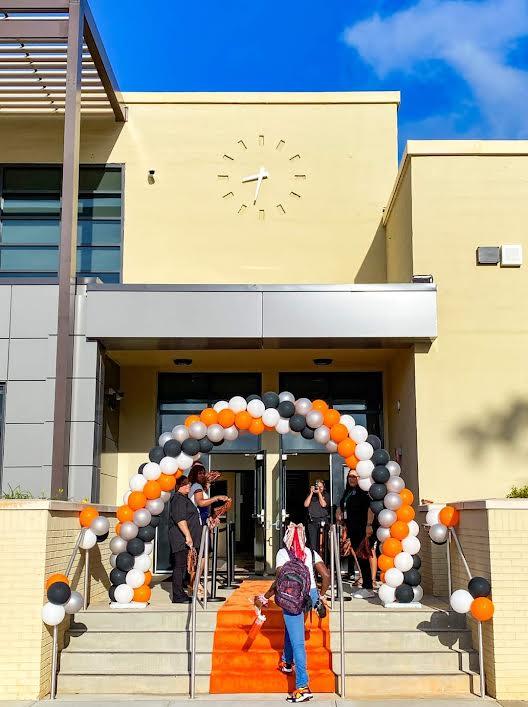 The Promise Career Institute; submitted
The Promise Career Institute; submitted
 The Promise Career Institute; submitted
The Promise Career Institute; submitted
Subtitle Adaptive-reuse Promise Career Institute aims to prep students in high-demand fields
Neighborhood College Park/East Point
Background Image
Image
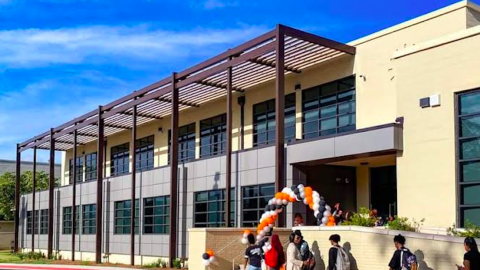
Before/After Images
Sponsored Post Off
